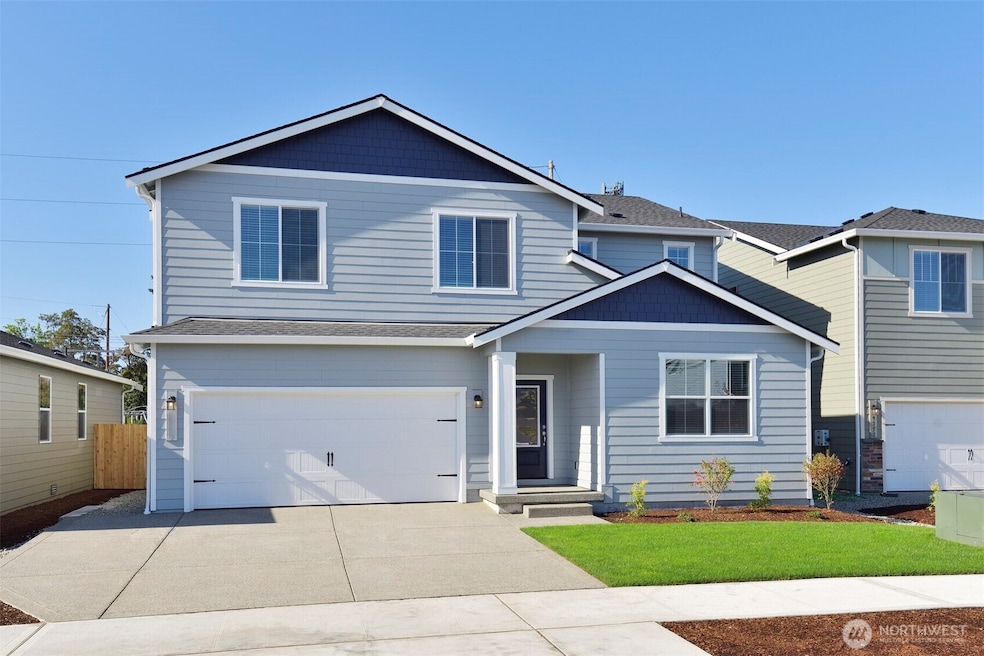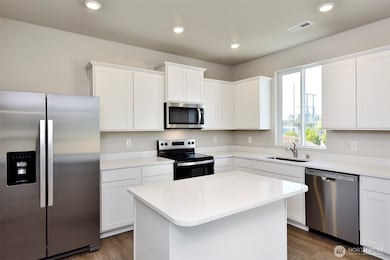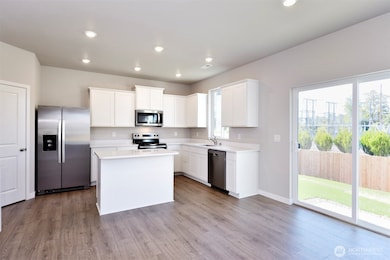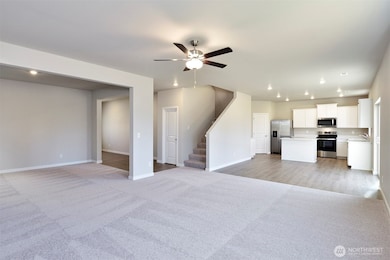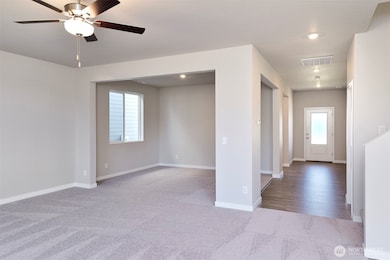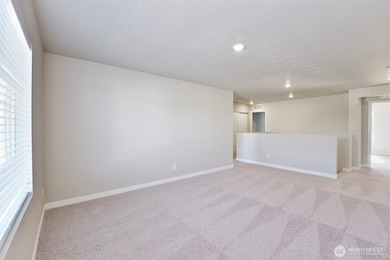Estimated payment $4,074/month
Highlights
- Under Construction
- Craftsman Architecture
- Walk-In Pantry
- ENERGY STAR Certified Homes
- Loft
- Electric Vehicle Charging Station
About This Home
The Whidbey is a stunning 2-story layout. This 5-bedroom home offers a flexible and functional design that features a spacious open-concept main floor with a chef-ready kitchen. The large dining area and expansive family room are perfect for hosting. A downstairs flex room provides the ideal space for a home office, study, or playroom. At the end of the day, escape to your luxurious private primary suite. LGI Homes also offers: builder-paid closing costs, $0 down options, interest rate buydowns, and MORE! If you are working with a licensed broker, please complete the Prospect Registration Agreement (*Site Registration Policy #4898) & submit prior to your first visit to the Shelm Meadows Information Center.
Source: Northwest Multiple Listing Service (NWMLS)
MLS#: 2438635
Open House Schedule
-
Sunday, November 16, 202512:00 to 5:00 pm11/16/2025 12:00:00 PM +00:0011/16/2025 5:00:00 PM +00:00Please join us at the Shelm Meadows Information Center located at 16337 Kautz Ave SE.Add to Calendar
-
Monday, November 17, 202512:00 to 5:00 pm11/17/2025 12:00:00 PM +00:0011/17/2025 5:00:00 PM +00:00Please join us at the Shelm Meadows Information Center located at 16337 Kautz Ave SE.Add to Calendar
Home Details
Home Type
- Single Family
Year Built
- Built in 2025 | Under Construction
Lot Details
- 4,592 Sq Ft Lot
- Property is Fully Fenced
HOA Fees
- $80 Monthly HOA Fees
Parking
- 2 Car Attached Garage
Home Design
- Craftsman Architecture
- Poured Concrete
- Composition Roof
- Stone Siding
- Cement Board or Planked
- Stone
Interior Spaces
- 2,776 Sq Ft Home
- 2-Story Property
- Ceiling Fan
- Dining Room
- Loft
- Storm Windows
Kitchen
- Walk-In Pantry
- Double Oven
- Stove
- Microwave
- Dishwasher
- Disposal
Flooring
- Carpet
- Laminate
- Vinyl Plank
Bedrooms and Bathrooms
- Walk-In Closet
- Bathroom on Main Level
Eco-Friendly Details
- ENERGY STAR Certified Homes
Schools
- Fort Stevens Elementary School
- Yelm Mid Middle School
- Yelm High12 School
Utilities
- Forced Air Heating and Cooling System
- High Efficiency Air Conditioning
- High Efficiency Heating System
- Heat Pump System
- Water Heater
- Septic Tank
- High Speed Internet
- High Tech Cabling
- Cable TV Available
Listing and Financial Details
- Down Payment Assistance Available
- Visit Down Payment Resource Website
- Tax Lot 7
- Assessor Parcel Number 5060403070
Community Details
Overview
- Association fees include common area maintenance
- Built by LGI Homes
- Yelm Subdivision
- The community has rules related to covenants, conditions, and restrictions
- Electric Vehicle Charging Station
Recreation
- Community Playground
- Park
- Trails
Map
Home Values in the Area
Average Home Value in this Area
Property History
| Date | Event | Price | List to Sale | Price per Sq Ft |
|---|---|---|---|---|
| 10/02/2025 10/02/25 | Price Changed | $636,900 | +1.1% | $229 / Sq Ft |
| 09/26/2025 09/26/25 | For Sale | $629,900 | -- | $227 / Sq Ft |
Source: Northwest Multiple Listing Service (NWMLS)
MLS Number: 2438635
- 9745 Hay St SE
- 9738 Hay St SE
- 9744 Hay St SE
- 9703 Hay St SE
- 9721 Hay St SE
- 9756 Hay St SE
- 9727 Hay St SE
- 9733 Hay St SE
- 9732 Hay St SE
- 9726 Hay St SE
- 9739 Hay St SE
- 9715 Hay St SE
- 9709 Hay St SE
- Whidbey Plan at Shelm Meadows
- Beech Plan at Shelm Meadows
- Bainbridge Plan at Shelm Meadows
- Cypress Plan at Shelm Meadows
- Mercer Plan at Shelm Meadows
- Hawthorn Plan at Shelm Meadows
- 9723 Brown St SE
- 9131 Thea Rose Dr SE
- 10520 Creek St SE
- 15037 Tahoma Blvd SE
- 15025 Tahoma Blvd SE
- 14730 Tahoma Blvd SE
- 619 Natalee Jo St SE
- 6317 Barstow Ln SE Unit 8
- 1430 Wilmington Dr
- 7625 19th Ln SE
- 105 Newberry Ln SE
- 5800 SE Titleist Ln
- 9320 Windsor Ln NE
- 5604 Mount Adams St SE
- 8675 Litt Dr SE
- 8515 Litt Dr SE
- 8040-8044 3rd Ave SE
- 1404 Brittany Ln NE
- 7641 3rd Way SE
- 5011 Kenrick St SE
- 2928 Ruddell Rd SE
