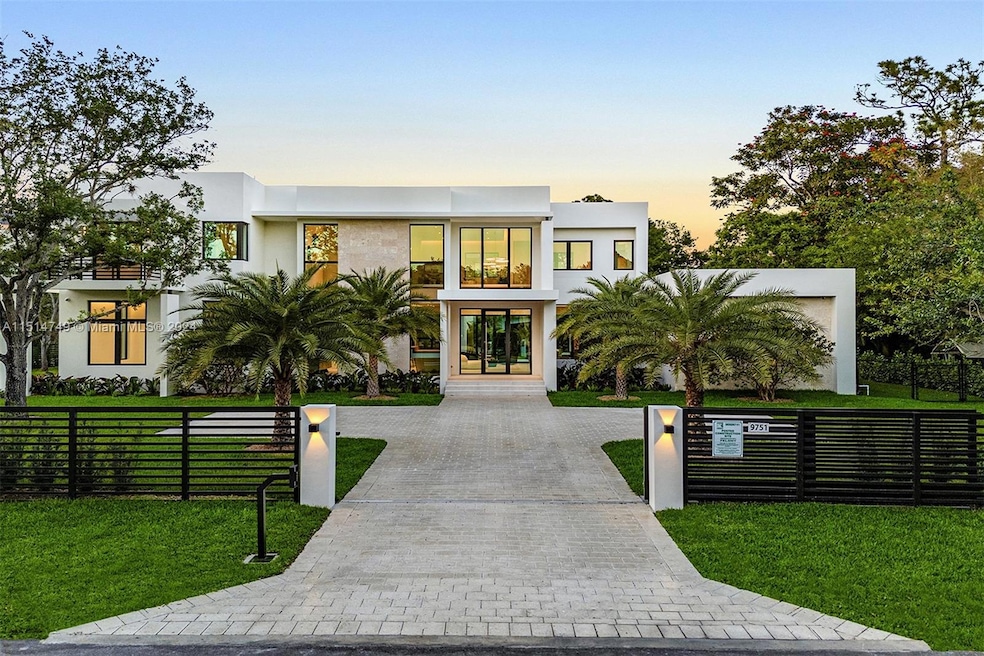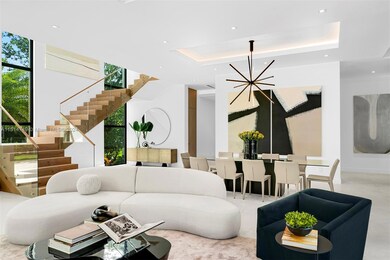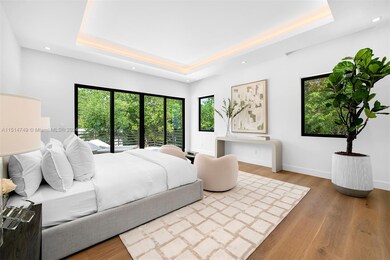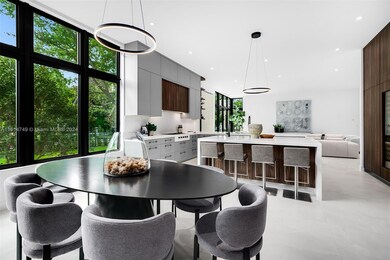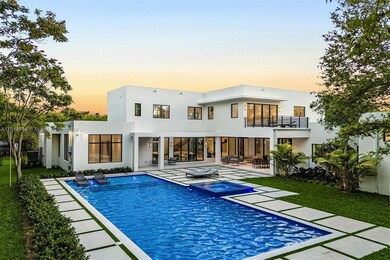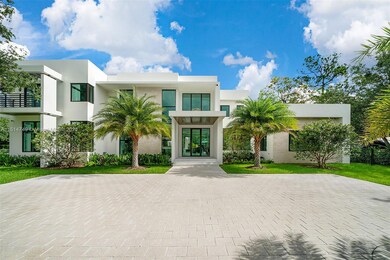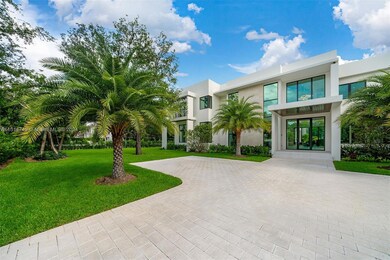
Highlights
- Home Theater
- New Construction
- Vaulted Ceiling
- Pinecrest Elementary School Rated A
- Concrete Pool
- Wood Flooring
About This Home
As of October 2024This grand 2-story residence, completed in Spring 2024, is situated on a corner lot. Enter through the grand foyer to an elegant living area with a wet bar, perfect for entertaining. Behind the wine cellar, find an open kitchen with top-of-the-line appliances, a large island, and a formal dining area. Adjacent is a cozy family room. Upstairs, a charming sitting area offers tranquility. The master suite features high-impact windows, an outdoor sitting area, and a resort-style bathroom. Outside, enjoy a sparkling pool, lush greenery, a built-in grill, and exterior lighting. The home includes a full concrete roof, an elevator, a flex room for a theater, gym, or office, a 3-car garage, and 2 separate motor courts. Smart home features like LED lighting, and impact-resistant glazing.
Last Agent to Sell the Property
One Sotheby's International Realty License #0694150 Listed on: 01/15/2024

Last Buyer's Agent
One Sotheby's International Realty License #0694150 Listed on: 01/15/2024

Home Details
Home Type
- Single Family
Est. Annual Taxes
- $28,814
Year Built
- Built in 2024 | New Construction
Lot Details
- 0.74 Acre Lot
- South Facing Home
- Property is zoned 2300
Parking
- 3 Car Attached Garage
- Electric Vehicle Home Charger
- Driveway
- Open Parking
Home Design
- Flat Roof with Façade front
- Built-Up Roof
- Concrete Block And Stucco Construction
Interior Spaces
- 7,204 Sq Ft Home
- 2-Story Property
- Wet Bar
- Custom Mirrors
- Built-In Features
- Vaulted Ceiling
- Family Room
- Formal Dining Room
- Open Floorplan
- Home Theater
- Den
- Garden Views
Kitchen
- Breakfast Area or Nook
- Eat-In Kitchen
- Built-In Self-Cleaning Oven
- Gas Range
- Microwave
- Ice Maker
- Dishwasher
- Cooking Island
Flooring
- Wood
- Tile
Bedrooms and Bathrooms
- 7 Bedrooms
- Main Floor Bedroom
- Primary Bedroom Upstairs
- Split Bedroom Floorplan
- Studio bedroom
- Closet Cabinetry
- Walk-In Closet
- Bidet
- Dual Sinks
- Bathtub and Shower Combination in Primary Bathroom
Laundry
- Dryer
- Washer
Home Security
- Security System Owned
- High Impact Windows
- High Impact Door
- Fire and Smoke Detector
Accessible Home Design
- Accessible Elevator Installed
- Roll-in Shower
Pool
- Concrete Pool
- In Ground Pool
- Auto Pool Cleaner
Outdoor Features
- Balcony
- Patio
- Exterior Lighting
Utilities
- Central Heating and Cooling System
- Generator Hookup
- Gas Water Heater
- Septic Tank
Community Details
- No Home Owners Association
- Pine Acres Ests Subdivision
Listing and Financial Details
- Home warranty included in the sale of the property
- Assessor Parcel Number 20-50-01-002-0290
Ownership History
Purchase Details
Home Financials for this Owner
Home Financials are based on the most recent Mortgage that was taken out on this home.Purchase Details
Home Financials for this Owner
Home Financials are based on the most recent Mortgage that was taken out on this home.Purchase Details
Home Financials for this Owner
Home Financials are based on the most recent Mortgage that was taken out on this home.Purchase Details
Purchase Details
Similar Homes in the area
Home Values in the Area
Average Home Value in this Area
Purchase History
| Date | Type | Sale Price | Title Company |
|---|---|---|---|
| Special Warranty Deed | $8,644,800 | Florida Secured Title | |
| Special Warranty Deed | $8,644,800 | Florida Secured Title | |
| Quit Claim Deed | -- | -- | |
| Warranty Deed | $2,050,000 | Attorney | |
| Warranty Deed | $375,000 | Attorney | |
| Interfamily Deed Transfer | -- | -- |
Mortgage History
| Date | Status | Loan Amount | Loan Type |
|---|---|---|---|
| Previous Owner | $2,200,000 | New Conventional |
Property History
| Date | Event | Price | Change | Sq Ft Price |
|---|---|---|---|---|
| 10/31/2024 10/31/24 | Sold | $8,644,800 | -9.0% | $1,200 / Sq Ft |
| 10/28/2024 10/28/24 | Pending | -- | -- | -- |
| 06/11/2024 06/11/24 | Price Changed | $9,500,000 | -5.0% | $1,319 / Sq Ft |
| 04/23/2024 04/23/24 | Price Changed | $9,995,000 | -4.8% | $1,387 / Sq Ft |
| 01/15/2024 01/15/24 | For Sale | $10,500,000 | +412.2% | $1,458 / Sq Ft |
| 11/19/2021 11/19/21 | Sold | $2,050,000 | +13.9% | $1,558 / Sq Ft |
| 11/03/2021 11/03/21 | Pending | -- | -- | -- |
| 10/28/2021 10/28/21 | For Sale | $1,800,000 | -- | $1,368 / Sq Ft |
Tax History Compared to Growth
Tax History
| Year | Tax Paid | Tax Assessment Tax Assessment Total Assessment is a certain percentage of the fair market value that is determined by local assessors to be the total taxable value of land and additions on the property. | Land | Improvement |
|---|---|---|---|---|
| 2025 | $31,021 | $6,589,924 | $1,890,504 | $4,699,420 |
| 2024 | $30,015 | $1,738,044 | $1,738,044 | -- |
| 2023 | $30,015 | $1,677,060 | $1,677,060 | $0 |
| 2022 | $21,146 | $1,173,118 | $1,073,318 | $99,800 |
| 2021 | $6,884 | $388,403 | $0 | $0 |
| 2020 | $6,806 | $383,041 | $0 | $0 |
| 2019 | $6,681 | $374,430 | $0 | $0 |
| 2018 | $6,382 | $367,449 | $0 | $0 |
| 2017 | $6,180 | $359,892 | $0 | $0 |
| 2016 | $6,147 | $352,490 | $0 | $0 |
| 2015 | $6,219 | $350,040 | $0 | $0 |
| 2014 | $6,294 | $347,262 | $0 | $0 |
Agents Affiliated with this Home
-

Seller's Agent in 2024
Michael Martinez
One Sotheby's International Realty
(305) 725-1696
118 in this area
204 Total Sales
-

Seller's Agent in 2021
Drew Kern
BHHS EWM Realty
(305) 282-3000
27 in this area
311 Total Sales
Map
Source: MIAMI REALTORS® MLS
MLS Number: A11514749
APN: 20-5001-002-0290
- 9825 SW 63rd Ct
- 6250 SW 98th St
- 6255 SW 99th Terrace
- 9505 SW 63rd Ct
- 6666 SW 96th St
- 9940 W Suburban Dr
- 6675 SW 96th St
- 6555 SW 102nd St
- 6220 SW 92nd St
- 9500 SW 60th Ct
- 6784 SW 97th St
- 10101 SW 60th Ct
- 9601 SW 60th Ct
- 9601 SW 68th Ave
- 6465 SW 104th St
- 9801 SW 60th Ct
- 9941 SW 60th Ct
- 9000 SW 63rd Ct
- 10001 SW 60th Ct
- 10061 SW 60th Ct
