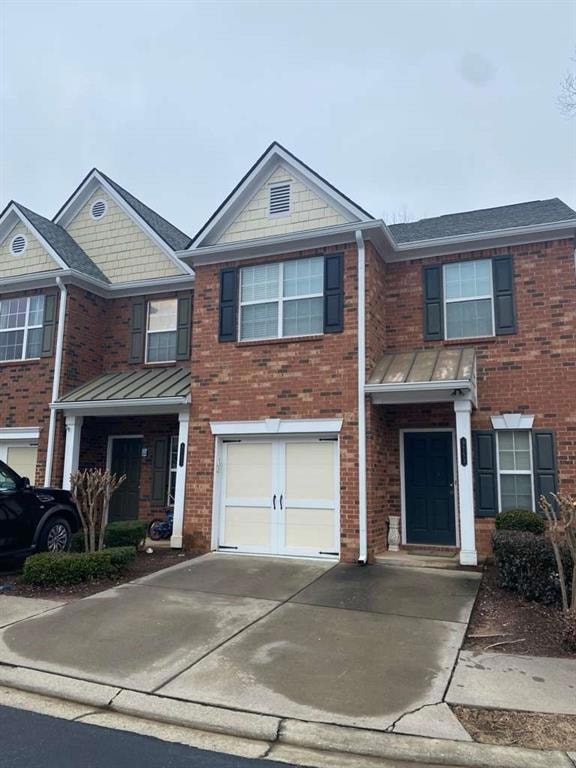9753 Palmeston Place Alpharetta, GA 30022
Warsaw Neighborhood
3
Beds
2.5
Baths
1,500
Sq Ft
436
Sq Ft Lot
Highlights
- Solid Surface Countertops
- Open to Family Room
- Double Pane Windows
- Medlock Bridge Elementary School Rated A
- Ceiling height of 9 feet on the lower level
- Laundry closet
About This Home
Location! Location! Location One of the best locations in johns creek -in move in condition. Lovely 3 bedrooms and 2.5 baths in Johns Creek Walking distance to Johns Ceek. 5 mins walk from Regal and tons of restaurants!! Location/Location/Location. Best Schools from elementary to high school.
Townhouse Details
Home Type
- Townhome
Est. Annual Taxes
- $5,704
Year Built
- Built in 2004
Lot Details
- 436 Sq Ft Lot
- 1 Common Wall
Parking
- 1 Car Garage
Home Design
- Composition Roof
- Cement Siding
Interior Spaces
- 1,500 Sq Ft Home
- 2-Story Property
- Roommate Plan
- Ceiling height of 9 feet on the lower level
- Ceiling Fan
- Double Pane Windows
- Family Room with Fireplace
- Carpet
- Laundry closet
Kitchen
- Open to Family Room
- Electric Oven
- Electric Range
- Dishwasher
- Solid Surface Countertops
- Wood Stained Kitchen Cabinets
Bedrooms and Bathrooms
- 3 Bedrooms
- Bathtub and Shower Combination in Primary Bathroom
Home Security
Schools
- Medlock Bridge Elementary School
- Autrey Mill Middle School
- Johns Creek High School
Utilities
- Central Heating and Cooling System
- Electric Water Heater
Listing and Financial Details
- Security Deposit $2,350
- 12 Month Lease Term
- $65 Application Fee
- Assessor Parcel Number 11 083002861238
Community Details
Overview
- Application Fee Required
- Newhaven Subdivision
Security
- Fire and Smoke Detector
Map
Source: First Multiple Listing Service (FMLS)
MLS Number: 7662150
APN: 11-0830-0286-123-8
Nearby Homes
- 602 Goldsmith Ct Unit 116
- 502 Winston Croft Cir Unit 53
- 606 Goldsmith Ct Unit 114
- 200 Wheatland Rd
- 608 Goldsmith Ct Unit 113
- 604 Goldsmith Ct Unit 115
- The Ellington Plan at Ward's Crossing - Classic Collection
- The Jacobsen I Plan at Ward's Crossing - Townhomes
- The Jacobsen II Plan at Ward's Crossing - Brownstone Collection
- The Benton III Plan at Ward's Crossing - Brownstone Collection
- 1011 Crown Oak St Unit 47
- 1017 Crown Oak St Unit 50
- 1007 Crown Oak St Unit 45
- 1003 Crown Oak St Unit 43
- 1005 Crown Oak St Unit 44
- 504 Winston Croft Cir Unit 54
- 200 Southern Hill Dr
- 510 Winston Croft Cir Unit 56
- 5255 Buice Rd
- 10275 Groomsbridge Rd
- 5630 Lawley Dr
- 9700 Medlock Crossing Pkwy Unit 1812
- 9700 Medlock Crossing Pkwy Unit 1207
- 9700 Medlock Crossing Pkwy Unit 111
- 9814 Murano View
- 419 Duncan Dene Dr Unit 140
- 5360 Northwater Way
- 6005 State Bridge Rd
- 6015 State Bridge Rd
- 735 Apsley Way
- 5685 Lake Manor Close
- 4400 Pleasant Hill Rd
- 4130 Plantation Trace Dr
- 3546 Mulberry Way
- 707 Beaufort Cir
- 4183 Elder Ln
- 4141 Paddington Dr
- 4125 Quincey Ln
- 3350 Peachtree Industrial Blvd
- 3092 Brindale Dr

