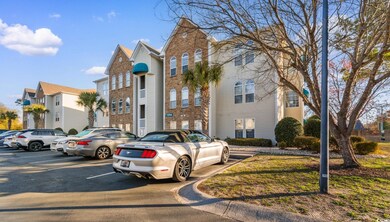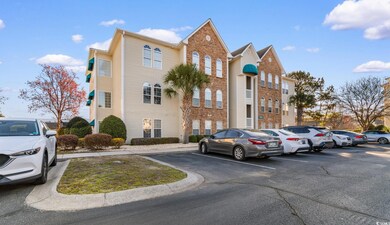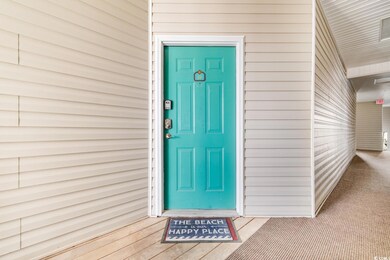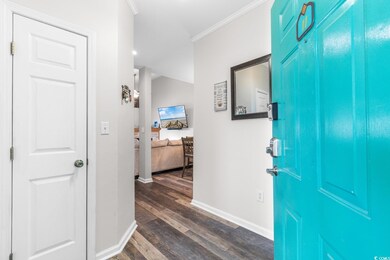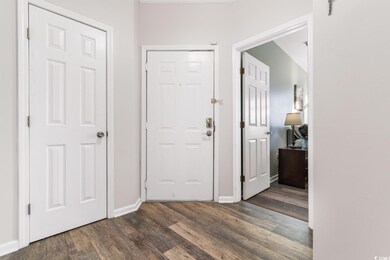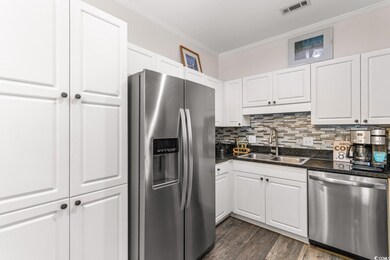
9754 Leyland Dr Unit 11 Myrtle Beach, SC 29572
Arcadian Shores NeighborhoodHighlights
- Unit is on the top floor
- Vaulted Ceiling
- Furnished
- Clubhouse
- Bonus Room
- Solid Surface Countertops
About This Home
As of April 2025Located in the highly sought-after gated community of Savannah Shores, this beautifully maintained 2-bedroom, 2-bathroom condo offers the perfect blend of comfort and convenience. Featuring an open floor plan with LVP flooring, abundant natural light, a spacious living area, and a well-equipped kitchen with stainless steel appliances, ample cabinetry and granite countertops, this home is ideal for both relaxation and entertaining. The primary suite boasts a generous walk-in closet and en-suite bath with double sink vanities, while the second bedroom provides flexibility for guests or a home office. Enjoy resort-style amenities, including a clubhouse, pool, fitness center, tennis courts, putting green, and more. Just minutes from the beach, shopping, dining, and golf, this move-in-ready condo is perfect for a vacation home, investment property, or year-round living. Schedule your showing today!
Property Details
Home Type
- Condominium
Est. Annual Taxes
- $2,911
Year Built
- Built in 1999
HOA Fees
- $586 Monthly HOA Fees
Parking
- 1 to 5 Parking Spaces
Home Design
- Slab Foundation
- Vinyl Siding
- Tile
Interior Spaces
- 1,270 Sq Ft Home
- Furnished
- Vaulted Ceiling
- Ceiling Fan
- Window Treatments
- Living Room with Fireplace
- Open Floorplan
- Bonus Room
- Vinyl Flooring
- Washer and Dryer
Kitchen
- Oven
- Range
- Microwave
- Dishwasher
- Stainless Steel Appliances
- Solid Surface Countertops
Bedrooms and Bathrooms
- 2 Bedrooms
- 2 Full Bathrooms
Home Security
Location
- Unit is on the top floor
Schools
- Myrtle Beach Elementary School
- Myrtle Beach Middle School
- Myrtle Beach High School
Utilities
- Central Heating and Cooling System
- Underground Utilities
- Water Heater
- Phone Available
- Cable TV Available
Community Details
Overview
- Association fees include electric common, trash pickup, pool service, landscape/lawn, rec. facilities, legal and accounting, common maint/repair, pest control
- Low-Rise Condominium
- The community has rules related to allowable golf cart usage in the community
Recreation
- Community Pool
Additional Features
- Clubhouse
- Fire and Smoke Detector
Ownership History
Purchase Details
Home Financials for this Owner
Home Financials are based on the most recent Mortgage that was taken out on this home.Purchase Details
Home Financials for this Owner
Home Financials are based on the most recent Mortgage that was taken out on this home.Purchase Details
Purchase Details
Home Financials for this Owner
Home Financials are based on the most recent Mortgage that was taken out on this home.Purchase Details
Home Financials for this Owner
Home Financials are based on the most recent Mortgage that was taken out on this home.Purchase Details
Purchase Details
Similar Homes in Myrtle Beach, SC
Home Values in the Area
Average Home Value in this Area
Purchase History
| Date | Type | Sale Price | Title Company |
|---|---|---|---|
| Warranty Deed | $233,000 | -- | |
| Warranty Deed | $274,000 | -- | |
| Warranty Deed | $250,000 | -- | |
| Warranty Deed | $150,000 | -- | |
| Warranty Deed | $120,400 | -- | |
| Interfamily Deed Transfer | -- | -- | |
| Deed | $243,400 | None Available |
Mortgage History
| Date | Status | Loan Amount | Loan Type |
|---|---|---|---|
| Previous Owner | $135,000 | New Conventional | |
| Previous Owner | $114,380 | New Conventional |
Property History
| Date | Event | Price | Change | Sq Ft Price |
|---|---|---|---|---|
| 04/28/2025 04/28/25 | Sold | $233,000 | -2.5% | $183 / Sq Ft |
| 03/21/2025 03/21/25 | For Sale | $239,000 | -12.8% | $188 / Sq Ft |
| 06/10/2022 06/10/22 | Sold | $274,000 | 0.0% | $219 / Sq Ft |
| 05/20/2022 05/20/22 | For Sale | $274,000 | +9.6% | $219 / Sq Ft |
| 05/12/2022 05/12/22 | Sold | $250,000 | -3.8% | $200 / Sq Ft |
| 03/27/2022 03/27/22 | Price Changed | $260,000 | -13.0% | $208 / Sq Ft |
| 03/21/2022 03/21/22 | For Sale | $299,000 | +99.3% | $239 / Sq Ft |
| 07/07/2020 07/07/20 | Sold | $150,000 | -5.6% | $120 / Sq Ft |
| 05/12/2020 05/12/20 | Price Changed | $158,900 | -0.6% | $127 / Sq Ft |
| 04/30/2020 04/30/20 | For Sale | $159,900 | +32.8% | $128 / Sq Ft |
| 03/26/2018 03/26/18 | Sold | $120,400 | -16.6% | $100 / Sq Ft |
| 06/30/2016 06/30/16 | For Sale | $144,400 | -- | $120 / Sq Ft |
Tax History Compared to Growth
Tax History
| Year | Tax Paid | Tax Assessment Tax Assessment Total Assessment is a certain percentage of the fair market value that is determined by local assessors to be the total taxable value of land and additions on the property. | Land | Improvement |
|---|---|---|---|---|
| 2024 | $2,911 | $14,040 | $0 | $14,040 |
| 2023 | $2,911 | $15,750 | $0 | $15,750 |
| 2021 | $2,004 | $15,750 | $0 | $15,750 |
| 2020 | $1,521 | $12,600 | $0 | $12,600 |
| 2019 | $1,521 | $12,600 | $0 | $12,600 |
| 2018 | $0 | $9,870 | $0 | $9,870 |
| 2017 | $1,229 | $5,640 | $0 | $5,640 |
| 2016 | -- | $5,640 | $0 | $5,640 |
| 2015 | $1,229 | $9,870 | $0 | $9,870 |
| 2014 | $1,188 | $5,640 | $0 | $5,640 |
Agents Affiliated with this Home
-
The Mills Group

Seller's Agent in 2025
The Mills Group
Century 21 Barefoot Realty
(843) 252-0847
32 in this area
1,094 Total Sales
-
Brendon Payne Expert Advisors
B
Buyer's Agent in 2025
Brendon Payne Expert Advisors
Century 21 The Harrelson Group
(843) 284-3213
33 in this area
638 Total Sales
-
Lisa Kosis Bloch

Seller's Agent in 2022
Lisa Kosis Bloch
Grand Strand Homes & Land
8 in this area
18 Total Sales
-
Derek Heppe

Seller's Agent in 2022
Derek Heppe
Ace Realty, LLC
(843) 655-5777
4 in this area
139 Total Sales
-
Jeremy Reynolds

Buyer's Agent in 2022
Jeremy Reynolds
Keller Williams Innovate South
(843) 241-1357
3 in this area
82 Total Sales
-
Ronnie Warren

Seller's Agent in 2020
Ronnie Warren
Dreamlife Realty
(910) 990-0763
46 in this area
125 Total Sales
Map
Source: Coastal Carolinas Association of REALTORS®
MLS Number: 2507093
APN: 38900000095
- 9754 Leyland Dr Unit 9
- 9750 Leyland Dr Unit 2
- 9764 Leyland Dr Unit 9764 - 5
- 9755 Leyland Dr Unit 11
- 9755 Leyland Dr Unit 2
- 9749 Leyland Dr Unit 7
- 9779 Leyland Dr Unit 7
- 9779 Leyland Dr Unit 3
- 9739 Leyland Dr Unit 12
- 9772 Leyland Dr Unit 10 Savannah Shores
- 9772 Leyland Dr Unit 9772-9
- 9776 Leyland Dr Unit 2
- 182 Preservation Dr
- 9730 Leyland Dr Unit 4
- 9738 Leyland Dr Unit 9738 - 7
- 170 Preservation Dr
- 115 Green Lake Dr
- 113 Preservation Dr
- 9916 N Kings Hwy
- 207 Green Lake Dr

