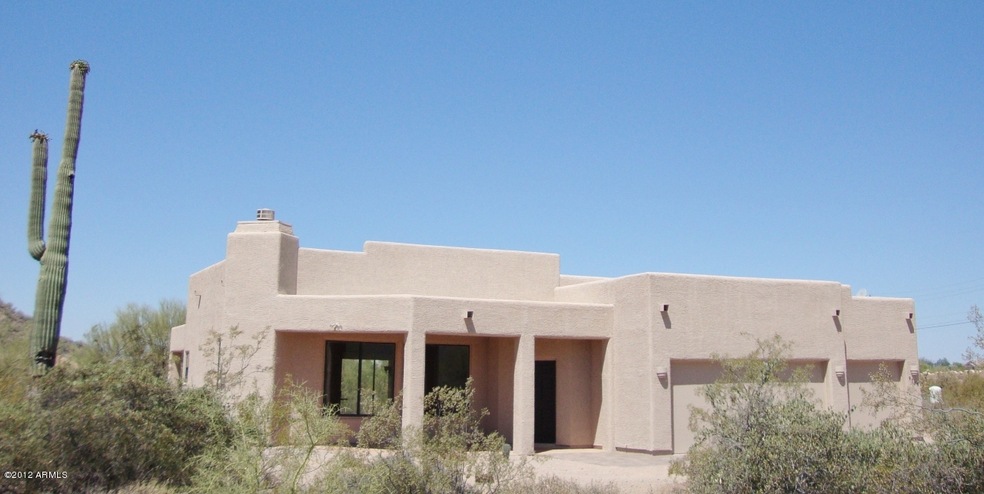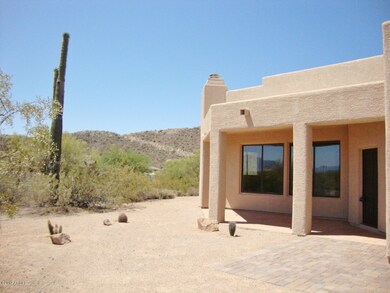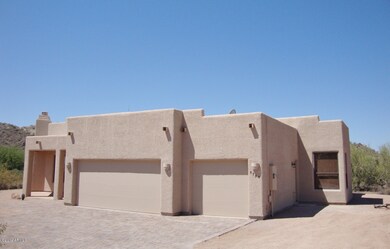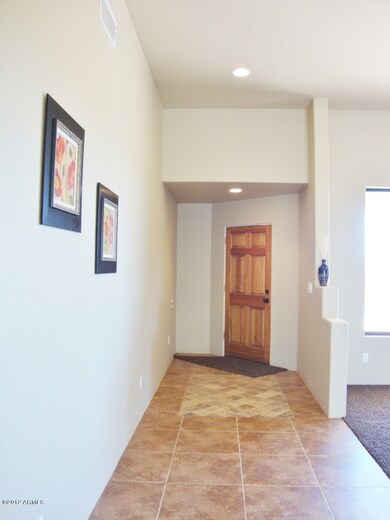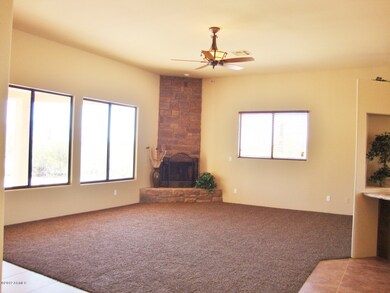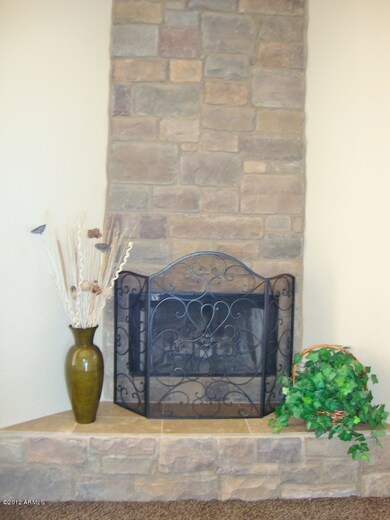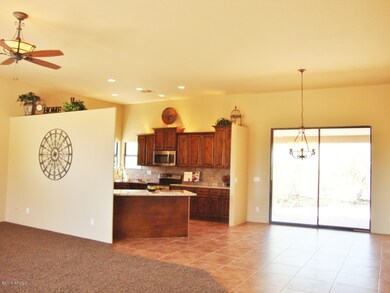
Highlights
- City Lights View
- Vaulted Ceiling
- Great Room
- Franklin at Brimhall Elementary School Rated A
- Santa Fe Architecture
- Granite Countertops
About This Home
As of October 2019Views, Views, Views... Near Ussery Park, bike, hike or horseback, also near Saguaro Lake. This home is a complete remodel, brand new upgraded kitchen cabinets with dove tail drawers, granite countertops, stainless steel appliances, travertine backsplash, custom travertined showers, all new tile & carpet through out, new paint inside & out, stone on fireplace, new plumbing fixtures, light fixtures, ceiling fans, window treatments, plus the list goes on. This ''IS NOT'' a short sale or bank owned.
Last Agent to Sell the Property
My Home Group Real Estate License #SA523200000 Listed on: 05/30/2012

Home Details
Home Type
- Single Family
Est. Annual Taxes
- $3,567
Year Built
- Built in 1997
Lot Details
- Desert faces the front and back of the property
- Partially Fenced Property
- Desert Landscape
Parking
- 3 Car Garage
Property Views
- City Lights
- Mountain
Home Design
- Santa Fe Architecture
- Wood Frame Construction
- Built-Up Roof
- Stucco
Interior Spaces
- 2,033 Sq Ft Home
- Vaulted Ceiling
- Family Room with Fireplace
- Great Room
- Open Floorplan
- Laundry in unit
Kitchen
- Eat-In Kitchen
- Breakfast Bar
- Electric Cooktop
- Built-In Microwave
- Dishwasher
- Kitchen Island
- Granite Countertops
- Disposal
Flooring
- Carpet
- Tile
Bedrooms and Bathrooms
- 3 Bedrooms
- Walk-In Closet
- Remodeled Bathroom
- Primary Bathroom is a Full Bathroom
- Dual Vanity Sinks in Primary Bathroom
Outdoor Features
- Covered patio or porch
Schools
- Zaharis Elementary School
- Skyline High School
Utilities
- Refrigerated Cooling System
- Heating Available
- Cable TV Available
Community Details
- $1,749 per year Dock Fee
- Association fees include no fees
- Built by Custom
Ownership History
Purchase Details
Home Financials for this Owner
Home Financials are based on the most recent Mortgage that was taken out on this home.Purchase Details
Home Financials for this Owner
Home Financials are based on the most recent Mortgage that was taken out on this home.Purchase Details
Home Financials for this Owner
Home Financials are based on the most recent Mortgage that was taken out on this home.Purchase Details
Home Financials for this Owner
Home Financials are based on the most recent Mortgage that was taken out on this home.Purchase Details
Home Financials for this Owner
Home Financials are based on the most recent Mortgage that was taken out on this home.Purchase Details
Home Financials for this Owner
Home Financials are based on the most recent Mortgage that was taken out on this home.Purchase Details
Purchase Details
Home Financials for this Owner
Home Financials are based on the most recent Mortgage that was taken out on this home.Purchase Details
Purchase Details
Purchase Details
Similar Homes in Mesa, AZ
Home Values in the Area
Average Home Value in this Area
Purchase History
| Date | Type | Sale Price | Title Company |
|---|---|---|---|
| Warranty Deed | $580,000 | Fidelity Natl Ttl Agcy Inc | |
| Warranty Deed | $295,000 | Security Title Agency | |
| Trustee Deed | $202,000 | None Available | |
| Quit Claim Deed | -- | -- | |
| Quit Claim Deed | -- | Tsa Title Agency | |
| Interfamily Deed Transfer | -- | Tsa Title Agency | |
| Warranty Deed | $258,000 | Equity Title Agency Inc | |
| Warranty Deed | $249,000 | Nations Title Insurance | |
| Warranty Deed | -- | North American Title Agency | |
| Quit Claim Deed | -- | First American Title | |
| Quit Claim Deed | -- | -- | |
| Quit Claim Deed | -- | -- |
Mortgage History
| Date | Status | Loan Amount | Loan Type |
|---|---|---|---|
| Open | $370,000 | New Conventional | |
| Previous Owner | $150,000 | New Conventional | |
| Previous Owner | $217,250 | Negative Amortization | |
| Previous Owner | $174,300 | New Conventional | |
| Closed | $24,900 | No Value Available |
Property History
| Date | Event | Price | Change | Sq Ft Price |
|---|---|---|---|---|
| 10/28/2019 10/28/19 | Sold | $580,000 | +0.9% | $285 / Sq Ft |
| 09/23/2019 09/23/19 | Pending | -- | -- | -- |
| 09/21/2019 09/21/19 | For Sale | $575,000 | +94.9% | $283 / Sq Ft |
| 06/27/2012 06/27/12 | Sold | $295,000 | -1.6% | $145 / Sq Ft |
| 06/04/2012 06/04/12 | Pending | -- | -- | -- |
| 05/30/2012 05/30/12 | For Sale | $299,800 | -- | $147 / Sq Ft |
Tax History Compared to Growth
Tax History
| Year | Tax Paid | Tax Assessment Tax Assessment Total Assessment is a certain percentage of the fair market value that is determined by local assessors to be the total taxable value of land and additions on the property. | Land | Improvement |
|---|---|---|---|---|
| 2025 | $3,567 | $39,641 | -- | -- |
| 2024 | $3,614 | $37,753 | -- | -- |
| 2023 | $3,614 | $60,870 | $11,700 | $49,170 |
| 2022 | $3,528 | $48,050 | $9,240 | $38,810 |
| 2021 | $3,520 | $43,690 | $8,400 | $35,290 |
| 2020 | $3,491 | $39,800 | $7,650 | $32,150 |
| 2019 | $3,235 | $36,400 | $7,000 | $29,400 |
| 2018 | $3,154 | $33,080 | $6,360 | $26,720 |
| 2017 | $3,045 | $31,990 | $6,150 | $25,840 |
| 2016 | $2,981 | $33,120 | $6,370 | $26,750 |
| 2015 | $2,785 | $31,200 | $6,000 | $25,200 |
Agents Affiliated with this Home
-

Seller's Agent in 2019
Joel Scheller
HomeSmart
(602) 647-9222
59 Total Sales
-
N
Seller Co-Listing Agent in 2019
Nancy Harris
HomeSmart
(602) 739-3950
29 Total Sales
-

Buyer's Agent in 2019
Heather Rodriguez
eXp Realty
(480) 208-5077
151 Total Sales
-
s
Seller's Agent in 2012
sergio rodriguez
My Home Group Real Estate
110 Total Sales
-
S
Seller Co-Listing Agent in 2012
Shannon Duke
Keller Williams Arizona Realty
(480) 309-2445
6 Total Sales
-

Buyer's Agent in 2012
Beth Backus Roth
Locality Real Estate
(602) 509-1610
34 Total Sales
Map
Source: Arizona Regional Multiple Listing Service (ARMLS)
MLS Number: 4766561
APN: 220-01-007R
- 9607 E Mckellips Rd
- 9628 E Inglewood Cir
- 9532 E Knoll Cir
- 1500 N Crismon Rd
- 2363 N Malachite
- 9435 E Hobart Cir
- 1845 N 103rd St
- 1835 N 103rd St
- 9517 E Minton St
- 1365 N Drexel
- 1428 N Leandro Cir
- 9443 E Mallory St
- 9347 E Hillview Cir
- 9127 E Lynwood St
- 9545 E Gary St
- 9661 E Glencove Cir
- 9821 E Glencove St
- 9326 E Princess Dr
- 2040 N Dome Rock
- 1847 N Red Cliff
