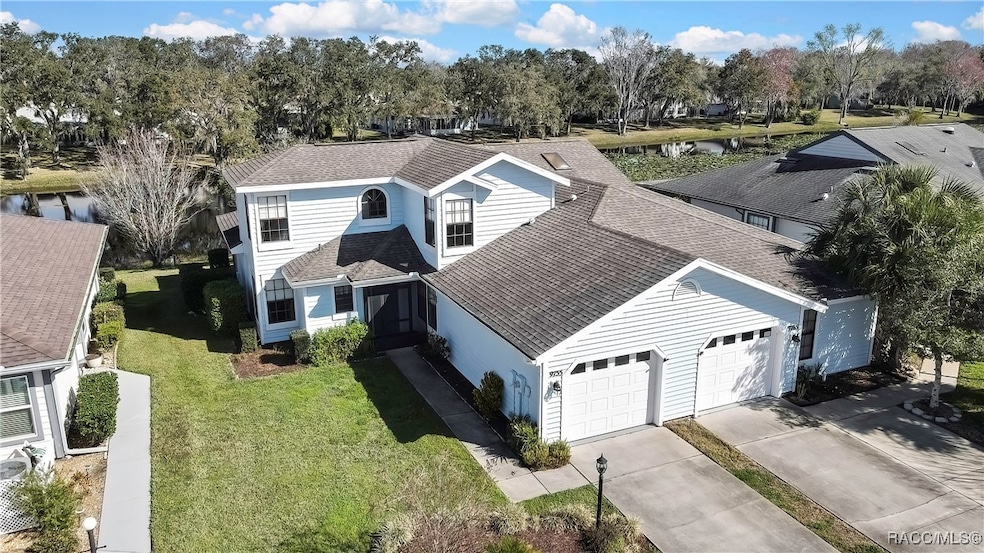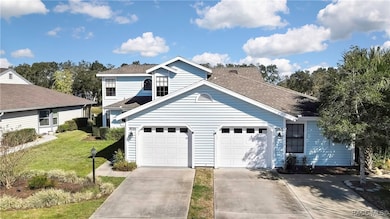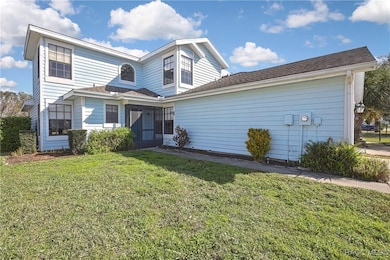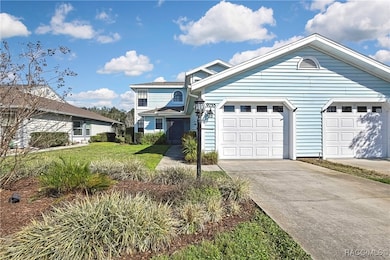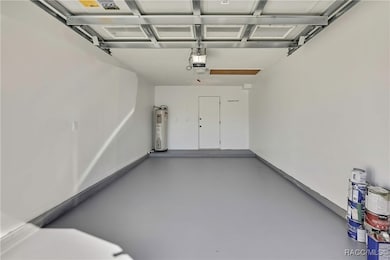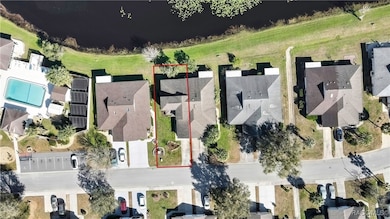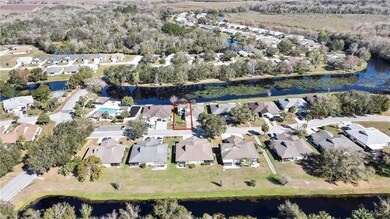9755 E Pebble Creek Ct Inverness, FL 34450
Estimated payment $1,481/month
Highlights
- Boat Dock
- Updated Kitchen
- Home fronts a canal
- RV Access or Parking
- Open Floorplan
- Vaulted Ceiling
About This Home
Move-in ready and perfectly positioned with serene freshwater canal views, this 3 bedroom, 2-1/2 bathroom, 1 car garage townhome offers 1,408 sf of comfortable living space (1,801 total sf). The thoughtfully designed layout features a primary suite with walk-in closet on the main level, providing ultimate convenience and privacy. The spacious living area is great for entertaining, complete with a half bath and French doors leading to the rear lanai, where you can unwind and enjoy peaceful water views. Upstairs, two additional bedrooms and a full bathroom provide ample space for family or guests. The kitchen comes fully equipped with all appliances included, plus an inside laundry with a washer and dryer for added ease. Major updates include a re-roof and HVAC in 2011 and a garage door replacement in 2019, offering peace of mind. Located in the sought-after Moorings at Point O Woods, this community offers incredible amenities, including a community pool and cabana just down the street. Boaters will love the nearby boat dock, boat ramp, and storage lot for boats and RVs. Plus, a low $200 monthly fee covers numerous essentials, and best of all -- no flood insurance is required for the current owner! Don't miss this opportunity to own a waterfront retreat in an exceptional community. Schedule your showing today!
Listing Agent
Coldwell Banker Next Generation Realty License #3424791 Listed on: 02/21/2025

Townhouse Details
Home Type
- Townhome
Est. Annual Taxes
- $817
Year Built
- Built in 1989
Lot Details
- 3,920 Sq Ft Lot
- Home fronts a canal
- Property fronts a private road
- Landscaped
- Sprinkler System
HOA Fees
- $200 Monthly HOA Fees
Parking
- 1 Car Attached Garage
- Garage Door Opener
- Driveway
- Parking Garage Space
- Parking Lot
- RV Access or Parking
Home Design
- Slab Foundation
- Frame Construction
- Shingle Roof
- Ridge Vents on the Roof
- Asphalt Roof
- Vinyl Siding
- HardiePlank Type
Interior Spaces
- 1,408 Sq Ft Home
- Multi-Level Property
- Open Floorplan
- Vaulted Ceiling
- Double Hung Windows
- Drapes & Rods
- Blinds
- French Doors
- Pull Down Stairs to Attic
Kitchen
- Updated Kitchen
- Eat-In Kitchen
- Electric Oven
- Electric Cooktop
- Built-In Microwave
- Dishwasher
- Laminate Countertops
- Solid Wood Cabinet
- Disposal
Flooring
- Carpet
- Laminate
- Luxury Vinyl Plank Tile
Bedrooms and Bathrooms
- 3 Bedrooms
- Walk-In Closet
- Bathtub with Shower
Laundry
- Laundry in unit
- Dryer
- Washer
Home Security
Outdoor Features
- Canal Access
- Docks
- Exterior Lighting
- Gazebo
- Rain Gutters
Schools
- Inverness Primary Elementary School
- Inverness Middle School
- Citrus High School
Utilities
- Central Heating and Cooling System
- Heat Pump System
- Water Heater
Community Details
Overview
- Association fees include cable TV, high speed internet, insurance, legal/accounting, ground maintenance, pool(s), recreation facilities, reserve fund, road maintenance, street lights, sprinkler, trash
- Moorings At Point O Woods Association
- Moorings At Point O Woods Subdivision
Recreation
- Boat Dock
- Community Boat Facilities
- Shuffleboard Court
- Community Pool
Security
- Fire and Smoke Detector
Map
Home Values in the Area
Average Home Value in this Area
Tax History
| Year | Tax Paid | Tax Assessment Tax Assessment Total Assessment is a certain percentage of the fair market value that is determined by local assessors to be the total taxable value of land and additions on the property. | Land | Improvement |
|---|---|---|---|---|
| 2024 | $788 | $84,990 | -- | -- |
| 2023 | $788 | $82,515 | $0 | $0 |
| 2022 | $737 | $80,112 | $0 | $0 |
| 2021 | $706 | $77,779 | $0 | $0 |
| 2020 | $640 | $117,000 | $9,600 | $107,400 |
| 2019 | $626 | $106,480 | $9,600 | $96,880 |
| 2018 | $606 | $95,975 | $8,250 | $87,725 |
| 2017 | $610 | $72,069 | $8,250 | $63,819 |
| 2016 | $622 | $70,587 | $8,250 | $62,337 |
| 2015 | $630 | $70,096 | $8,250 | $61,846 |
| 2014 | $642 | $69,540 | $8,490 | $61,050 |
Property History
| Date | Event | Price | List to Sale | Price per Sq Ft |
|---|---|---|---|---|
| 10/30/2025 10/30/25 | Price Changed | $230,000 | -3.8% | $163 / Sq Ft |
| 08/28/2025 08/28/25 | For Sale | $239,000 | 0.0% | $170 / Sq Ft |
| 07/07/2025 07/07/25 | Off Market | $239,000 | -- | -- |
| 05/21/2025 05/21/25 | Price Changed | $239,000 | -2.4% | $170 / Sq Ft |
| 03/10/2025 03/10/25 | Price Changed | $245,000 | -2.0% | $174 / Sq Ft |
| 02/21/2025 02/21/25 | For Sale | $249,900 | -- | $177 / Sq Ft |
Purchase History
| Date | Type | Sale Price | Title Company |
|---|---|---|---|
| Quit Claim Deed | $100 | -- | |
| Warranty Deed | -- | Precision Title Suncoast Inc | |
| Warranty Deed | $110,000 | Precision Title Suncoast Inc | |
| Interfamily Deed Transfer | -- | -- | |
| Deed | $100 | -- | |
| Interfamily Deed Transfer | -- | -- | |
| Deed | $100 | -- | |
| Deed | $73,400 | -- |
Mortgage History
| Date | Status | Loan Amount | Loan Type |
|---|---|---|---|
| Previous Owner | $93,500 | Purchase Money Mortgage |
Source: REALTORS® Association of Citrus County
MLS Number: 840075
APN: 20E-19S-02-0040-000C0-0030
- 61 S Heron Creek Loop
- 76 S Heron Creek Loop
- 9689 E White Egret Path
- 163 N Golf Harbor Path
- 9640 E White Egret Path
- 9616 E Gospel Island Rd
- 9532 E Peachtree Ln
- 10125 E Clovernook Ln
- 9104 E Aqua Vista Dr
- 9711 E Monica Ct
- 9013 E Gospel Island Rd
- 9680 E Gospel Island Rd
- 9028 & 9034 E Island Dr
- 809 S Honey Way
- 138 S Lunar Terrace
- 849 N Horse Prairie Rd
- 905 S Sunfish Ave
- 9335 E Beech Cir
- 10501 E Patience Ln
- 10120 E Gulf To Lake Hwy
- 177 N Golf Harbor Path
- 9513 E Village Green Cir
- 205 S Ebb Way
- 9335 E Beech Cir
- 8035 E Gospel Island Rd
- 7291 E Turner Camp Rd Unit B
- 259 Bittern Loop
- 419 N Apopka Ave
- 626 Balboa Ave
- 415 W Circlewood St
- 1113 Jones Ave Unit B
- 807 Lanark Dr
- 815 Pineaire St
- 501 Oak St
- 824 Windermere Blvd
- 412 Tompkins St Unit 4
- 412 Tompkins St Unit 6
- 412 Tompkins St Unit 2
- 412 Tompkins St Unit 7
- 109 Wright St
