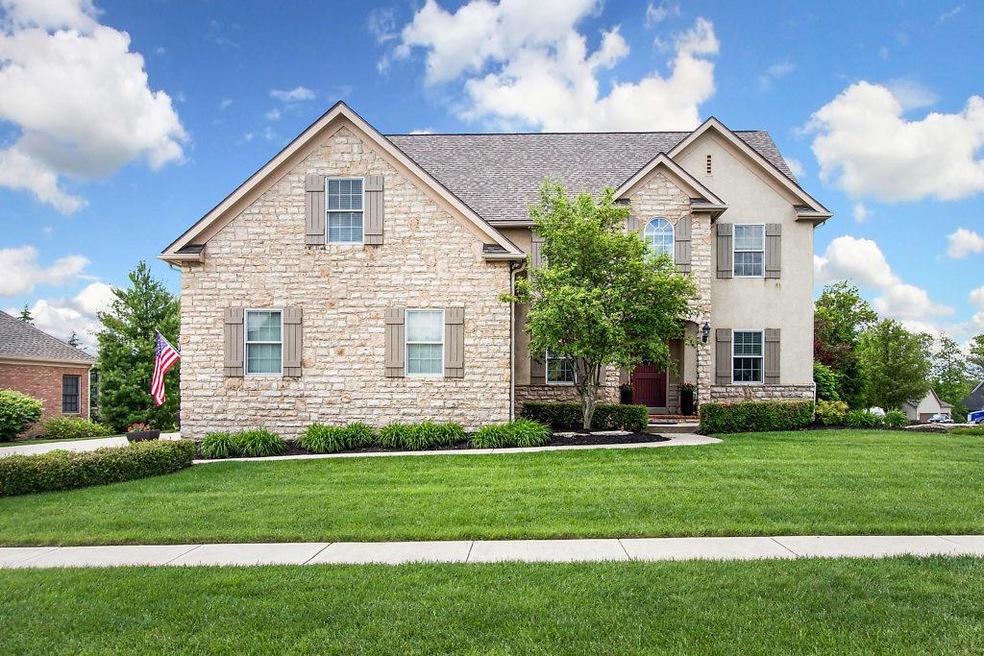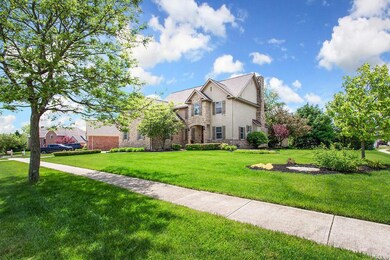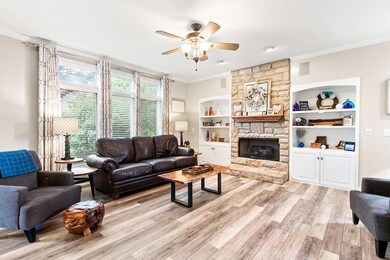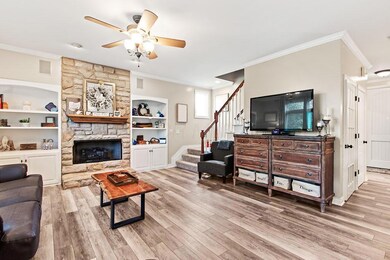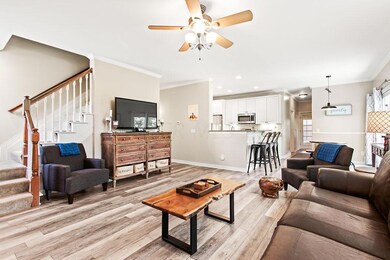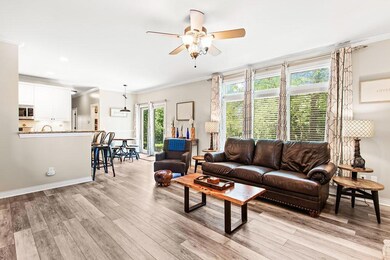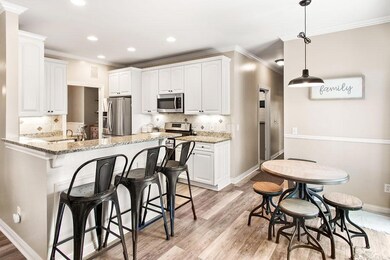
9755 Fresno Ct Plain City, OH 43064
Highlights
- Wooded Lot
- Sun or Florida Room
- Balcony
- Plain City Elementary School Rated A-
- Fenced Yard
- Cul-De-Sac
About This Home
As of November 2020Incredible home on spacious corner lot in a great neighborhood! The complete transformation to this house combines the perfect decor w/the essentials like a new roof! Granite counters & Stainless Steel Appliances in Kitchen, Granite in the Bathrooms, built in's in Family Room & Den, a 3 season room with EZE Breeze Windows and brick flooring all add to the designer feel of this home. This home seems close to new build but is ready for you NOW! The finished lower level has kitchenette and a full bath. The BONUS finished space on upper level is flexible to whatever your needs may be. The tree lined back yard offers privacy and beautiful low maintenance landscape visible from the patio or the covered balcony large enough for lounging. All of this less than 5 minutes to Dublin!
Last Agent to Sell the Property
Cutler Real Estate License #2015002252 Listed on: 09/19/2020

Home Details
Home Type
- Single Family
Est. Annual Taxes
- $5,564
Year Built
- Built in 2002
Lot Details
- 0.36 Acre Lot
- Cul-De-Sac
- Fenced Yard
- Fenced
- Wooded Lot
HOA Fees
- $4 Monthly HOA Fees
Parking
- 3 Car Attached Garage
- Side or Rear Entrance to Parking
Home Design
- Stucco Exterior
- Stone Exterior Construction
Interior Spaces
- 4,068 Sq Ft Home
- 2-Story Property
- Gas Log Fireplace
- Insulated Windows
- Family Room
- Sun or Florida Room
- Screened Porch
- Home Security System
- Laundry on main level
Kitchen
- Gas Range
- Microwave
- Dishwasher
Flooring
- Carpet
- Laminate
- Ceramic Tile
Bedrooms and Bathrooms
- In-Law or Guest Suite
- Garden Bath
Basement
- Recreation or Family Area in Basement
- Basement Window Egress
Outdoor Features
- Balcony
- Patio
Utilities
- Forced Air Heating and Cooling System
- Heating System Uses Gas
Listing and Financial Details
- Assessor Parcel Number 15-0036064-0000
Community Details
Overview
- Association Phone (937) 644-3849
- Schulze, Howard, Cox HOA
Recreation
- Park
Ownership History
Purchase Details
Purchase Details
Home Financials for this Owner
Home Financials are based on the most recent Mortgage that was taken out on this home.Purchase Details
Home Financials for this Owner
Home Financials are based on the most recent Mortgage that was taken out on this home.Purchase Details
Similar Homes in Plain City, OH
Home Values in the Area
Average Home Value in this Area
Purchase History
| Date | Type | Sale Price | Title Company |
|---|---|---|---|
| Warranty Deed | $511,000 | None Listed On Document | |
| Warranty Deed | $511,000 | None Available | |
| Deed | $405,000 | -- | |
| Deed | $47,000 | -- |
Mortgage History
| Date | Status | Loan Amount | Loan Type |
|---|---|---|---|
| Previous Owner | $400,000 | New Conventional | |
| Previous Owner | $364,500 | New Conventional | |
| Previous Owner | $100,000 | Credit Line Revolving | |
| Previous Owner | $166,000 | New Conventional | |
| Previous Owner | $183,000 | New Conventional | |
| Previous Owner | $50,000 | Credit Line Revolving |
Property History
| Date | Event | Price | Change | Sq Ft Price |
|---|---|---|---|---|
| 03/27/2025 03/27/25 | Off Market | $405,000 | -- | -- |
| 11/30/2020 11/30/20 | Sold | $511,000 | -1.7% | $126 / Sq Ft |
| 10/02/2020 10/02/20 | Price Changed | $519,900 | -0.3% | $128 / Sq Ft |
| 09/19/2020 09/19/20 | For Sale | $521,500 | 0.0% | $128 / Sq Ft |
| 09/16/2020 09/16/20 | Pending | -- | -- | -- |
| 08/23/2020 08/23/20 | Price Changed | $521,500 | -0.4% | $128 / Sq Ft |
| 07/30/2020 07/30/20 | Price Changed | $523,500 | -0.3% | $129 / Sq Ft |
| 05/28/2020 05/28/20 | For Sale | $525,000 | +29.6% | $129 / Sq Ft |
| 11/09/2017 11/09/17 | Sold | $405,000 | -3.5% | $100 / Sq Ft |
| 10/10/2017 10/10/17 | Pending | -- | -- | -- |
| 09/07/2017 09/07/17 | For Sale | $419,875 | -- | $103 / Sq Ft |
Tax History Compared to Growth
Tax History
| Year | Tax Paid | Tax Assessment Tax Assessment Total Assessment is a certain percentage of the fair market value that is determined by local assessors to be the total taxable value of land and additions on the property. | Land | Improvement |
|---|---|---|---|---|
| 2024 | $6,221 | $162,240 | $31,890 | $130,350 |
| 2023 | $6,221 | $162,240 | $31,890 | $130,350 |
| 2022 | $6,390 | $162,240 | $31,890 | $130,350 |
| 2021 | $5,707 | $136,880 | $24,530 | $112,350 |
| 2020 | $5,544 | $136,800 | $24,530 | $112,270 |
| 2019 | $5,564 | $136,800 | $24,530 | $112,270 |
| 2018 | $5,268 | $125,860 | $20,440 | $105,420 |
| 2017 | $5,123 | $125,860 | $20,440 | $105,420 |
| 2016 | $5,166 | $125,860 | $20,440 | $105,420 |
| 2015 | $5,542 | $129,010 | $19,620 | $109,390 |
| 2014 | $5,534 | $129,010 | $19,620 | $109,390 |
| 2013 | $5,589 | $129,010 | $19,620 | $109,390 |
Agents Affiliated with this Home
-

Seller's Agent in 2020
Linda Wasil
Cutler Real Estate
(614) 783-7814
71 Total Sales
-

Buyer's Agent in 2020
Charles Collins
Red 1 Realty
(614) 325-1178
439 Total Sales
-

Seller's Agent in 2017
Annette Marble
Key Realty
(614) 361-0780
114 Total Sales
-

Buyer's Agent in 2017
Pamela Snow
Coldwell Banker Realty
(614) 304-1696
24 Total Sales
Map
Source: Columbus and Central Ohio Regional MLS
MLS Number: 220016571
APN: 15-0036064-0000
- 6076 El Camino Dr
- 11033 Sacramento Ct
- 11420 Santa Barbara Dr
- 9550 Mission Dr
- 9794 Mimosa Ct
- 9500 Mission Dr
- 9047 Sequoia
- 10340 Carmel Dr
- 10205 Coronado Ct
- 10260 Carmel Dr
- 10119 Biscayne Ct
- 9417 Coach Line Ave Unit Lot 118
- 9561 Bur Oak Dr Unit Lot 152
- 9571 Bur Oak Dr Unit Lot 151
- 9530 Wagon Trail Ln Unit Lot 154
- 9543 Wagon Trail Ln Unit Lot 140
- 9288 Horseshoe St
- 9239 Horseshoe St
- 9148 Crottinger Rd
- 9544 Alnwick Loop
