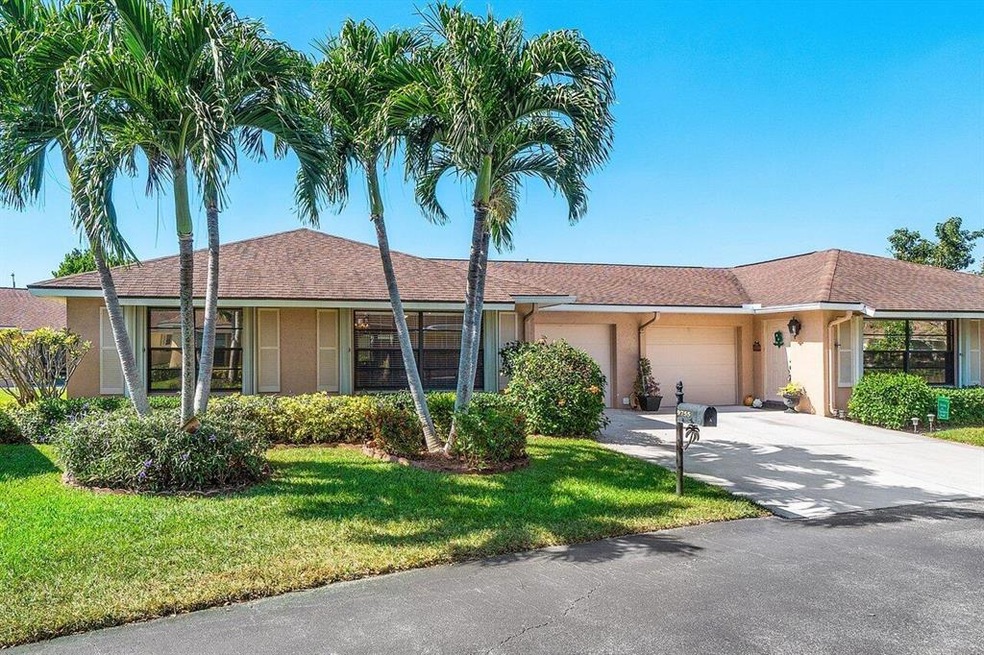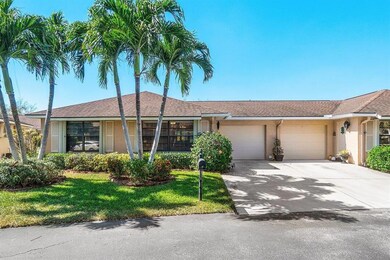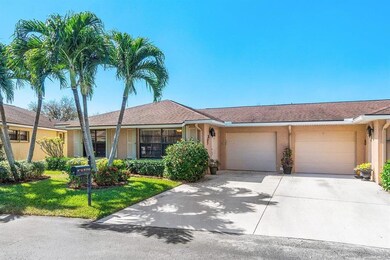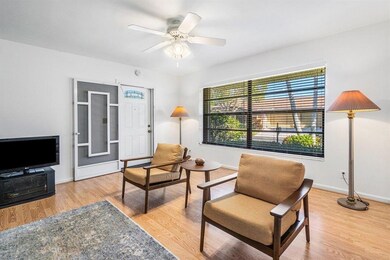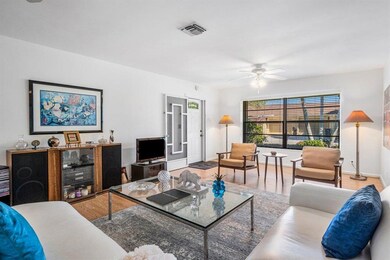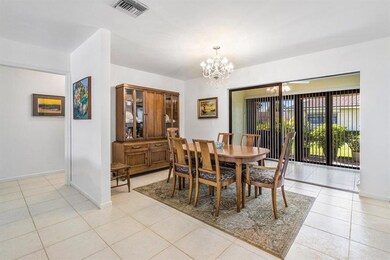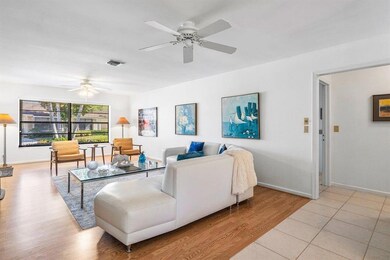
9755 Pecan Tree Dr Unit A Boynton Beach, FL 33436
Cypress Creek NeighborhoodHighlights
- Senior Community
- Clubhouse
- Corner Lot
- 43,560 Sq Ft lot
- Attic
- Enclosed Glass Porch
About This Home
As of May 2023This spacious villa with a garage is located in the sought after Bent Tree Villas and has been meticulously cared for. It has updated kitchen cabinets, all stainless steel appliances,, Brand new stove, microwave, washer and dryer! also, new window treatments (wood blinds) Has been recently painted throughout and has had the popcorn ceiling removed! There is no carpet! The exterior is scheduled to be repainted this spring. Enjoy the porch area with an impact glass sliding door out to patio. The house has full accordian shutters for complete protection and has a newer garage door and new motor. THIS HAS BEEN PRICED FOR A QUICK CLOSING! Don't miss this immaculate villa!
Last Agent to Sell the Property
Century 21 Realty Professionals License #308165 Listed on: 03/04/2023

Property Details
Home Type
- Condominium
Est. Annual Taxes
- $3,143
Year Built
- Built in 1981
HOA Fees
- $522 Monthly HOA Fees
Parking
- 1 Car Attached Garage
- Garage Door Opener
Home Design
- Shingle Roof
- Composition Roof
Interior Spaces
- 1,400 Sq Ft Home
- 1-Story Property
- Ceiling Fan
- Blinds
- Combination Dining and Living Room
- Pull Down Stairs to Attic
Kitchen
- Eat-In Kitchen
- Electric Range
- Microwave
- Dishwasher
Flooring
- Laminate
- Ceramic Tile
Bedrooms and Bathrooms
- 2 Bedrooms
- 2 Full Bathrooms
Laundry
- Laundry in Garage
- Washer and Dryer
Home Security
Outdoor Features
- Enclosed Glass Porch
Utilities
- Central Air
- Heating Available
- Electric Water Heater
- Cable TV Available
Listing and Financial Details
- Assessor Parcel Number 00424524190196011
Community Details
Overview
- Senior Community
- Association fees include common areas, cable TV, insurance, ground maintenance, maintenance structure, pool(s), reserve fund, roof, sewer, trash, water
- Bent Tree Villas East Con Subdivision
Amenities
- Clubhouse
- Community Library
Recreation
- Trails
Security
- Fire and Smoke Detector
Ownership History
Purchase Details
Home Financials for this Owner
Home Financials are based on the most recent Mortgage that was taken out on this home.Purchase Details
Home Financials for this Owner
Home Financials are based on the most recent Mortgage that was taken out on this home.Purchase Details
Purchase Details
Home Financials for this Owner
Home Financials are based on the most recent Mortgage that was taken out on this home.Purchase Details
Purchase Details
Similar Homes in Boynton Beach, FL
Home Values in the Area
Average Home Value in this Area
Purchase History
| Date | Type | Sale Price | Title Company |
|---|---|---|---|
| Warranty Deed | $305,000 | The Title Group | |
| Warranty Deed | $245,000 | Americas Title Corp | |
| Interfamily Deed Transfer | -- | Attorney | |
| Warranty Deed | $160,000 | Attorney | |
| Quit Claim Deed | $100 | -- | |
| Warranty Deed | $71,000 | -- |
Mortgage History
| Date | Status | Loan Amount | Loan Type |
|---|---|---|---|
| Open | $105,000 | New Conventional |
Property History
| Date | Event | Price | Change | Sq Ft Price |
|---|---|---|---|---|
| 05/02/2023 05/02/23 | Sold | $305,000 | +1.7% | $218 / Sq Ft |
| 03/04/2023 03/04/23 | For Sale | $300,000 | +22.4% | $214 / Sq Ft |
| 01/25/2022 01/25/22 | Sold | $245,000 | +2.1% | $175 / Sq Ft |
| 12/26/2021 12/26/21 | Pending | -- | -- | -- |
| 12/12/2021 12/12/21 | For Sale | $240,000 | +50.0% | $171 / Sq Ft |
| 05/07/2018 05/07/18 | Sold | $160,000 | -19.8% | $114 / Sq Ft |
| 04/07/2018 04/07/18 | Pending | -- | -- | -- |
| 12/03/2017 12/03/17 | For Sale | $199,500 | -- | $143 / Sq Ft |
Tax History Compared to Growth
Tax History
| Year | Tax Paid | Tax Assessment Tax Assessment Total Assessment is a certain percentage of the fair market value that is determined by local assessors to be the total taxable value of land and additions on the property. | Land | Improvement |
|---|---|---|---|---|
| 2024 | $4,105 | $270,402 | -- | -- |
| 2023 | $3,470 | $230,415 | $0 | $230,415 |
| 2022 | $3,143 | $166,273 | $0 | $0 |
| 2021 | $1,728 | $121,119 | $0 | $0 |
| 2020 | $1,708 | $119,447 | $0 | $0 |
| 2019 | $1,682 | $116,761 | $0 | $0 |
| 2018 | $2,549 | $129,700 | $0 | $129,700 |
| 2017 | $290 | $71,216 | $0 | $0 |
| 2016 | $288 | $69,751 | $0 | $0 |
| 2015 | $284 | $69,266 | $0 | $0 |
| 2014 | $286 | $68,716 | $0 | $0 |
Agents Affiliated with this Home
-

Seller's Agent in 2023
Karen Kane
Century 21 Realty Professionals
(561) 436-3280
4 in this area
41 Total Sales
-

Buyer's Agent in 2023
Rodney Rampersad
Buccaneer Realty
(561) 729-9341
1 in this area
29 Total Sales
-
M
Seller's Agent in 2022
Madelyn Weingarden
LoKation
(561) 702-3754
2 in this area
40 Total Sales
-
C
Seller's Agent in 2018
Catherine Ragazzino
JP & Associates Realtors South Florida Living
(561) 997-0500
3 Total Sales
Map
Source: BeachesMLS
MLS Number: R10870991
APN: 00-42-45-24-19-019-6011
- 9855 Loquat Tree Run A Run Unit A
- 9740 Pecan Tree Dr Unit A
- 9885 Orchid Tree Trail Unit B
- 9890 Pecan Tree Dr Unit B
- 9765 Pecan Tree Dr Unit B
- 4380 Pear Tree Cir Unit A
- 4350 Pear Tree Cir Unit A
- 9975 Ligustrum Tree Way Unit B
- 9810 Walnut Tree Way Unit B
- 9995 Ligustrum Tree Way Unit B
- 9800 Pecan Tree Dr Unit B
- 4360 Eucalyptus Tree Ct Unit A
- 4260 Mango Tree Ct Unit B
- 9935 Papaya Tree Trail Unit B
- 10158 42nd Terrace S Unit 156
- 4485 Nutmeg Tree Ln Unit B
- 9960 Bauhinia Tree Way Unit B
- 9890 Bischofia Tree Way Unit A
- 10137 42nd Ave S
- 10119 42nd Terrace S Unit 129
