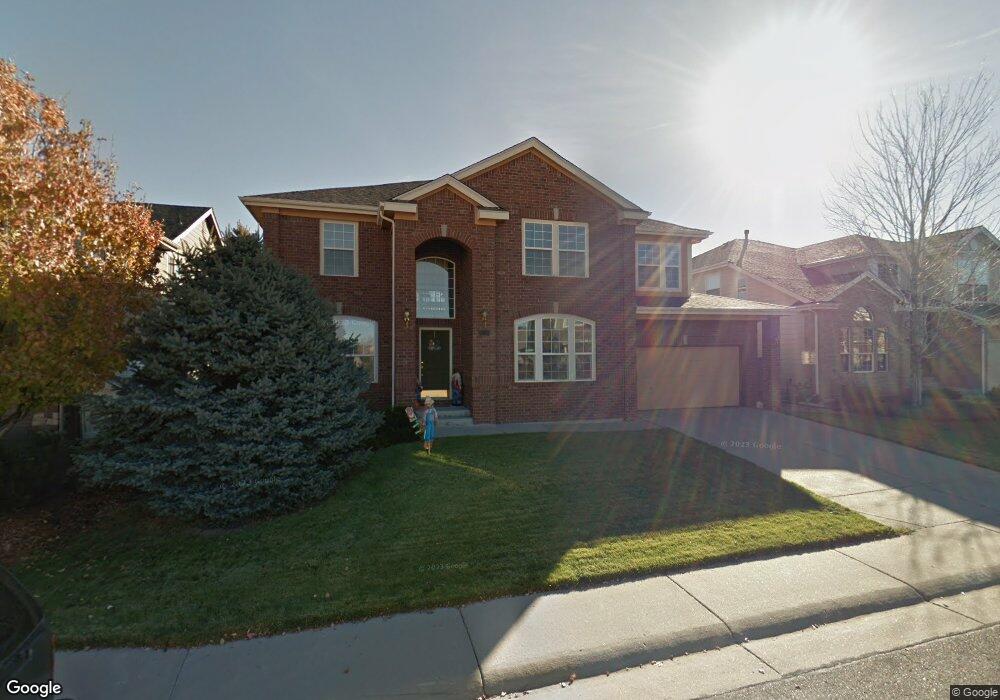9756 Keenan St Highlands Ranch, CO 80130
Eastridge NeighborhoodEstimated Value: $927,777 - $1,025,000
5
Beds
3
Baths
3,018
Sq Ft
$317/Sq Ft
Est. Value
About This Home
This home is located at 9756 Keenan St, Highlands Ranch, CO 80130 and is currently estimated at $957,444, approximately $317 per square foot. 9756 Keenan St is a home located in Douglas County with nearby schools including Redstone Elementary School, Rocky Heights Middle School, and Rock Canyon High School.
Ownership History
Date
Name
Owned For
Owner Type
Purchase Details
Closed on
Mar 15, 2021
Sold by
Nemecek Maria Elena
Bought by
Johnston Ryan Bradley and Johnston Katherine Anne
Current Estimated Value
Home Financials for this Owner
Home Financials are based on the most recent Mortgage that was taken out on this home.
Original Mortgage
$694,800
Outstanding Balance
$624,619
Interest Rate
2.87%
Mortgage Type
New Conventional
Estimated Equity
$332,825
Purchase Details
Closed on
Dec 16, 1997
Sold by
Weekley Homes Lp
Bought by
Nemecek Robert C and Nemecek Maria Elena
Home Financials for this Owner
Home Financials are based on the most recent Mortgage that was taken out on this home.
Original Mortgage
$220,000
Interest Rate
7.22%
Purchase Details
Closed on
May 1, 1997
Sold by
Mission Viejo Co
Bought by
Weekley Homes
Create a Home Valuation Report for This Property
The Home Valuation Report is an in-depth analysis detailing your home's value as well as a comparison with similar homes in the area
Home Values in the Area
Average Home Value in this Area
Purchase History
| Date | Buyer | Sale Price | Title Company |
|---|---|---|---|
| Johnston Ryan Bradley | $800,000 | Land Title Guarantee Company | |
| Nemecek Robert C | $317,750 | Stewart Title | |
| Weekley Homes | $115,200 | -- |
Source: Public Records
Mortgage History
| Date | Status | Borrower | Loan Amount |
|---|---|---|---|
| Open | Johnston Ryan Bradley | $694,800 | |
| Previous Owner | Nemecek Robert C | $220,000 |
Source: Public Records
Tax History Compared to Growth
Tax History
| Year | Tax Paid | Tax Assessment Tax Assessment Total Assessment is a certain percentage of the fair market value that is determined by local assessors to be the total taxable value of land and additions on the property. | Land | Improvement |
|---|---|---|---|---|
| 2024 | $5,487 | $61,900 | $12,620 | $49,280 |
| 2023 | $5,477 | $61,900 | $12,620 | $49,280 |
| 2022 | $3,941 | $43,140 | $9,220 | $33,920 |
| 2021 | $4,099 | $43,140 | $9,220 | $33,920 |
| 2020 | $3,118 | $40,770 | $8,920 | $31,850 |
| 2019 | $3,130 | $40,770 | $8,920 | $31,850 |
| 2018 | $3,639 | $38,510 | $8,410 | $30,100 |
| 2017 | $3,314 | $38,510 | $8,410 | $30,100 |
| 2016 | $3,308 | $37,730 | $7,980 | $29,750 |
| 2015 | $1,690 | $37,730 | $7,980 | $29,750 |
| 2014 | $3,008 | $31,010 | $8,420 | $22,590 |
Source: Public Records
Map
Nearby Homes
- 9720 Sydney Ln
- 9735 Queenscliffe Dr
- 6109 Trailhead Rd
- 6141 Trailhead Rd
- 6239 Trailhead Rd
- 6717 Millstone St
- 9495 Morning Glory Way
- 10078 Apollo Bay Way
- 10278 Dan Ct
- 4925 Kingston Ave
- 5329 Morning Glory Place
- 5632 Tory Pointe
- 9888 Falcon Creek Dr
- 4758 Adelaide Place
- 10292 Nickolas Ave
- 9382 Morning Glory Ln
- 9682 Hemlock Ct
- 6723 Amherst Ct
- 10296 Lauren Ct
- 9471 Burlington Ln
