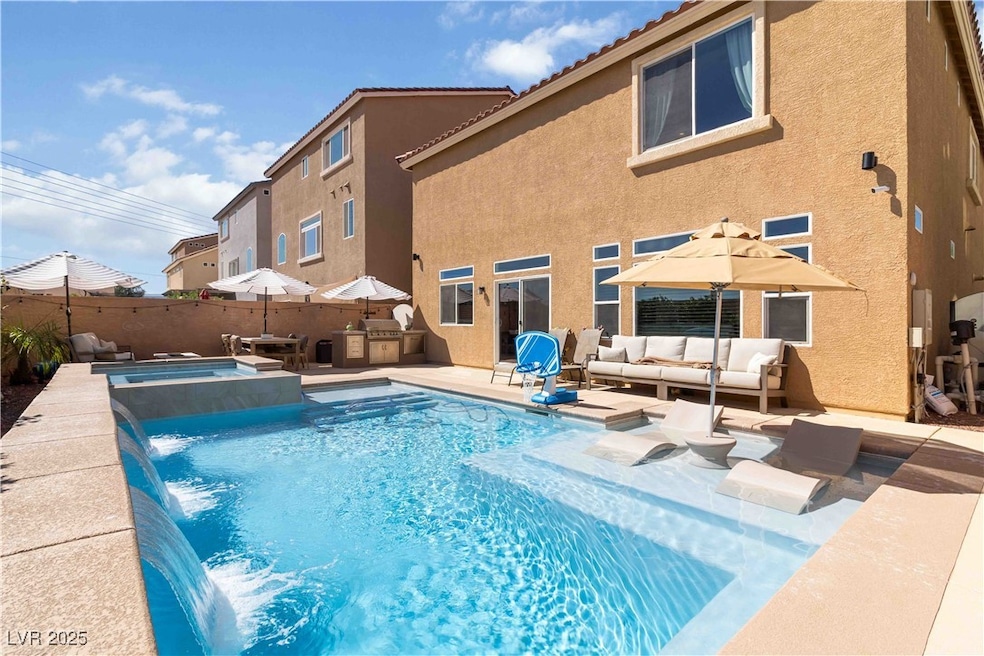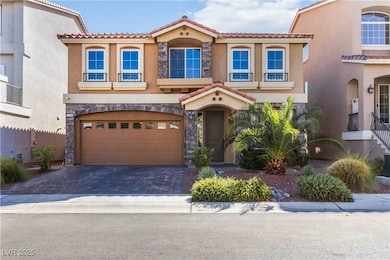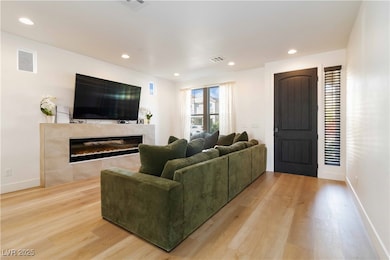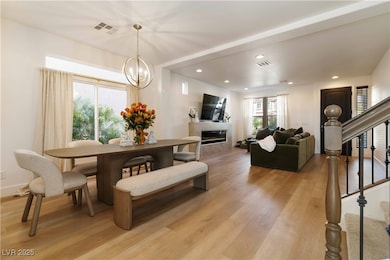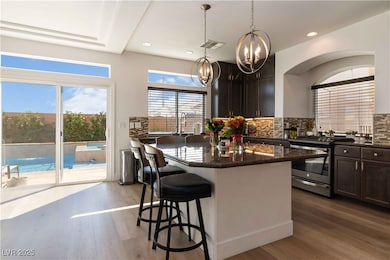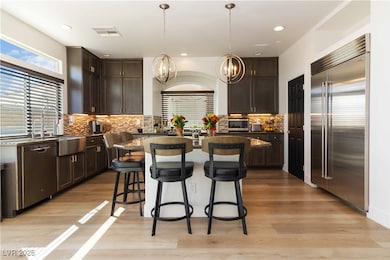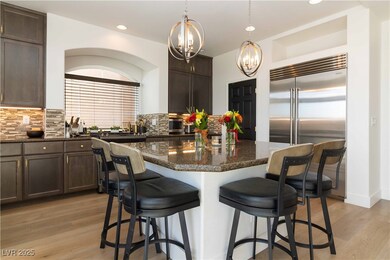9758 Hawk Crest St Las Vegas, NV 89139
Highlands Ranch NeighborhoodHighlights
- In Ground Pool
- Family Room with Fireplace
- Furnished
- View of Las Vegas Strip
- Vaulted Ceiling
- 2 Car Attached Garage
About This Home
Stunning fully furnished 3-bedroom, 3.5-bath residence with a 2-car garage converted into a game room (option to revert back). This home offers a beautiful private desert oasis featuring a sparkling saltwater pool and spa with waterfall, fire pit, and built-in BBQ kitchen. Inside, enjoy elegant flooring throughout, and an open family room filled with natural light. The chef’s gourmet kitchen boasts a lovely garden window, Sub-Zero refrigerator, stainless steel appliances and custom built pantry. The primary suite captures breathtaking city and Strip views and includes a fabulous designer-built custom closet. A spacious junior suite adds to the home’s appeal. Perfectly situated near premier schools, upscale shopping, freeway access, Allegiant Stadium, the Las Vegas Strip, and the airport—this residence beautifully blends elegance with convenience. Rent includes professional pool service and landscaping for a relaxing, worry-free lifestyle!
Listing Agent
Sphere Real Estate Brokerage Email: caries22@aol.com License #S.0173000 Listed on: 09/26/2025

Home Details
Home Type
- Single Family
Est. Annual Taxes
- $5,097
Year Built
- Built in 2021
Lot Details
- 4,356 Sq Ft Lot
- West Facing Home
- Back Yard Fenced
- Brick Fence
- Drip System Landscaping
Parking
- 2 Car Attached Garage
- Parking Storage or Cabinetry
- Epoxy
- Garage Door Opener
Property Views
- Las Vegas Strip
- City
Home Design
- Frame Construction
- Pitched Roof
- Tile Roof
- Stucco
Interior Spaces
- 2,980 Sq Ft Home
- 2-Story Property
- Furnished
- Vaulted Ceiling
- Electric Fireplace
- Family Room with Fireplace
- 2 Fireplaces
- Living Room with Fireplace
- Ceramic Tile
- Security System Owned
Kitchen
- Built-In Electric Oven
- Microwave
- Dishwasher
- Disposal
Bedrooms and Bathrooms
- 3 Bedrooms
Laundry
- Laundry on main level
- Washer and Dryer
Eco-Friendly Details
- Sprinkler System
Pool
- In Ground Pool
- In Ground Spa
- Saltwater Pool
Outdoor Features
- Patio
- Built-In Barbecue
Schools
- RIES Elementary School
- Tarkanian Middle School
- Desert Oasis High School
Utilities
- Two cooling system units
- Central Heating and Cooling System
- Heating System Uses Gas
- Tankless Water Heater
- Water Softener
- Cable TV Available
Listing and Financial Details
- Security Deposit $6,000
- Property Available on 10/1/25
- Tenant pays for electricity, gas
- The owner pays for association fees, grounds care, pool maintenance, sewer, trash collection
Community Details
Overview
- Property has a Home Owners Association
- Highlands Ranch Association, Phone Number (702) 737-8580
- First Service Reside Association, Phone Number (702) 737-8580
- Highlands Ranch Phase 3 Subdivision
- The community has rules related to covenants, conditions, and restrictions
Pet Policy
- No Pets Allowed
Map
Source: Las Vegas REALTORS®
MLS Number: 2721630
APN: 176-25-515-181
- 9823 Belle Marie Ct
- 9729 Hawk Crest St
- 9774 Fox Estate St
- 9758 Panther Hollow St
- 9812 Panther Hollow St
- 0 Silverado Ranch & Decatur Blvd
- 5283 Ledgewood Creek Ave
- 4993 Birchland Manor Ave
- 5345 Tartan Hill Ave
- 5255 Kennedy Hill Ave
- 10042 Pipestone St
- 0 W Silverado Ranch Blvd
- 9696 Grayson Hills St
- 4722 Turquoise Cliffs Ave
- Marcia Plan at Hinson Hills
- Cindy Plan at Hinson Hills
- Jan Plan at Hinson Hills
- 5419 Holding Ave
- 9938 Apricot Hills St
- 5448 Tulip Hill Ave
- 9735 Panther Hollow St
- 5282 Ledgewood Creek Ave
- 9957 Cape May St
- 4718 Arctic Cliffs Ave
- 5059 Bonnie Doon Ln
- 4732 Peacock Cliffs Ave
- 4949 Fern Mesa Ave
- 4989 Fern Mesa Ave
- 9994 Cameron St
- 4862 Orchid Ridge Ave
- 10149 Sangria Ridge St
- 9923 Daffodil Hills St
- 4859 Wine Ridge Ave
- 9911 Dandelion Hills St
- 4694 Mystic Quartz Ct
- 4809 Currant Ridge Ave
- 4727 Mystic Quartz Ct
- 10031 Alden Creek St
- 5659 Camilla Cellars Ct
- 4522 Hidden Stone Ave
