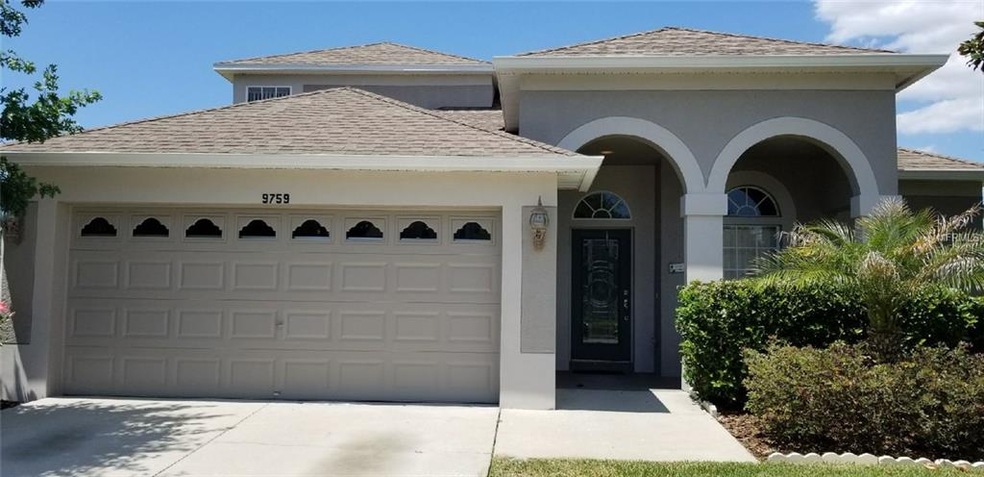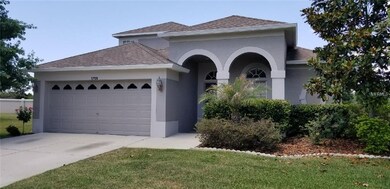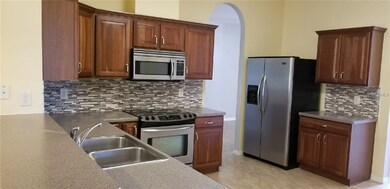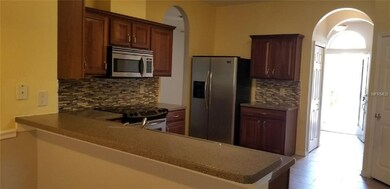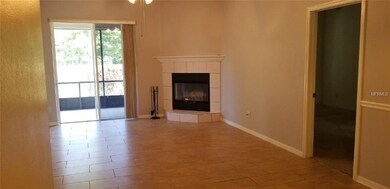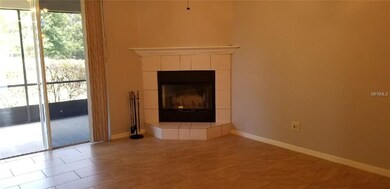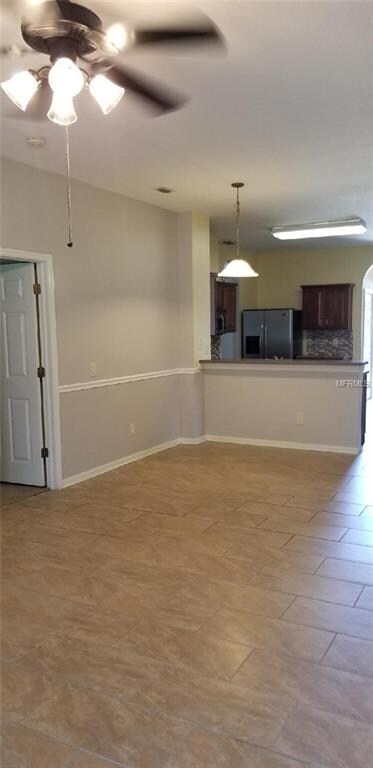
9759 Simeon Dr Land O Lakes, FL 34638
Highlights
- Family Room with Fireplace
- Traditional Architecture
- Bonus Room
- Land O' Lakes High School Rated A
- Main Floor Primary Bedroom
- High Ceiling
About This Home
As of July 2018PRICE REDUCED! Beautiful ASBEL ESTATES Community. Spectacular 4BR/3B, Den, Bonus Room, Formal LR/DR and Family Room. Master Bedroom is located on the first floor and is a split floor plan. Bonus Room/4th Bedroom is upstairs and would be Ideal for an In-Law Suite!! Den can easily be turned into a 5th Bedroom in this gorgeous home. Step out front and enjoy your view while sitting on the front sitting area. Out back you will enjoy the large screened in back lanai for family entertainment and the tranqulity of the oversized pond..no neighbors behind this house...just relaxation! Exterior freshly painted in 2017. This house has everything to complete your wish list!
Last Agent to Sell the Property
KELLER WILLIAMS TAMPA PROP. License #614315 Listed on: 05/09/2018

Home Details
Home Type
- Single Family
Est. Annual Taxes
- $2,055
Year Built
- Built in 2007
Lot Details
- 8,841 Sq Ft Lot
- Irrigation
- Property is zoned MPUD
HOA Fees
- $46 Monthly HOA Fees
Parking
- 2 Car Attached Garage
- Garage Door Opener
- Open Parking
Home Design
- Traditional Architecture
- Slab Foundation
- Wood Frame Construction
- Shingle Roof
- Block Exterior
- Stucco
Interior Spaces
- 2,250 Sq Ft Home
- High Ceiling
- Ceiling Fan
- Wood Burning Fireplace
- Blinds
- Family Room with Fireplace
- Great Room
- Family Room Off Kitchen
- Formal Dining Room
- Den
- Bonus Room
- Inside Utility
- Laundry closet
- Fire and Smoke Detector
Kitchen
- Range
- Microwave
- Ice Maker
- Dishwasher
- Solid Wood Cabinet
- Disposal
Flooring
- Carpet
- Quarry Tile
Bedrooms and Bathrooms
- 4 Bedrooms
- Primary Bedroom on Main
- Split Bedroom Floorplan
- Walk-In Closet
- 3 Full Bathrooms
Outdoor Features
- Covered patio or porch
Schools
- Connerton Elementary School
- Pine View Middle School
- Land O' Lakes High School
Utilities
- Central Heating and Cooling System
- Thermostat
- Underground Utilities
- High Speed Internet
- Cable TV Available
Listing and Financial Details
- Down Payment Assistance Available
- Homestead Exemption
- Visit Down Payment Resource Website
- Legal Lot and Block 5 / 7
- Assessor Parcel Number 21-25-18-0070-00700-0050
Community Details
Overview
- Association fees include escrow reserves fund, ground maintenance, recreational facilities
- Premier Community Consultants Association, Phone Number (727) 868-8680
- Built by MI Homes
- Asbel Estates Subdivision
- Rental Restrictions
Recreation
- Community Playground
- Park
Ownership History
Purchase Details
Home Financials for this Owner
Home Financials are based on the most recent Mortgage that was taken out on this home.Purchase Details
Home Financials for this Owner
Home Financials are based on the most recent Mortgage that was taken out on this home.Similar Homes in the area
Home Values in the Area
Average Home Value in this Area
Purchase History
| Date | Type | Sale Price | Title Company |
|---|---|---|---|
| Warranty Deed | $237,500 | Majesty Title Services | |
| Corporate Deed | $265,072 | M-I Title Agency Ltd Lc |
Mortgage History
| Date | Status | Loan Amount | Loan Type |
|---|---|---|---|
| Previous Owner | $223,230 | New Conventional | |
| Previous Owner | $238,550 | Purchase Money Mortgage |
Property History
| Date | Event | Price | Change | Sq Ft Price |
|---|---|---|---|---|
| 08/04/2025 08/04/25 | For Sale | $325,000 | 0.0% | $144 / Sq Ft |
| 10/01/2018 10/01/18 | Rented | $1,795 | 0.0% | -- |
| 09/19/2018 09/19/18 | Under Contract | -- | -- | -- |
| 08/30/2018 08/30/18 | For Rent | $1,795 | 0.0% | -- |
| 07/23/2018 07/23/18 | Sold | $237,500 | -5.0% | $106 / Sq Ft |
| 06/27/2018 06/27/18 | Pending | -- | -- | -- |
| 06/15/2018 06/15/18 | Price Changed | $250,000 | -2.0% | $111 / Sq Ft |
| 06/05/2018 06/05/18 | Price Changed | $255,000 | -4.0% | $113 / Sq Ft |
| 05/09/2018 05/09/18 | For Sale | $265,500 | -- | $118 / Sq Ft |
Tax History Compared to Growth
Tax History
| Year | Tax Paid | Tax Assessment Tax Assessment Total Assessment is a certain percentage of the fair market value that is determined by local assessors to be the total taxable value of land and additions on the property. | Land | Improvement |
|---|---|---|---|---|
| 2024 | $5,973 | $363,468 | $64,991 | $298,477 |
| 2023 | $5,718 | $291,420 | $0 | $0 |
| 2022 | $4,710 | $318,838 | $43,166 | $275,672 |
| 2021 | $4,088 | $240,851 | $34,764 | $206,087 |
| 2020 | $3,866 | $227,134 | $28,215 | $198,919 |
| 2019 | $3,724 | $216,371 | $28,215 | $188,156 |
| 2018 | $2,067 | $153,917 | $0 | $0 |
| 2017 | $2,055 | $153,917 | $0 | $0 |
| 2016 | $1,992 | $147,650 | $0 | $0 |
| 2015 | $2,017 | $146,624 | $0 | $0 |
| 2014 | $1,961 | $145,460 | $27,765 | $117,695 |
Agents Affiliated with this Home
-
M
Seller's Agent in 2025
Mark D'Italia
PROPERTY LOGIC RE
(321) 303-8219
697 Total Sales
-
G
Seller's Agent in 2018
Glenn Yaney
VERTICAL EQUITY PARTNERS
(813) 716-7249
-
M
Seller's Agent in 2018
MaryRae Kelley
KELLER WILLIAMS TAMPA PROP.
(813) 597-7306
Map
Source: Stellar MLS
MLS Number: T3106264
APN: 21-25-18-0070-00700-0050
- 9706 Simeon Dr
- 9644 Jasmine Brook Cir
- 18916 New Passage Blvd
- 9613 Jasmine Brook Cir
- 18822 Quarry Badger Rd
- 9863 Asbel Estates St
- 9528 Baton Rouge Ln
- 18929 Parapet Place
- 9954 Jasmine Brook Cir
- 10238 Perthshire Cir
- 18837 Litzau Ln
- 9618 Nathaniel Ln
- 18630 New London Ave
- 9831 Edmonton Dr
- 19028 Narimore Dr
- 9329 Wellstone Dr
- 18439 Red Willow Way
- 18566 Hunters Meadow Walk
- 18424 Cypress Bay Pkwy
- 9224 Lost Mill Dr
