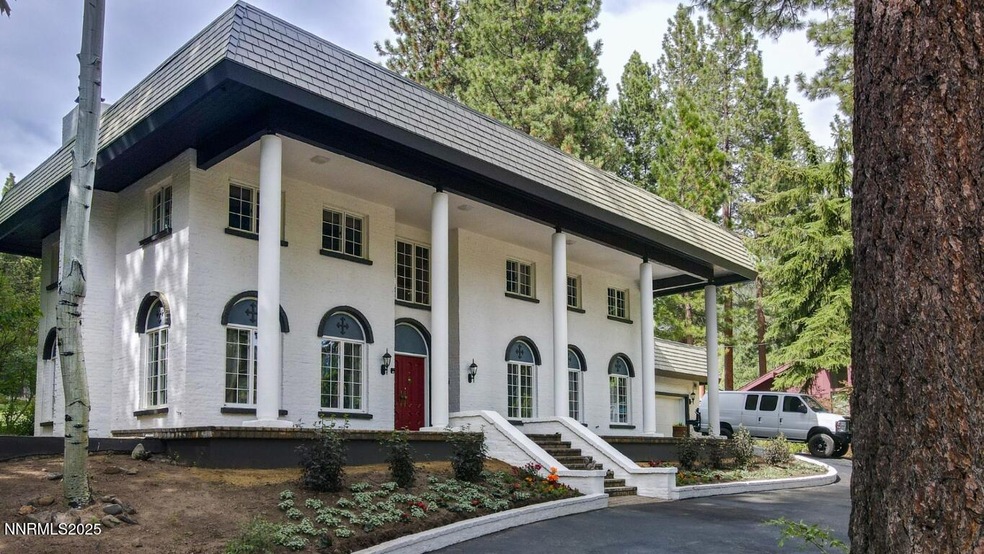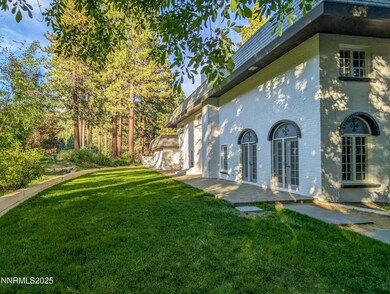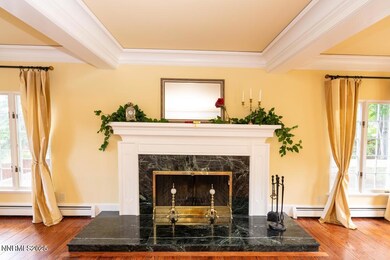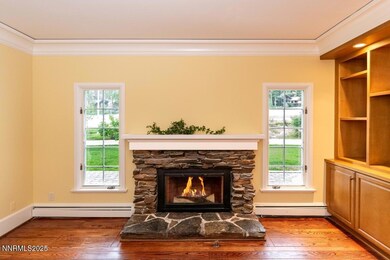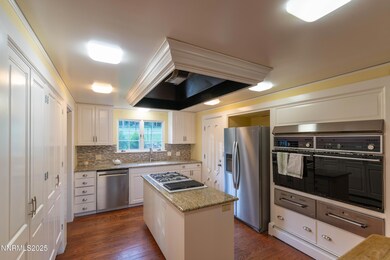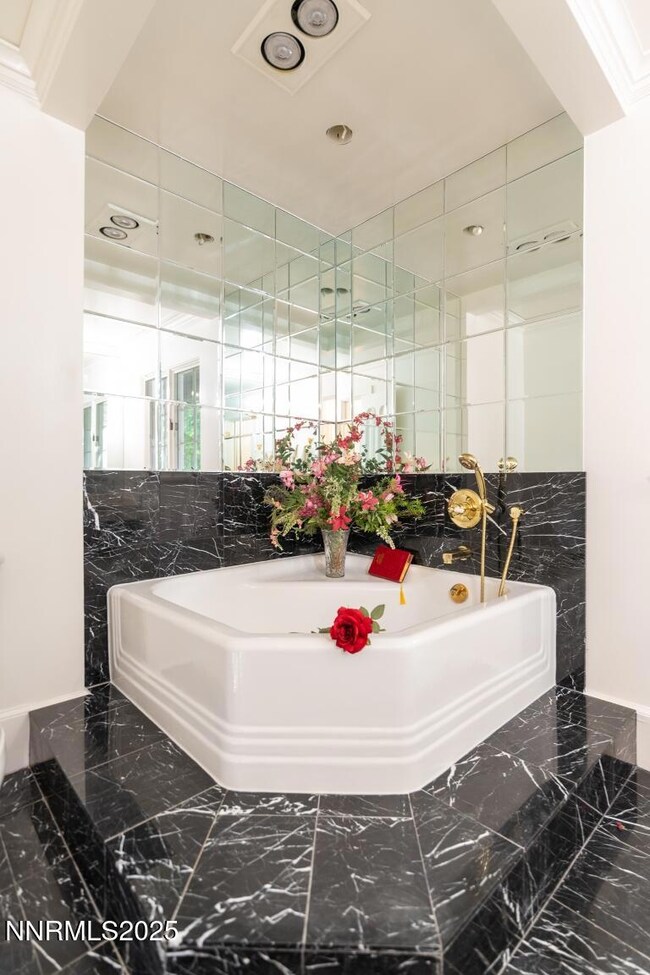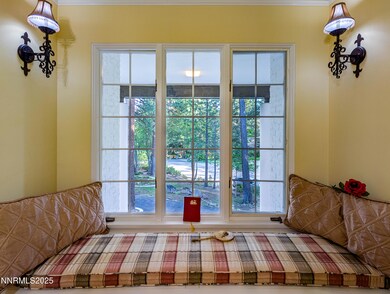976 Caddie Ct Incline Village, NV 89451
Estimated payment $21,778/month
Highlights
- On Golf Course
- No Units Above
- Covered Deck
- Incline High School Rated A-
- RV Access or Parking
- Family Room with Fireplace
About This Home
Nestled in the heart of Incline Village, Nevada, at Lake Tahoe on a quiet cul-de-sac, this newly renovated home, located on the 5th Fairway of the Robert Trent Jones Sr. designed Incline Village Championship Golf par 72 Course, has an expansive view of the course and mountains in the back and a slight sloping front yard with dual circular drive. Located on .45 acres offering plenty of room for all of your friends and toys. Boasting extensive detail, with four bedrooms, each with an ensuite, plus two powder rooms, this historical country chateau is awaiting a new owner to embrace its storied legacy and continue the legend. IVGID access to skiing, boating, & 3 private beaches with boat/SUP launch. Indoor & outdoor pools, tennis, bocce & pickleball, and much more. Invest in the Live, Work and play culture of beautiful Incline Village, Nevada. Be sure to ask about Nevada's tax lack of state income tax and other benefits.
Home Details
Home Type
- Single Family
Est. Annual Taxes
- $14,190
Year Built
- Built in 1966
Lot Details
- 0.45 Acre Lot
- On Golf Course
- Cul-De-Sac
- Back Yard Fenced
- Landscaped
- Gentle Sloping Lot
- Front Yard Sprinklers
- Sprinklers on Timer
- Wooded Lot
- Property is zoned TAF
Parking
- 2 Car Garage
- Parking Storage or Cabinetry
- Epoxy
- Garage Door Opener
- Additional Parking
- RV Access or Parking
Property Views
- Golf Course
- Woods
- Mountain
Home Design
- Flat Roof Shape
- Brick Veneer
- Brick Foundation
- Raised Foundation
- Batts Insulation
- Membrane Roofing
- Concrete Perimeter Foundation
- Stick Built Home
- Masonry
Interior Spaces
- 3,224 Sq Ft Home
- 2-Story Property
- Wood Burning Fireplace
- Drapes & Rods
- Wood Frame Window
- Family Room with Fireplace
- 2 Fireplaces
- Living Room with Fireplace
- Unfinished Basement
Kitchen
- Breakfast Area or Nook
- Breakfast Bar
- Double Self-Cleaning Oven
- Gas Oven
- Gas Cooktop
- Dishwasher
- Kitchen Island
- Disposal
Flooring
- Wood
- Laminate
- Marble
Bedrooms and Bathrooms
- 4 Bedrooms
- Walk-In Closet
- Garden Bath
Laundry
- Laundry Room
- Dryer
- Washer
- Sink Near Laundry
- Laundry Cabinets
- Shelves in Laundry Area
Attic
- Attic Access Panel
- Attic or Crawl Hatchway Insulated
Home Security
- Carbon Monoxide Detectors
- Fire and Smoke Detector
Outdoor Features
- Covered Deck
- Covered Patio or Porch
- Shed
- Storage Shed
- Outbuilding
- Rain Gutters
Schools
- Incline Elementary School
- Incline Village Middle School
- Incline Village High School
Utilities
- No Cooling
- Heating System Uses Natural Gas
- Baseboard Heating
- Hot Water Heating System
- Water Rights
- Gas Water Heater
- Internet Available
- Phone Available
- Cable TV Available
Community Details
- No Home Owners Association
- Incline Village Cdp Community
- Fairway Estates 2 Subdivision
Listing and Financial Details
- Assessor Parcel Number 131-012-16
Map
Home Values in the Area
Average Home Value in this Area
Tax History
| Year | Tax Paid | Tax Assessment Tax Assessment Total Assessment is a certain percentage of the fair market value that is determined by local assessors to be the total taxable value of land and additions on the property. | Land | Improvement |
|---|---|---|---|---|
| 2025 | $14,190 | $430,557 | $315,000 | $115,557 |
| 2024 | $14,190 | $413,619 | $297,500 | $116,119 |
| 2023 | $13,178 | $386,190 | $280,000 | $106,190 |
| 2022 | $12,561 | $338,680 | $245,000 | $93,680 |
| 2021 | $11,784 | $316,047 | $227,500 | $88,547 |
| 2020 | $11,734 | $313,382 | $227,500 | $85,882 |
| 2019 | $11,253 | $311,668 | $227,500 | $84,168 |
| 2018 | $10,775 | $306,735 | $227,500 | $79,235 |
| 2017 | $10,374 | $287,988 | $210,000 | $77,988 |
| 2016 | $10,132 | $269,819 | $192,500 | $77,319 |
| 2015 | $10,139 | $269,328 | $192,500 | $76,828 |
| 2014 | $9,961 | $274,299 | $192,500 | $81,799 |
| 2013 | -- | $257,731 | $175,000 | $82,731 |
Property History
| Date | Event | Price | List to Sale | Price per Sq Ft | Prior Sale |
|---|---|---|---|---|---|
| 06/25/2025 06/25/25 | For Sale | $3,900,000 | +256.8% | $1,210 / Sq Ft | |
| 09/06/2016 09/06/16 | Sold | $1,093,000 | -8.9% | $339 / Sq Ft | View Prior Sale |
| 08/07/2016 08/07/16 | Pending | -- | -- | -- | |
| 04/03/2016 04/03/16 | For Sale | $1,199,999 | -- | $372 / Sq Ft |
Purchase History
| Date | Type | Sale Price | Title Company |
|---|---|---|---|
| Interfamily Deed Transfer | -- | Ort Co Of Nevada | |
| Bargain Sale Deed | $1,093,000 | First American Title Iv | |
| Interfamily Deed Transfer | -- | None Available | |
| Interfamily Deed Transfer | -- | Accommodation | |
| Interfamily Deed Transfer | -- | First American Title Reno | |
| Interfamily Deed Transfer | -- | First American Title | |
| Interfamily Deed Transfer | -- | First American Title | |
| Interfamily Deed Transfer | -- | First American Title | |
| Bargain Sale Deed | $1,234,000 | First American Title | |
| Interfamily Deed Transfer | -- | -- | |
| Interfamily Deed Transfer | -- | First American Title | |
| Bargain Sale Deed | $1,150,000 | First American Title |
Mortgage History
| Date | Status | Loan Amount | Loan Type |
|---|---|---|---|
| Previous Owner | $950,000 | Adjustable Rate Mortgage/ARM | |
| Previous Owner | $1,060,000 | New Conventional | |
| Previous Owner | $990,000 | New Conventional | |
| Previous Owner | $987,000 | Purchase Money Mortgage |
Source: Northern Nevada Regional MLS
MLS Number: 250052555
APN: 131-012-16
- 978 Glenrock Dr Unit 45
- 978 Glenrock Dr Unit 13
- 898 Peepsight Cir Unit 27B
- 696 Village Blvd Unit 20
- 654 Country Club Dr
- 908 Harold Dr Unit 18
- 908 Harold Dr Unit 23
- 954 Fairway Blvd Unit 4
- 577 Eagle Dr
- 585 Village Blvd
- 844 Lichen Ct
- 517 Driver Way
- 770 Golfers Pass Rd
- 893 Donna Dr
- 887 S Dyer Cir
- 779 Rosewood Cir
- 575 Fairview Blvd
- 945 Harold Dr Unit 18
- 881 Donna Dr
- 948 Harold Dr Unit 14
- 908 Harold Dr Unit 23
- 929 Harold Dr
- 893 Donna Dr
- 445 Country Club Dr
- 959 Fairview Blvd
- 807 Jeffrey Ct
- 872 Tanager St Unit 872 Tanager
- 807 Alder Ave Unit 38
- 1329 Thurgau Ct
- 120 Country Club Dr Unit 2
- 1074 War Bonnet Way Unit 1
- 568 Dale Dr Unit 2nd and 3rd Floor
- 475 Lakeshore Blvd Unit 10
- 451 Brassie Ave
- 7748 Blue Gulch Rd
- 1905 Lake Shore Dr
- 20765 Parc Forêt Dr
- 6554 Champetre Ct
- 3162 Allen Way
- 730 Silver Oak Dr
