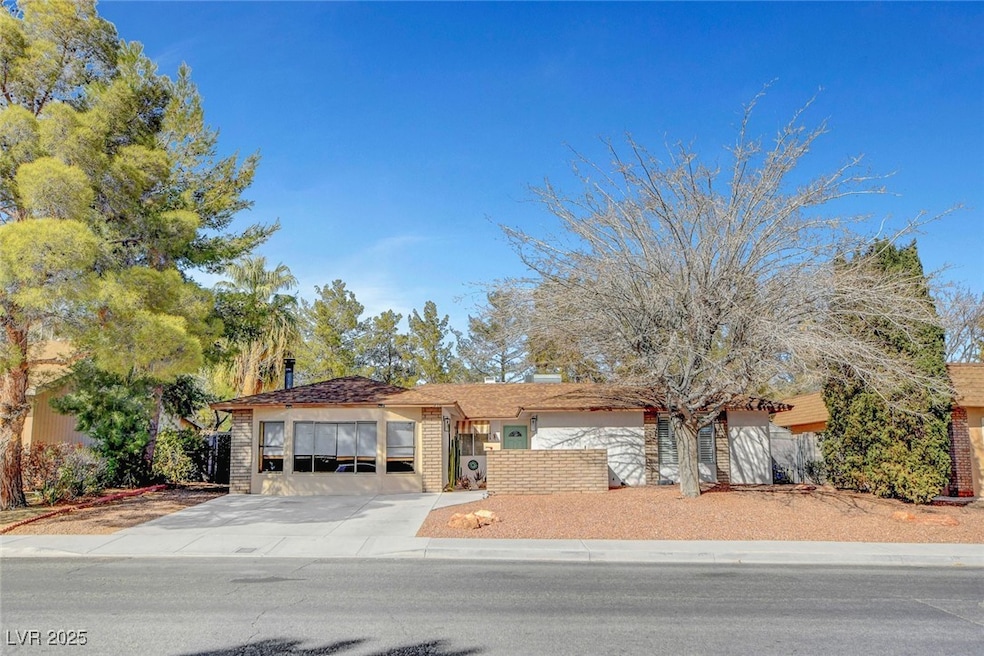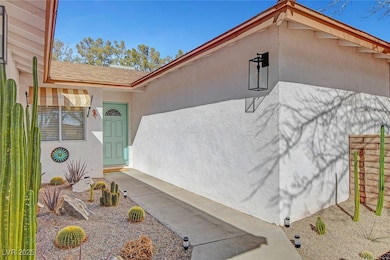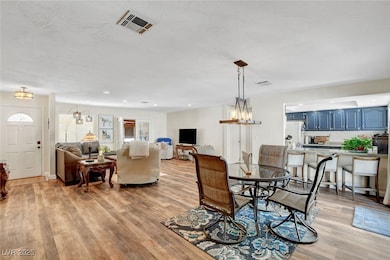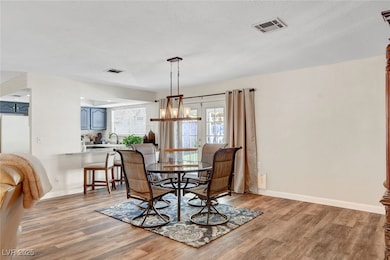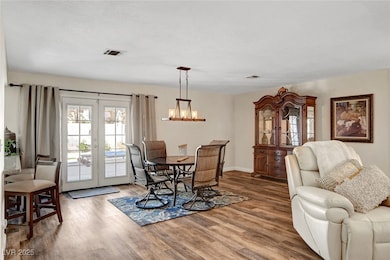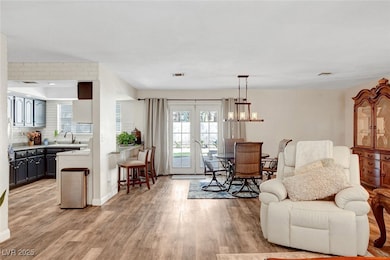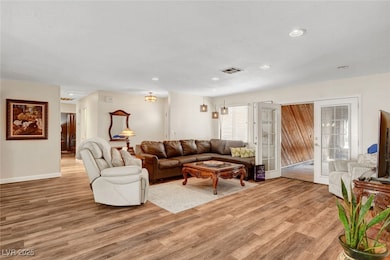976 El Camino Way Boulder City, NV 89005
Estimated payment $2,534/month
Highlights
- In Ground Pool
- Mountain View
- Courtyard
- Martha P. King Elementary School Rated 9+
- No HOA
- Laundry Room
About This Home
Priced for a quick sale. Honey, Stop the Car! This lovely 4-bedroom, single-story pool home offers exceptional value and effortless charm. Step through a welcoming courtyard entry into a spacious open floor plan designed for modern living. The kitchen features sleek solid-surface countertops, a pantry, and a seamless flow into the dining and living areas—ideal for entertaining. A flexible room just off the main living space can serve as a home office, playroom, or media room to suit your lifestyle. The generous primary suite easily accommodates a king-size bed and boasts an ensuite bath with a walk-in closet. French doors open from the living area to a covered patio and sparkling pool, creating the ultimate backyard retreat. With four bedrooms, two baths, and a refreshed layout, this move-in-ready home blends comfort, style, and convenience—all with no HOA! Opportunity is knocking—schedule your showing today before it’s gone!
Listing Agent
Realty ONE Group, Inc Brokerage Email: heide@heidehanley.com License #S.0070934 Listed on: 05/02/2025

Home Details
Home Type
- Single Family
Est. Annual Taxes
- $1,951
Year Built
- Built in 1974
Lot Details
- 6,970 Sq Ft Lot
- South Facing Home
- Back Yard Fenced
- Block Wall Fence
- Desert Landscape
Parking
- Open Parking
Home Design
- Frame Construction
- Asphalt Roof
- Stucco
Interior Spaces
- 2,373 Sq Ft Home
- 1-Story Property
- Ceiling Fan
- Blinds
- Luxury Vinyl Plank Tile Flooring
- Mountain Views
Kitchen
- Electric Range
- Microwave
- Dishwasher
- Disposal
Bedrooms and Bathrooms
- 4 Bedrooms
Laundry
- Laundry Room
- Dryer
- Washer
Outdoor Features
- In Ground Pool
- Courtyard
Schools
- Mitchell Elementary School
- Garrett Elton M. Middle School
- Boulder City High School
Utilities
- Central Heating and Cooling System
- Heating System Uses Gas
- Cable TV Available
Community Details
- No Home Owners Association
- Lamancha Aka Bc #23 Subdivision
Map
Home Values in the Area
Average Home Value in this Area
Tax History
| Year | Tax Paid | Tax Assessment Tax Assessment Total Assessment is a certain percentage of the fair market value that is determined by local assessors to be the total taxable value of land and additions on the property. | Land | Improvement |
|---|---|---|---|---|
| 2025 | $2,010 | $96,625 | $58,100 | $38,525 |
| 2024 | $1,894 | $96,625 | $58,100 | $38,525 |
| 2023 | $1,894 | $80,648 | $43,750 | $36,898 |
| 2022 | $1,839 | $73,053 | $38,150 | $34,903 |
| 2021 | $1,842 | $70,596 | $36,400 | $34,196 |
| 2020 | $1,734 | $70,254 | $35,350 | $34,904 |
| 2019 | $1,625 | $65,028 | $29,750 | $35,278 |
| 2018 | $1,550 | $64,476 | $29,750 | $34,726 |
| 2017 | $1,717 | $65,761 | $29,750 | $36,011 |
| 2016 | $1,450 | $61,882 | $24,500 | $37,382 |
| 2015 | $1,447 | $54,815 | $17,500 | $37,315 |
| 2014 | $1,402 | $52,558 | $15,750 | $36,808 |
Property History
| Date | Event | Price | List to Sale | Price per Sq Ft | Prior Sale |
|---|---|---|---|---|---|
| 09/23/2025 09/23/25 | Price Changed | $449,000 | -4.3% | $189 / Sq Ft | |
| 08/26/2025 08/26/25 | Price Changed | $469,000 | -2.1% | $198 / Sq Ft | |
| 08/19/2025 08/19/25 | Price Changed | $479,000 | -3.6% | $202 / Sq Ft | |
| 07/29/2025 07/29/25 | Price Changed | $497,000 | -5.7% | $209 / Sq Ft | |
| 05/02/2025 05/02/25 | For Sale | $527,000 | +62.2% | $222 / Sq Ft | |
| 05/30/2018 05/30/18 | Sold | $324,900 | -7.1% | $137 / Sq Ft | View Prior Sale |
| 04/30/2018 04/30/18 | Pending | -- | -- | -- | |
| 01/29/2018 01/29/18 | For Sale | $349,900 | +59.1% | $147 / Sq Ft | |
| 05/30/2012 05/30/12 | Sold | $219,900 | -11.9% | $93 / Sq Ft | View Prior Sale |
| 04/30/2012 04/30/12 | Pending | -- | -- | -- | |
| 01/06/2012 01/06/12 | For Sale | $249,500 | -- | $105 / Sq Ft |
Purchase History
| Date | Type | Sale Price | Title Company |
|---|---|---|---|
| Bargain Sale Deed | $325,000 | First American Title Insu | |
| Bargain Sale Deed | $219,900 | First American Title Paseo | |
| Grant Deed | $122,500 | United Title |
Mortgage History
| Date | Status | Loan Amount | Loan Type |
|---|---|---|---|
| Open | $276,250 | New Conventional | |
| Previous Owner | $208,905 | Unknown | |
| Previous Owner | $105,000 | No Value Available |
Source: Las Vegas REALTORS®
MLS Number: 2679705
APN: 186-08-811-017
- 894 Dianne Dr
- 1000 Legacy Dr
- 1437 Cattail Falls St
- 782 Sandra Dr
- 1414 Cattail Falls St
- 839 Benita Place
- 834 Benita Place
- 1010 Legacy Dr
- 1321 Nadine Way
- 871 Armada Place
- 855 Del Rey Dr
- 893 Fairway Dr
- 1515 Darlene Way
- 1316 Capri Dr Unit B
- 1316 Capri Dr
- 1316 Capri Dr Unit D
- 1551 Bryce Canyon St
- 1303 Darlene Way Unit 102B
- 1324 Georgia Ave Unit A
- 1546 Georgia Ave
- 1401 Medical Park Dr
- 700 Capri Dr Unit 33C
- 1303 Darlene Way Unit 201B
- 1307 Darlene Way
- 701 Capri Dr Unit 5C
- 870 B Unit 204
- 811 Avenue A Unit 2
- 1566 Tilman Ln
- 524 Fir St Unit 102
- 664 D Ave
- 518 Elm St Unit C
- 519 Fir St Unit H
- 519 Fir St Unit G
- 663 D Ave Unit A
- 663 D Ave Unit B
- 603 D
- 1620 Arizona St
- 508 Nevada Way Unit 1407
- 1602 Foothill Dr
- 525 Hopi Place
