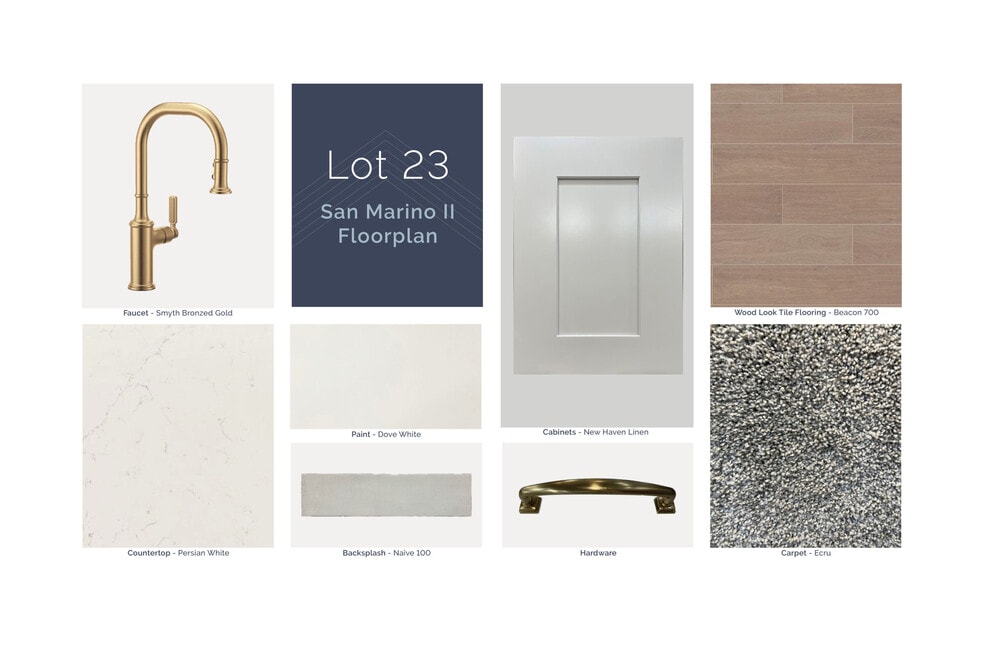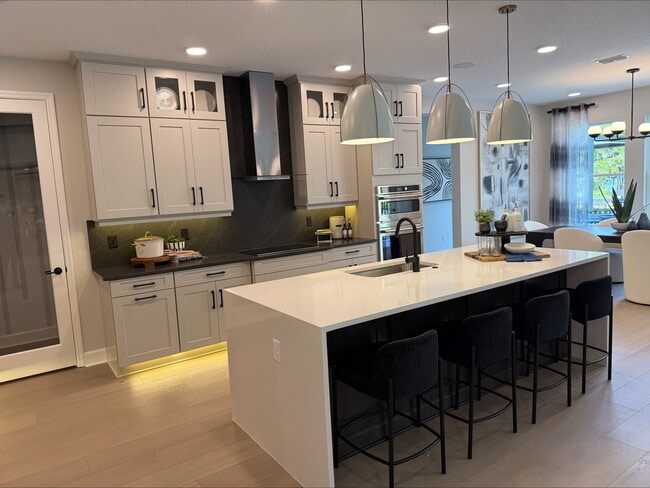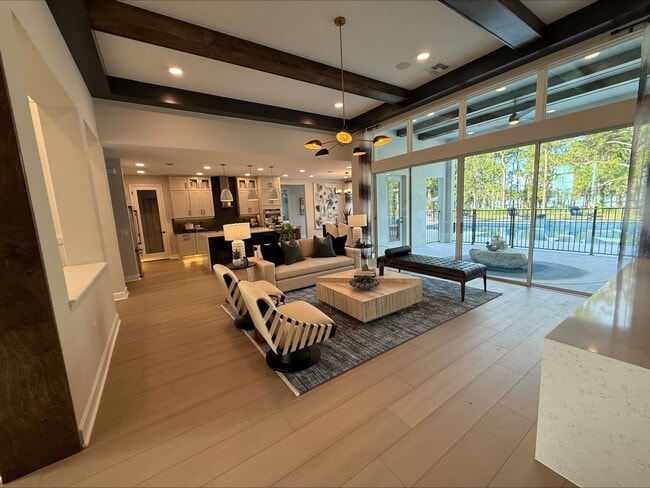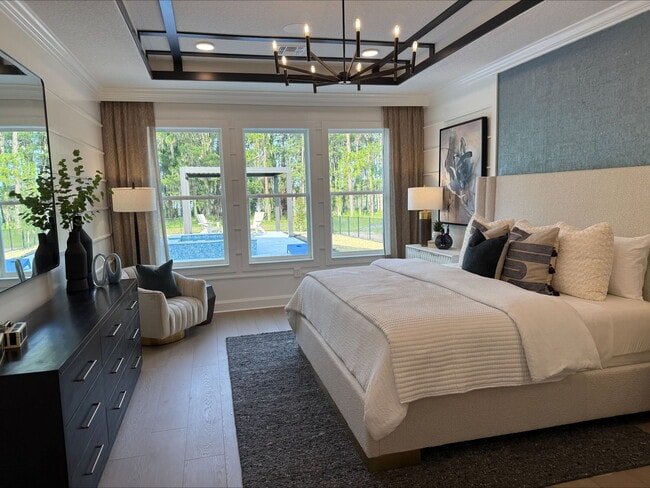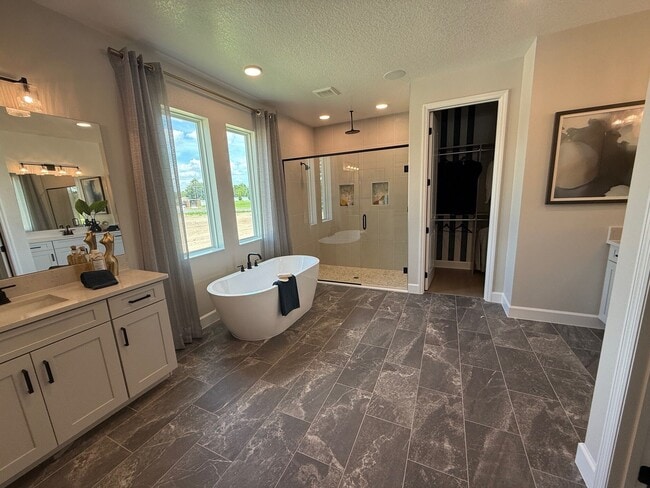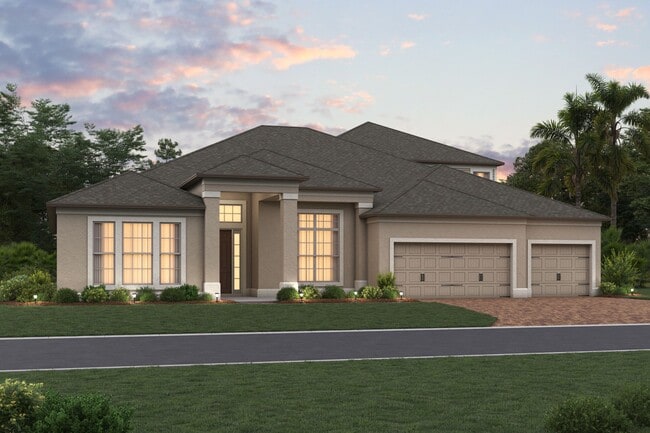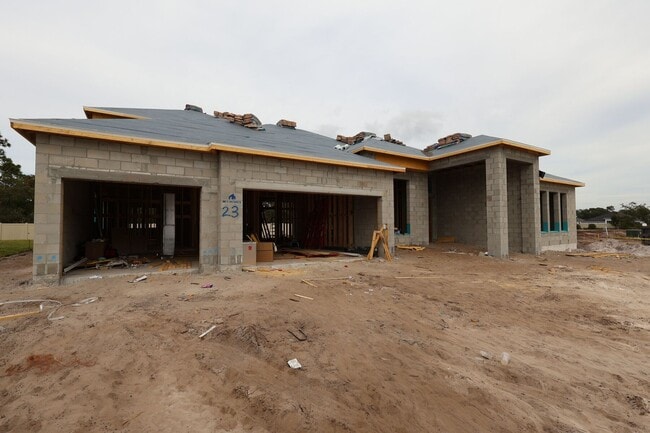
Estimated payment $6,892/month
Highlights
- New Construction
- Evans Elementary School Rated A
- Pond in Community
About This Home
Discover this exceptional new construction home located at 976 Hawksnest Pt Oviedo, built by M/I Homes. This thoughtfully designed 5-bedroom, 4-bathroom home spans 3,460 square feet and features an owner's bedroom conveniently located on the main floor. The home showcases an open-concept living space that seamlessly connects the main gathering areas, creating an ideal environment for daily living and entertaining. Each of the 5 bedrooms offers comfortable accommodations, while the 4 full bathrooms provide convenience throughout the home. This home includes the following: 5 bedrooms and a study 4 full bathrooms Bonus room 3,460 square feet of thoughtfully designed living space Open-concept floorplan 3-car garage This home is situated in a desirable Oviedo neighborhood known for its family-friendly atmosphere and proximity to beautiful parks and recreational facilities. The area offers easy access to outdoor activities and green spaces, making it perfect for those who appreciate nature and active lifestyles. The quality of design is evident throughout this new construction home, featuring carefully selected finishes and attention to detail that M/I Homes is known for delivering. The spacious floorplan provides flexibility for various lifestyle needs while maintaining an elegant flow between rooms. Contact us today to schedule your personal tour! MLS# O6352846
Builder Incentives
Discover M/I Homes Orlando’s premier homes, ready for closing by December 31, 2025. Secure your dream home and settle sooner than later!
Sales Office
| Monday - Wednesday | Appointment Only |
| Thursday |
Closed
|
| Friday - Sunday | Appointment Only |
Home Details
Home Type
- Single Family
Parking
- 3 Car Garage
Home Design
- New Construction
Interior Spaces
- 2-Story Property
Bedrooms and Bathrooms
- 5 Bedrooms
Community Details
- Pond in Community
Map
Other Move In Ready Homes in Hawk's Overlook
About the Builder
- 976 Hawksnest Point
- Ravencliffe
- Hawk's Overlook
- 2301 Alafaya Trail
- 1462 Brookdale Ct
- 1458 Brookdale Ct
- 2987 Boland Dr
- 0 Sr 434 Unit MFRO6159211
- 1762 Pasture Loop
- 2468 Fawn Run
- 0 Doctors Dr
- 1083 Wood Dale Cir
- Parcel 2 - 607 Oviedo Blvd
- Parcel 1 - 607 Oviedo Blvd
- 103 Ivy Edge Ln
- Lot 7E Iron Bridge Rd
- 83 Clark St
- Brentwood Landing
- 0 W State Road 426
- 1533 Heritage Place
