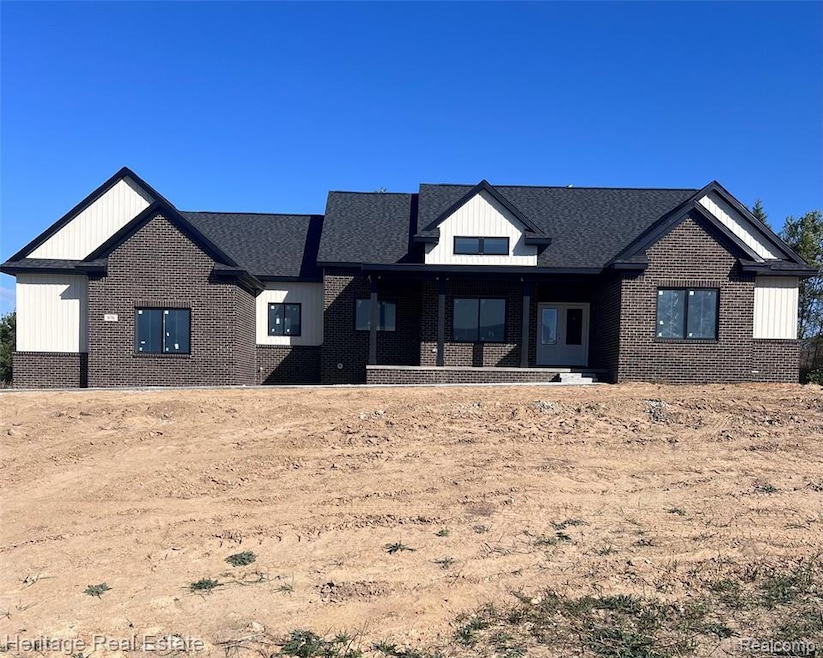976 Highland View Ln Metamora, MI 48455
Estimated payment $4,354/month
Highlights
- Ranch Style House
- Walk-In Pantry
- Laundry Room
- Ground Level Unit
- 3 Car Attached Garage
- Entrance Foyer
About This Home
Beautiful New Construction Ranch with Walkout Basement 3 Bed, 2.5 Bath, 3-Car Garage
Step into this stunning 3 bedroom, 2.5 bath ranch offering approximately 2,150 square feet of open-concept living. Designed for comfort and style, the home features warm hardwood floors through the main living areas, a cozy fireplace, and large windows that fill the space with natural light. The kitchen is a true centerpiece with a walk-in pantry, generous counter space, and seamless flow into the nook and living areas, perfect for everyday living or entertaining. The secluded primary suite includes a large windows, beautifully tiled ensuite with a walk-in shower. A large laundry room adds convenience, and the 3-car garage provides plenty of storage for vehicles and hobbies. Enjoy the outdoors from the covered front porch or the covered deck overlooking large backyard. The walkout basement, prepped for future bath and offers endless possibilities for future finishing or additional living space. Experience thoughtful design, quality craftsmanship, and modern comfort in this brand new home built for easy living.
Home Details
Home Type
- Single Family
Est. Annual Taxes
Year Built
- Built in 2025
Lot Details
- 1 Acre Lot
- Lot Dimensions are 150x305x149x285
- Property fronts a private road
HOA Fees
- $1,000 Monthly HOA Fees
Parking
- 3 Car Attached Garage
Home Design
- Ranch Style House
- Brick Exterior Construction
- Poured Concrete
- Asphalt Roof
- Vinyl Construction Material
Interior Spaces
- 2,150 Sq Ft Home
- Ceiling Fan
- Gas Fireplace
- ENERGY STAR Qualified Windows
- ENERGY STAR Qualified Doors
- Entrance Foyer
- Great Room with Fireplace
- Walk-In Pantry
- Laundry Room
Bedrooms and Bathrooms
- 3 Bedrooms
Unfinished Basement
- Sump Pump
- Stubbed For A Bathroom
Eco-Friendly Details
- ENERGY STAR/CFL/LED Lights
- Watersense Fixture
Location
- Ground Level Unit
Utilities
- Forced Air Heating and Cooling System
- Dehumidifier
- Heating system powered by renewable energy
- Heating System Uses Natural Gas
- Programmable Thermostat
- ENERGY STAR Qualified Water Heater
- Natural Gas Water Heater
- High Speed Internet
Listing and Financial Details
- Home warranty included in the sale of the property
- Assessor Parcel Number 01549001900
Community Details
Overview
- Lisa Fadar Association
- Highlands Of Metamora Site Condo Subdivision
Amenities
- Laundry Facilities
Map
Home Values in the Area
Average Home Value in this Area
Tax History
| Year | Tax Paid | Tax Assessment Tax Assessment Total Assessment is a certain percentage of the fair market value that is determined by local assessors to be the total taxable value of land and additions on the property. | Land | Improvement |
|---|---|---|---|---|
| 2025 | $655 | $90,900 | $0 | $0 |
| 2024 | $152 | $27,800 | $0 | $0 |
| 2023 | $145 | $26,500 | $0 | $0 |
| 2022 | $593 | $26,500 | $0 | $0 |
| 2021 | $558 | $17,700 | $0 | $0 |
| 2020 | $577 | $16,000 | $0 | $0 |
| 2019 | $552 | $14,300 | $0 | $0 |
| 2018 | $539 | $13,000 | $13,000 | $0 |
| 2017 | $369 | $13,000 | $0 | $0 |
| 2016 | $366 | $13,000 | $13,000 | $0 |
| 2015 | -- | $0 | $0 | $0 |
| 2014 | -- | $9,500 | $9,500 | $0 |
| 2013 | -- | $8,500 | $8,500 | $0 |
Property History
| Date | Event | Price | List to Sale | Price per Sq Ft |
|---|---|---|---|---|
| 11/09/2025 11/09/25 | For Sale | $625,900 | -- | $291 / Sq Ft |
Purchase History
| Date | Type | Sale Price | Title Company |
|---|---|---|---|
| Warranty Deed | $22,000 | Ata National Title Group Llc |
Source: Realcomp
MLS Number: 20251049244
APN: 015-490-019-00
- 973 Highland View Ln
- 4711 S Lapeer Rd
- 4853 Linda Ln
- 4750 Thomas Rd
- 4416 Medford Hill Dr
- The Jefferson II Plan at Steeplechase
- The Rockford Steeplechase Plan at Steeplechase
- The Rockford Plan at Steeplechase
- The Belvidere Plan at Steeplechase
- 21 Medford Hill Dr
- 22 Medford Hill Dr
- 23 Medford Hill Dr
- 19 Medford Hill Dr
- 4050 Metamora Ridge Drive Ridge
- 4226 Creeks Edge Dr
- 1411 Rillview Ct
- VL Invitational Dr
- 4020 Metamora Ridge
- 4035 Metamora Ridge
- 4075 Metamora Ridge
- 3660 S Lapeer Rd Unit 64
- 504 2nd St
- 5619 Lakeview Blvd
- 5719 Lakeview Blvd
- 8 Apt # 2 Pontiac St
- 211 E Market St
- 91 East St Unit 2
- 6 N Washington St
- 2 N Washington St
- 75 Pontiac St
- 154 Pheasant Run
- 525 Pontiac St Unit 27
- 1890 Rustic Dr
- 1070-1080 Raleigh Ave
- 1844 Raleigh Ave
- 72 Village Ct
- 375 #4 Granger Rd Unit 4
- 9 Dunlap Cir
- 175 Sarah Fern Ct
- 57 Dunlap Cir

