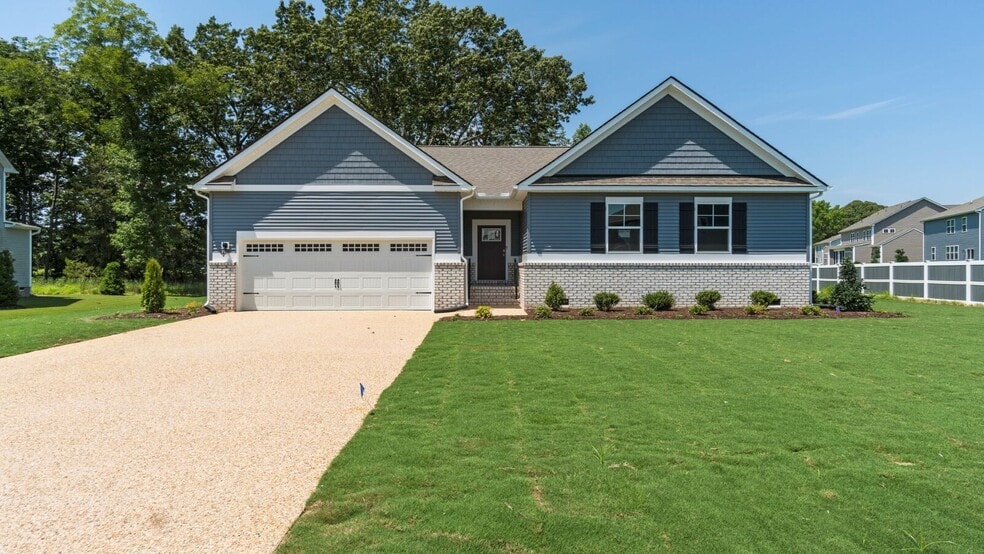
Estimated payment $4,238/month
Highlights
- New Construction
- Community Fire Pit
- 1-Story Property
- Butts Road Intermediate School Rated A-
- Trails
About This Home
Welcome to the Denton, a beautifully designed 2,250 sq ft single-story home offering a modern open-concept living space with luxury finishes throughout. Perfect for those seeking one-level living, this home features a spacious living room, which opens to a dining area and a kitchen with a large center island, ideal for cooking and entertaining. The large primary suite is a true retreat, offering an oversized walk-in closet and a luxurious full bath with separate vanities and a private water closet. One additional full bathroom and three spacious bedrooms complete the home, providing comfort and ample flexible space for family or guests. The Denton offers the perfect combination of luxury, functionality, and convenience, all on one spacious level. Experience modern living at its finest in this beautifully crafted single-story home. The photos you see here are for illustration purposes only, interior and exterior features, options, colors and selections will vary from the homes as built.
Sales Office
| Monday |
10:00 AM - 6:00 PM
|
| Tuesday |
10:00 AM - 6:00 PM
|
| Wednesday |
10:00 AM - 6:00 PM
|
| Thursday |
Closed
|
| Friday |
Closed
|
| Saturday |
10:00 AM - 6:00 PM
|
| Sunday |
12:00 PM - 6:00 PM
|
Home Details
Home Type
- Single Family
Parking
- 2 Car Garage
Home Design
- New Construction
Interior Spaces
- 1-Story Property
Bedrooms and Bathrooms
- 4 Bedrooms
- 2 Full Bathrooms
Community Details
Amenities
- Community Fire Pit
Recreation
- Trails
Map
Other Move In Ready Homes in Riverview Landing
About the Builder
- Riverview Landing
- 1275 Kidbrooke St
- 1267 Kidbrooke St
- 1279 Kidbrooke St
- 1263 Kidbrooke St
- 345 Ewell Ln
- 343 Ewell Ln
- 416 Centerville Turnpike N
- 721 Flatrock Ln
- 719 Flatrock Ln
- Legacy 168
- 909 Calhoun Way
- 1516 Elbow
- Grayson Commons - Grayson Commons Townhomes
- Joseph's Meadow
- 120 Taxus St
- Haven at Centerville
- 1453 Whittamore Rd
- 743 Bedford St
- 737 Bedford St
