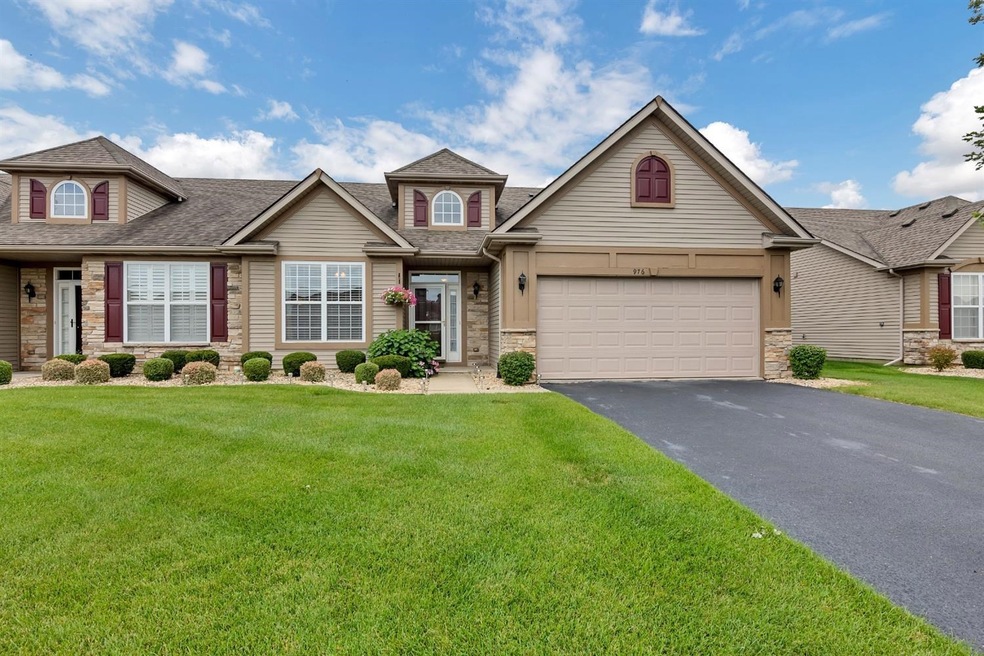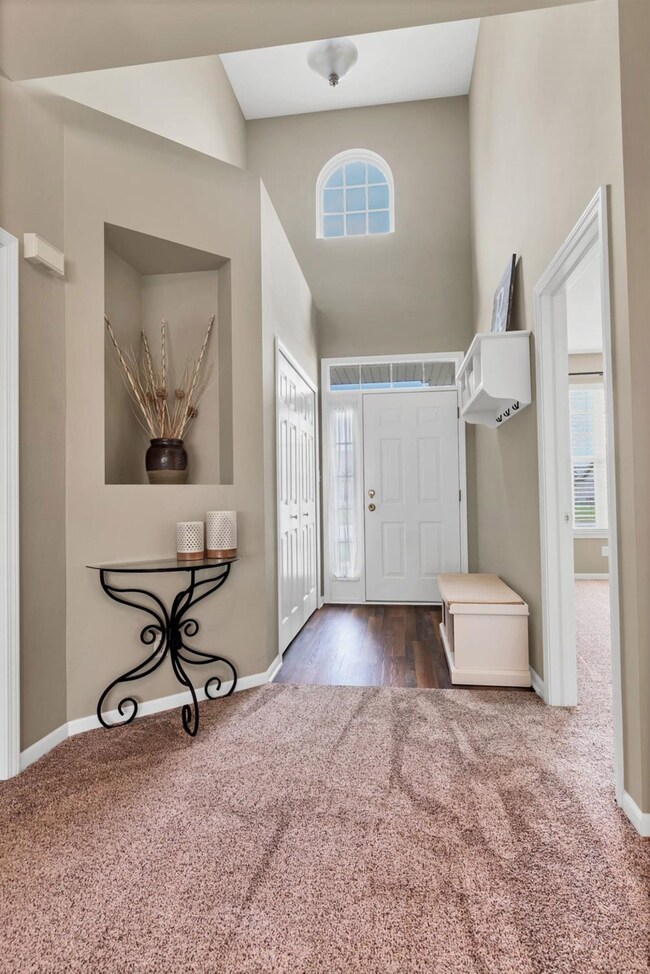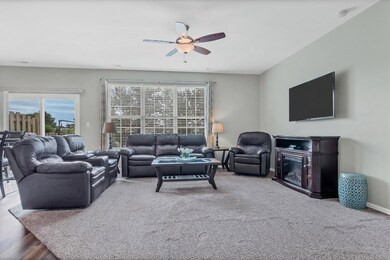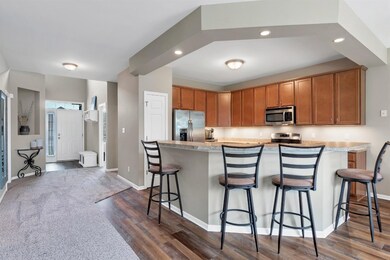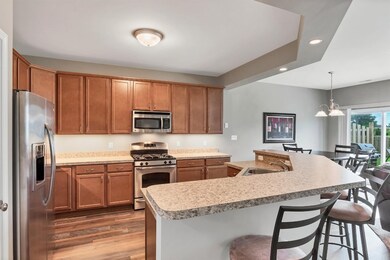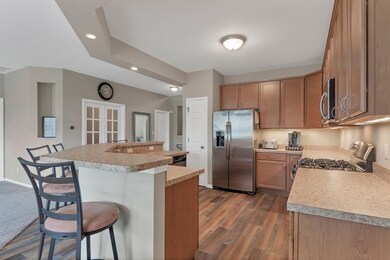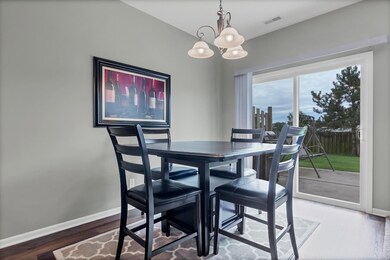
Highlights
- In Ground Pool
- Ranch Style House
- Cooling Available
- Kahler Middle School Rated A-
- 2 Car Attached Garage
- Patio
About This Home
As of September 2020Meticulously maintained Ranch paired villa with 2 Bedrooms, 2 full Bathrooms and Den located in Dyer...all you need to do is move in!! Spectacular freshly painted open concept home with 2-Story Foyer & 9ft ceilings. Spacious Living room that flows into the Kitchen offering recessed can lighting, Maple cabinets with undermount lighting, large Island w/seating and kitchen appliances stay. From the dining room you have access to the 16x14 patio and private backyard with no one directly behind. Large master bedroom with full bathroom and walk-in closet. Nice sized 2nd bedroom with great closet space and Den with French doors. New vinyl plank flooring and carpet (2020) throughout home. The garage is drywalled and the home has an irrigation system. Maintenance free community that offers a Grand Clubhouse with an exercise room, heated in-ground pool, meeting room, and activities... all within steps away from your home!Close to shopping, dining, hospital and easy access to IL.
Last Agent to Sell the Property
@properties/Christie's Intl RE License #RB14039565 Listed on: 07/30/2020

Townhouse Details
Home Type
- Townhome
Est. Annual Taxes
- $2,355
Year Built
- Built in 2008
Lot Details
- 6,336 Sq Ft Lot
- Lot Dimensions are 48x132
- Level Lot
- Sprinkler System
Parking
- 2 Car Attached Garage
- Garage Door Opener
- Off-Street Parking
Home Design
- Half Duplex
- Ranch Style House
- Brick Exterior Construction
- Cedar Siding
- Vinyl Siding
- Stone Exterior Construction
Interior Spaces
- 1,510 Sq Ft Home
- Living Room
- Dining Room
Kitchen
- Portable Gas Range
- Microwave
- Portable Dishwasher
Bedrooms and Bathrooms
- 2 Bedrooms
- En-Suite Primary Bedroom
- Bathroom on Main Level
- 2 Full Bathrooms
Laundry
- Laundry Room
- Laundry on main level
Outdoor Features
- In Ground Pool
- Patio
Utilities
- Cooling Available
- Forced Air Heating System
- Heating System Uses Natural Gas
- Cable TV Available
Community Details
- Rockwell Subdivision
- Net Lease
Listing and Financial Details
- Assessor Parcel Number 451107378015000034
Ownership History
Purchase Details
Home Financials for this Owner
Home Financials are based on the most recent Mortgage that was taken out on this home.Purchase Details
Home Financials for this Owner
Home Financials are based on the most recent Mortgage that was taken out on this home.Purchase Details
Home Financials for this Owner
Home Financials are based on the most recent Mortgage that was taken out on this home.Similar Homes in the area
Home Values in the Area
Average Home Value in this Area
Purchase History
| Date | Type | Sale Price | Title Company |
|---|---|---|---|
| Warranty Deed | -- | Chicago Title Insurance Co | |
| Warranty Deed | -- | Chicago Title Ins Co | |
| Warranty Deed | -- | Ticor So |
Mortgage History
| Date | Status | Loan Amount | Loan Type |
|---|---|---|---|
| Open | $70,000 | New Conventional | |
| Previous Owner | $35,680 | Commercial | |
| Previous Owner | $170,356 | FHA | |
| Previous Owner | $160,400 | Unknown |
Property History
| Date | Event | Price | Change | Sq Ft Price |
|---|---|---|---|---|
| 09/14/2020 09/14/20 | Sold | $253,000 | 0.0% | $168 / Sq Ft |
| 07/31/2020 07/31/20 | Pending | -- | -- | -- |
| 07/30/2020 07/30/20 | For Sale | $253,000 | +45.8% | $168 / Sq Ft |
| 02/08/2013 02/08/13 | Sold | $173,500 | 0.0% | $115 / Sq Ft |
| 01/07/2013 01/07/13 | Pending | -- | -- | -- |
| 11/21/2012 11/21/12 | For Sale | $173,500 | -- | $115 / Sq Ft |
Tax History Compared to Growth
Tax History
| Year | Tax Paid | Tax Assessment Tax Assessment Total Assessment is a certain percentage of the fair market value that is determined by local assessors to be the total taxable value of land and additions on the property. | Land | Improvement |
|---|---|---|---|---|
| 2024 | $7,428 | $297,500 | $79,000 | $218,500 |
| 2023 | $2,923 | $292,100 | $79,000 | $213,100 |
| 2022 | $2,923 | $247,100 | $79,000 | $168,100 |
| 2021 | $2,614 | $230,100 | $61,800 | $168,300 |
| 2020 | $2,494 | $216,600 | $61,800 | $154,800 |
| 2019 | $2,355 | $200,600 | $61,800 | $138,800 |
| 2018 | $2,161 | $193,200 | $61,800 | $131,400 |
| 2017 | $2,040 | $195,300 | $61,800 | $133,500 |
| 2016 | $1,822 | $177,500 | $61,800 | $115,700 |
| 2014 | $1,719 | $178,100 | $61,800 | $116,300 |
| 2013 | $1,713 | $175,700 | $61,800 | $113,900 |
Agents Affiliated with this Home
-
M
Seller's Agent in 2020
Myra Mitchell
@ Properties
(219) 808-4104
7 in this area
272 Total Sales
-

Seller's Agent in 2013
Penny Karabatsos
Compass Indiana, LLC
(219) 789-4339
2 in this area
16 Total Sales
-

Buyer's Agent in 2013
Janice Price
@ Properties
(219) 730-5222
4 in this area
52 Total Sales
Map
Source: Northwest Indiana Association of REALTORS®
MLS Number: GNR478406
APN: 45-11-07-378-015.000-034
- 1030 Rockwell Ln
- 1848 Saturday Evening Ave
- 1039 Summertime Ct
- 925 Flagstone Dr
- 1753 Autumn Ct
- 1756 Autumn Ct
- 1211 Joliet St
- 1020 Flag Ln
- 1933 Northwinds Dr
- 1451 Joliet St
- 2320 Hickory Dr
- 1028 Sandy Ridge Ct
- 705 Cottonwood Dr
- 1437 Schaller Ln
- 2523 James Dr
- 2523 Castlewood Dr
- 1594 Joliet St
- 1736 Saint John Rd
- 543 Aspen Dr
- 815 Schilling Dr
