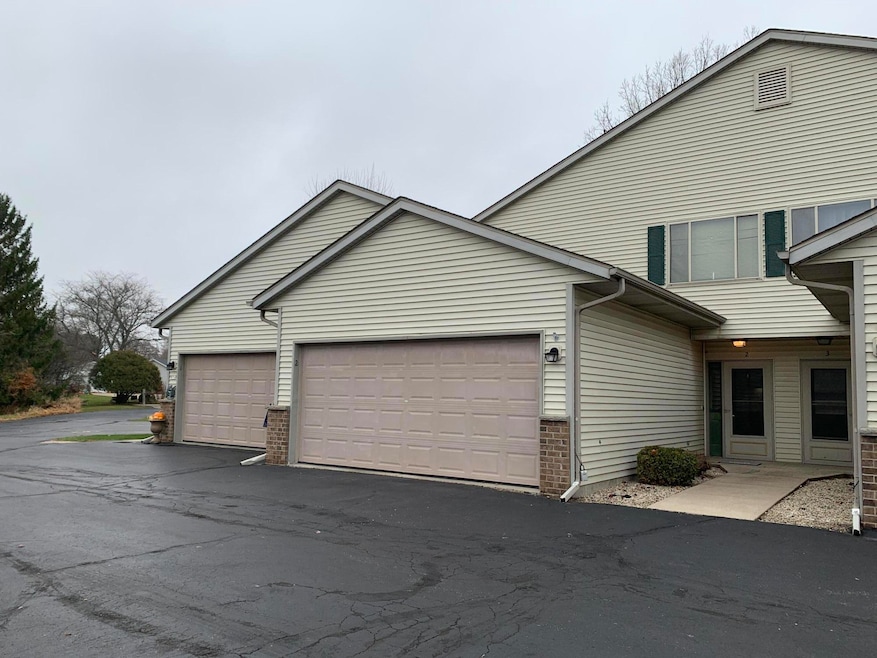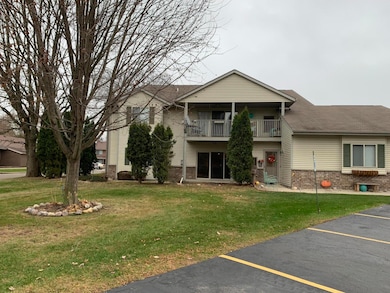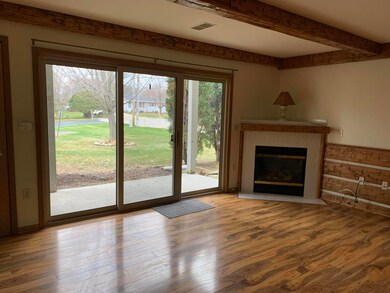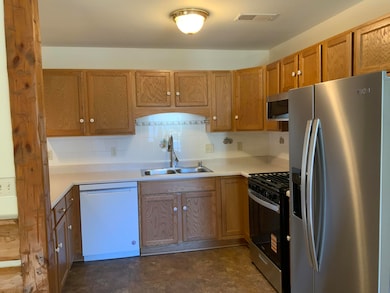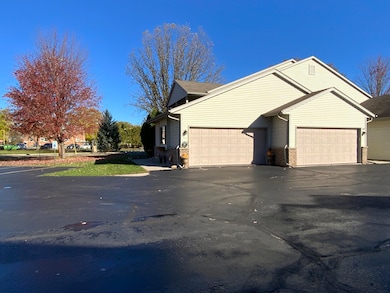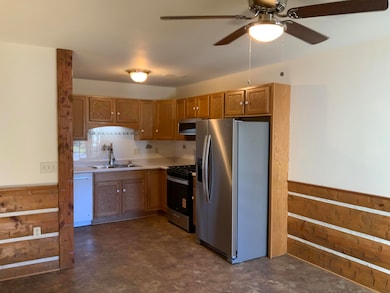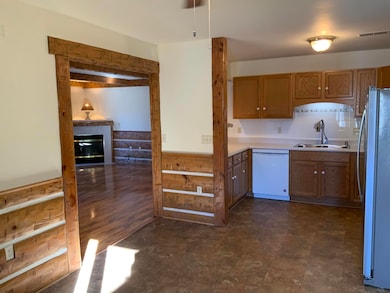976 Roseland Dr Unit 2 Kewaskum, WI 53040
Estimated payment $1,331/month
Highlights
- 2 Car Attached Garage
- Level Entry For Accessibility
- Water Softener is Owned
- Park
- 1-Story Property
About This Home
Move in Ready. Stair-less, Main Floor Private End Unit with 2 Patio Spaces. Freshly Painted, with New Carpeting installed in both Bedrooms, & New Hard Plank Vinyl Flooring installed in both Full Baths. New Stainless Steel Refrigerator, & Stove. Also included, Dishwasher, Microwavehood, & Owned Water Softner in nicely sized laundry room. Beautifully enhanced wood beams, wood sidewalls in kitchen, & living room with corner Gas Fireplace, & large private patio space to bring your country setting in. 2nd Bedroom also offers another private patio space with double closets. Main Bedroom offers a private on-suite with a walk in shower, walk-in closet plus an additional closet. Private entry, & attached 2 car Garage. Great Country location with Parks, Milwaukee River, & Hwy 45 Close.
Property Details
Home Type
- Condominium
Est. Annual Taxes
- $2,070
Parking
- 2 Car Attached Garage
Home Design
- Vinyl Siding
Interior Spaces
- 1,375 Sq Ft Home
- 1-Story Property
Kitchen
- Range
- Microwave
- Dishwasher
Bedrooms and Bathrooms
- 2 Bedrooms
- 2 Full Bathrooms
Accessible Home Design
- Level Entry For Accessibility
- Ramp on the garage level
Schools
- Kewaskum Middle School
- Kewaskum High School
Utilities
- Water Softener is Owned
Listing and Financial Details
- Assessor Parcel Number V40191127502
Community Details
Overview
- Property has a Home Owners Association
- Association fees include lawn maintenance, snow removal, common area maintenance, replacement reserve, common area insur
Recreation
- Park
Map
Home Values in the Area
Average Home Value in this Area
Tax History
| Year | Tax Paid | Tax Assessment Tax Assessment Total Assessment is a certain percentage of the fair market value that is determined by local assessors to be the total taxable value of land and additions on the property. | Land | Improvement |
|---|---|---|---|---|
| 2024 | $2,070 | $170,200 | $22,800 | $147,400 |
| 2023 | $1,902 | $170,200 | $22,800 | $147,400 |
| 2022 | $1,561 | $100,800 | $22,800 | $78,000 |
| 2021 | $1,590 | $100,800 | $22,800 | $78,000 |
| 2020 | $1,651 | $100,800 | $22,800 | $78,000 |
| 2019 | $1,652 | $100,800 | $22,800 | $78,000 |
| 2018 | $1,616 | $100,800 | $22,800 | $78,000 |
| 2017 | $1,720 | $100,800 | $22,800 | $78,000 |
| 2016 | $1,704 | $100,800 | $22,800 | $78,000 |
| 2015 | $1,672 | $100,800 | $22,800 | $78,000 |
| 2014 | $1,672 | $100,800 | $22,800 | $78,000 |
| 2013 | $1,820 | $100,800 | $22,800 | $78,000 |
Property History
| Date | Event | Price | List to Sale | Price per Sq Ft | Prior Sale |
|---|---|---|---|---|---|
| 11/17/2025 11/17/25 | Price Changed | $220,000 | -1.1% | $160 / Sq Ft | |
| 11/11/2025 11/11/25 | Price Changed | $222,500 | -1.1% | $162 / Sq Ft | |
| 11/04/2025 11/04/25 | For Sale | $225,000 | +50.0% | $164 / Sq Ft | |
| 07/22/2025 07/22/25 | Sold | $150,000 | -18.9% | $109 / Sq Ft | View Prior Sale |
| 07/01/2025 07/01/25 | Pending | -- | -- | -- | |
| 06/26/2025 06/26/25 | For Sale | $185,000 | +41.2% | $135 / Sq Ft | |
| 06/11/2018 06/11/18 | Sold | $131,000 | 0.0% | $95 / Sq Ft | View Prior Sale |
| 06/01/2018 06/01/18 | Pending | -- | -- | -- | |
| 04/25/2018 04/25/18 | For Sale | $131,000 | -- | $95 / Sq Ft |
Purchase History
| Date | Type | Sale Price | Title Company |
|---|---|---|---|
| Personal Reps Deed | $150,000 | Burnet Title | |
| Warranty Deed | $131,000 | Heritage Title Services Inc | |
| Interfamily Deed Transfer | -- | None Available | |
| Interfamily Deed Transfer | -- | None Available |
Mortgage History
| Date | Status | Loan Amount | Loan Type |
|---|---|---|---|
| Previous Owner | $91,700 | New Conventional | |
| Previous Owner | $95,000 | New Conventional |
Source: Metro MLS
MLS Number: 1941774
APN: V4-0191127502
- 916 Roseland Dr Unit 3
- 1136 Fond du Lac Ave
- 1204 Fond du Lac Ave
- 4932 County H
- 708 Pleasantwood Dr
- 1127 Edgewood Rd
- 306 3rd St
- 1161 Kewaskum St
- 800 Chief Kewaskum Place
- 423 Park Place
- Unit 3 Plan at Regal Place
- Unit 2 Plan at Regal Place
- Unit D Plan at Regal Place
- Unit B Plan at Regal Place
- Unit C Plan at Regal Place
- Unit 1 Plan at Regal Place
- Unit A Plan at Regal Place
- 744 Ojibwe Path
- 745 Main St Unit 1
- 1795 Edgewood Rd Unit 13
- 956 Roseland Dr Unit 2
- 967 Roseland Dr Unit 2
- 2635 Parkfield Dr
- 2117-2123 Barton Ave
- 2105-2113 Barton Ave
- 2021 Barton Ave
- 609-617 N Fond du Lac Ave
- 1230-1230 N 10th Ave Unit 1230
- 150 New Cassel
- 3221 Stanford Ln
- 516 Marshal Ct
- 611 Veterans Ave
- 555 Veterans Ave
- 426 N 8th Ave Unit 4
- 433 N Main St
- 1310 Daisy Dr
- 1310 Daisy Dr Unit 1310
- 151 Wisconsin St
- 1066 Poplar St Unit 1066 Poplar Street Lower
- 1052 Poplar St Unit 1052 Poplar St
