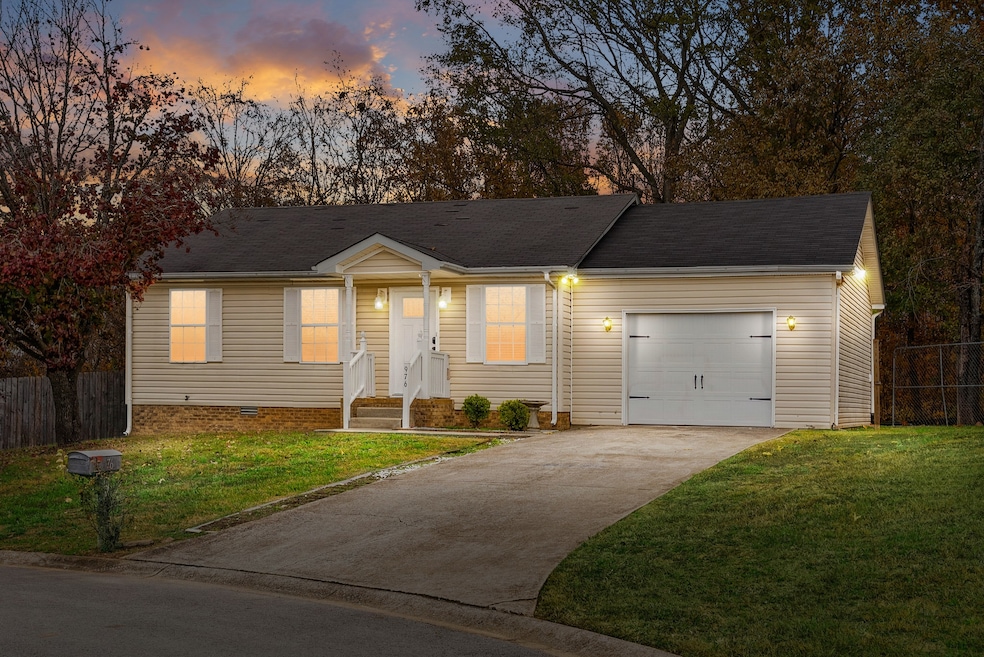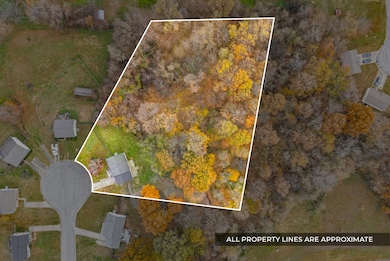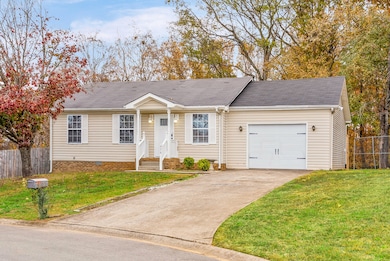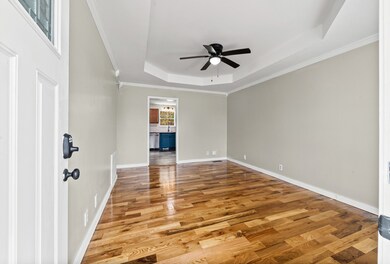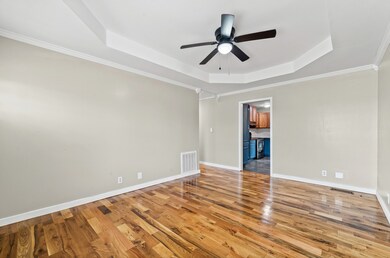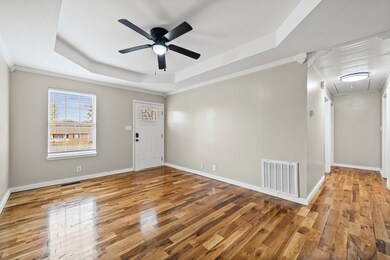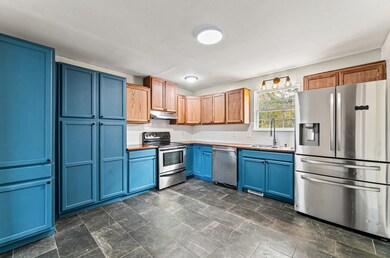
976 Van Buren Ave Oak Grove, KY 42262
Estimated payment $1,326/month
Highlights
- 1.68 Acre Lot
- Wooded Lot
- Covered Patio or Porch
- Deck
- No HOA
- Cul-De-Sac
About This Home
Discover comfort and convenience at 976 Van Buren Ave in Oak Grove, KY, a welcoming home perfectly situated just minutes from Fort Campbell, local shopping, and dining. This property offers a warm, inviting layout with a spacious living area that flows easily into the kitchen and dining space, creating an ideal setting for everyday living or entertaining. The bedrooms provide comfortable retreats with good natural light, and the home’s thoughtful floor plan maximizes functionality. Outside, the yard offers room to relax, garden, or play, with space to enjoy outdoor gatherings. Whether you’re a first-time buyer, downsizing, or searching for an investment property, this home delivers an excellent combination of value and space.
Listing Agent
Keller Williams Realty Clarksville Brokerage Phone: 9312376727 License #303626 Listed on: 11/17/2025

Home Details
Home Type
- Single Family
Est. Annual Taxes
- $1,356
Year Built
- Built in 1999
Lot Details
- 1.68 Acre Lot
- Cul-De-Sac
- Privacy Fence
- Wooded Lot
Parking
- 1 Car Attached Garage
- 3 Open Parking Spaces
- Front Facing Garage
- Garage Door Opener
- Driveway
Home Design
- Asphalt Roof
- Vinyl Siding
Interior Spaces
- 1,100 Sq Ft Home
- Property has 1 Level
- Built-In Features
- Ceiling Fan
- Utility Room
- Dryer
- Crawl Space
Kitchen
- Eat-In Kitchen
- Dishwasher
Bedrooms and Bathrooms
- 3 Main Level Bedrooms
Eco-Friendly Details
- Air Purifier
Outdoor Features
- Deck
- Covered Patio or Porch
Schools
- Pembroke Elementary School
- Hopkinsville Middle School
- Hopkinsville High School
Utilities
- Air Filtration System
- Central Heating and Cooling System
Community Details
- No Home Owners Association
- Countryview Est Subdivision
Listing and Financial Details
- Assessor Parcel Number 163-05 00 412.00
Map
Home Values in the Area
Average Home Value in this Area
Tax History
| Year | Tax Paid | Tax Assessment Tax Assessment Total Assessment is a certain percentage of the fair market value that is determined by local assessors to be the total taxable value of land and additions on the property. | Land | Improvement |
|---|---|---|---|---|
| 2024 | $1,356 | $170,000 | $0 | $0 |
| 2023 | $1,421 | $170,000 | $0 | $0 |
| 2022 | $907 | $110,000 | $0 | $0 |
| 2021 | $917 | $110,000 | $0 | $0 |
| 2020 | $906 | $110,000 | $0 | $0 |
| 2019 | $808 | $97,000 | $0 | $0 |
| 2018 | $808 | $97,000 | $0 | $0 |
| 2017 | $796 | $97,000 | $0 | $0 |
| 2016 | $793 | $97,501 | $0 | $0 |
| 2015 | $767 | $97,501 | $0 | $0 |
| 2014 | $765 | $97,501 | $0 | $0 |
| 2013 | -- | $97,501 | $0 | $0 |
Property History
| Date | Event | Price | List to Sale | Price per Sq Ft | Prior Sale |
|---|---|---|---|---|---|
| 11/17/2025 11/17/25 | For Sale | $230,000 | +31.5% | $209 / Sq Ft | |
| 11/29/2022 11/29/22 | Sold | $174,900 | 0.0% | $159 / Sq Ft | View Prior Sale |
| 10/03/2022 10/03/22 | Pending | -- | -- | -- | |
| 09/30/2022 09/30/22 | For Sale | $174,900 | +59.0% | $159 / Sq Ft | |
| 09/03/2019 09/03/19 | Sold | $110,000 | -1.8% | $100 / Sq Ft | View Prior Sale |
| 06/19/2019 06/19/19 | Pending | -- | -- | -- | |
| 05/29/2019 05/29/19 | For Sale | $112,000 | +15.5% | $102 / Sq Ft | |
| 04/05/2016 04/05/16 | Sold | $97,000 | 0.0% | $88 / Sq Ft | View Prior Sale |
| 02/18/2016 02/18/16 | Pending | -- | -- | -- | |
| 02/03/2016 02/03/16 | For Sale | $97,000 | -- | $88 / Sq Ft |
Purchase History
| Date | Type | Sale Price | Title Company |
|---|---|---|---|
| Warranty Deed | $170,000 | Stafford Land Title | |
| Deed | $97,000 | None Available | |
| Warranty Deed | $97,500 | Realty Title & Escrow Compan |
Mortgage History
| Date | Status | Loan Amount | Loan Type |
|---|---|---|---|
| Open | $176,120 | VA | |
| Previous Owner | $97,000 | VA | |
| Previous Owner | $78,000 | New Conventional |
About the Listing Agent

Kim Weyrauch is a highly experienced realtor and the owner/operator of a successful real estate team affiliated with Keller Williams Realty. She entered the real estate industry in 2006 and has consistently achieved outstanding performance, consistently ranking in the top 10-20% of realtors. One of Kim's notable strengths is her dual licensure in Tennessee and Kentucky, which enables her to assist clients looking for properties in both states. This provides her clients with greater options and
Kim's Other Listings
Source: Realtracs
MLS Number: 3047141
APN: 163-05-00-412.00
- 951 Van Buren Ave
- 1044 Bush Ave
- 1026 Bush Ave
- 100 Bowers Ct
- 628 Artic Ave
- 808 Washington Ave
- 691 Artic Ave
- 671 Artic Ave
- 336 Atlantic Ave
- 414 Pacific Ave
- 502 Indian Ave
- 602 Artic Ave
- 108 New Gritton Ave
- 140 New Gritton Ave
- 131 Grant Ave
- 220 Hugh Hunter Rd
- 300 Hunter Owens Ct
- 709 Shetland Dr
- 408 Eddy St
- 521 Potomac Dr
- 101 Bowers Ct
- 1040 Bush Ave
- 324 Atlantic Ave
- 671 Artic Ave
- 113 Gail St
- 122 Gail St
- 112 Grant Ave
- 122 Grant Ave
- 120 New Gritton Ave
- 101 Grant Ave
- 200 Hugh Hunter Rd
- 522 Potomac Dr
- 157 Oak Tree Dr
- 940 Linda Dr
- 106 Milard Ct
- 714 Shetland Dr
- 217 Pappy Dr
- 2500 Deanna Cir
- 1025 Hugh Hunter Rd
- 8911 Pembroke Oak Grove Rd
