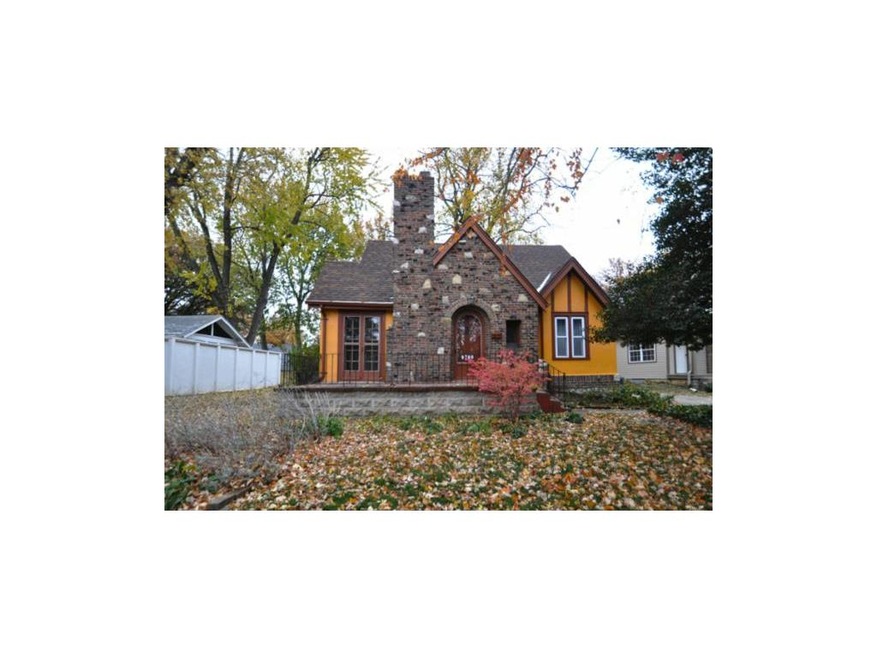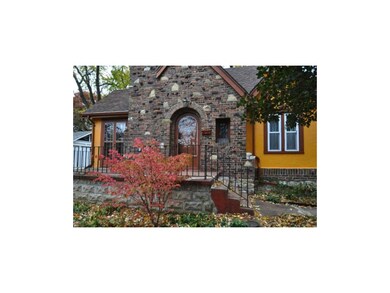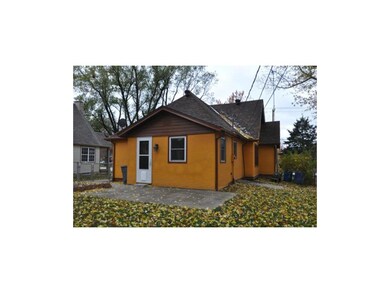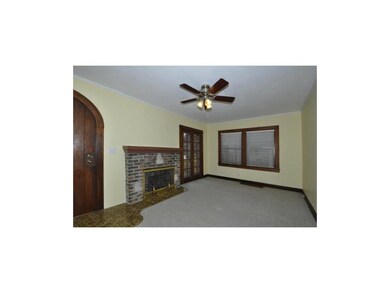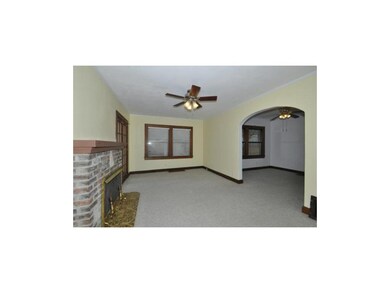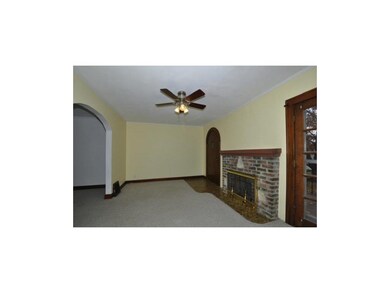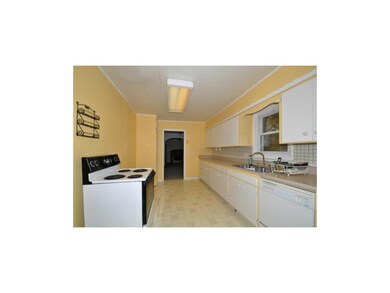
9760 E Winner Rd Independence, MO 64052
Fairland Heights NeighborhoodHighlights
- Vaulted Ceiling
- Main Floor Primary Bedroom
- Granite Countertops
- Wood Flooring
- Tudor Architecture
- Breakfast Room
About This Home
As of October 2017Darling updated home with a large treed yard.Newer roof w/50yr lifetime,siding on gar,insulation added thruout,a/c,hwh,gar doors,plumbing,electrical,paint,flooring&high efficiency furnace.Basement could be finished easily,wonderful garage for workshop w/electricity and loft for addional space. Lots of space! Owner will consider all offers.
Last Agent to Sell the Property
RE/MAX State Line License #1999087557 Listed on: 11/08/2014

Home Details
Home Type
- Single Family
Est. Annual Taxes
- $1,018
Year Built
- Built in 1928
Lot Details
- 8,712 Sq Ft Lot
- Lot Dimensions are 50x150
- Aluminum or Metal Fence
- Many Trees
Parking
- 2 Car Detached Garage
- Garage Door Opener
Home Design
- Tudor Architecture
- Brick Frame
- Composition Roof
- Stucco
Interior Spaces
- 1,231 Sq Ft Home
- Wet Bar: Hardwood, Carpet, Laminate Counters, Linoleum
- Built-In Features: Hardwood, Carpet, Laminate Counters, Linoleum
- Vaulted Ceiling
- Ceiling Fan: Hardwood, Carpet, Laminate Counters, Linoleum
- Skylights
- Shades
- Plantation Shutters
- Drapes & Rods
- Living Room with Fireplace
- Formal Dining Room
- Workshop
- Basement
- Laundry in Basement
Kitchen
- Breakfast Room
- Electric Oven or Range
- Dishwasher
- Granite Countertops
- Laminate Countertops
- Disposal
Flooring
- Wood
- Wall to Wall Carpet
- Linoleum
- Laminate
- Stone
- Ceramic Tile
- Luxury Vinyl Plank Tile
- Luxury Vinyl Tile
Bedrooms and Bathrooms
- 3 Bedrooms
- Primary Bedroom on Main
- Cedar Closet: Hardwood, Carpet, Laminate Counters, Linoleum
- Walk-In Closet: Hardwood, Carpet, Laminate Counters, Linoleum
- Double Vanity
- Hardwood
Home Security
- Storm Windows
- Storm Doors
- Fire and Smoke Detector
Outdoor Features
- Enclosed Patio or Porch
Schools
- Korte Elementary School
- Van Horn High School
Utilities
- Cooling Available
- Heat Pump System
- Back Up Gas Heat Pump System
- Satellite Dish
Community Details
- Association fees include no amenities
- Evanston Subdivision
Listing and Financial Details
- Exclusions: Fireplace
- Assessor Parcel Number 27-240-05-17-00-0-00-000
Ownership History
Purchase Details
Home Financials for this Owner
Home Financials are based on the most recent Mortgage that was taken out on this home.Purchase Details
Home Financials for this Owner
Home Financials are based on the most recent Mortgage that was taken out on this home.Purchase Details
Home Financials for this Owner
Home Financials are based on the most recent Mortgage that was taken out on this home.Similar Homes in Independence, MO
Home Values in the Area
Average Home Value in this Area
Purchase History
| Date | Type | Sale Price | Title Company |
|---|---|---|---|
| Warranty Deed | -- | Security 1St Title | |
| Warranty Deed | -- | Chicago Title | |
| Warranty Deed | -- | Kansas City Title |
Mortgage History
| Date | Status | Loan Amount | Loan Type |
|---|---|---|---|
| Open | $100,642 | FHA | |
| Previous Owner | $65,200 | New Conventional | |
| Previous Owner | $66,323 | Unknown | |
| Previous Owner | $71,600 | No Value Available | |
| Closed | $17,900 | No Value Available |
Property History
| Date | Event | Price | Change | Sq Ft Price |
|---|---|---|---|---|
| 10/13/2017 10/13/17 | Sold | -- | -- | -- |
| 08/31/2017 08/31/17 | Pending | -- | -- | -- |
| 08/29/2017 08/29/17 | For Sale | $102,500 | +8.0% | $83 / Sq Ft |
| 12/17/2014 12/17/14 | Sold | -- | -- | -- |
| 11/16/2014 11/16/14 | Pending | -- | -- | -- |
| 11/08/2014 11/08/14 | For Sale | $94,900 | -- | $77 / Sq Ft |
Tax History Compared to Growth
Tax History
| Year | Tax Paid | Tax Assessment Tax Assessment Total Assessment is a certain percentage of the fair market value that is determined by local assessors to be the total taxable value of land and additions on the property. | Land | Improvement |
|---|---|---|---|---|
| 2024 | $1,704 | $24,495 | $3,572 | $20,923 |
| 2023 | $1,704 | $24,495 | $2,356 | $22,139 |
| 2022 | $1,187 | $15,580 | $2,278 | $13,302 |
| 2021 | $1,182 | $15,580 | $2,278 | $13,302 |
| 2020 | $1,214 | $15,576 | $2,278 | $13,298 |
| 2019 | $1,196 | $15,576 | $2,278 | $13,298 |
| 2018 | $1,071 | $13,556 | $1,982 | $11,574 |
| 2017 | $1,069 | $13,556 | $1,982 | $11,574 |
| 2016 | $1,069 | $13,216 | $1,761 | $11,455 |
| 2014 | $1,016 | $12,832 | $1,710 | $11,122 |
Agents Affiliated with this Home
-

Seller's Agent in 2017
Nancy Kovarik
BHG Kansas City Homes
(913) 491-1550
90 Total Sales
-
A
Buyer's Agent in 2017
Alisha Williams
KW KANSAS CITY METRO
-

Seller's Agent in 2014
Mindy Selvey
RE/MAX State Line
20 Total Sales
Map
Source: Heartland MLS
MLS Number: 1912064
APN: 27-240-05-17-00-0-00-000
- 9521 E 13th St S
- 1511 S Evanston Ave
- 9600 E 16th St S
- 1515 S Home Ave
- 1712 S Crescent Ave
- 1725 Hawthorne Ct
- 907 S Cedar Ave
- 1002 S Glenwood Ave
- 1815 S Evanston Ave
- 1242 S Hardy Ave
- 9821 E 9th St S
- 9501 E Winner Rd
- 10101 E 18th St S
- 1830 S Crescent Ave
- 1907 S Evanston Ave
- 1912 S Evanston Ave
- 804 S Cedar Ave
- 819 S Ash Ave
- 1906 S Ash Ave
- 1840 S Maywood Ave
