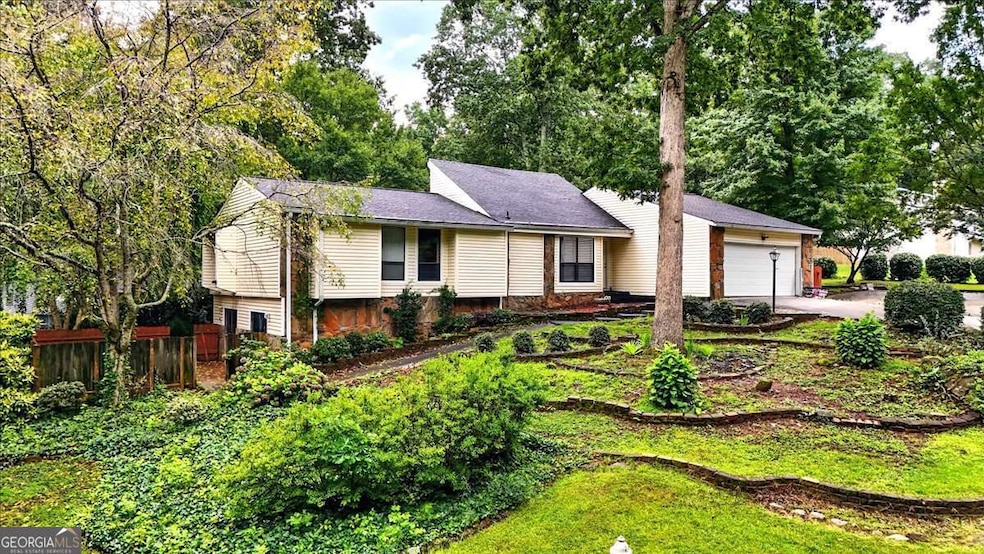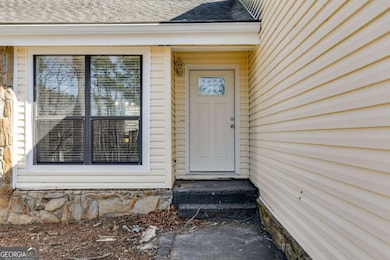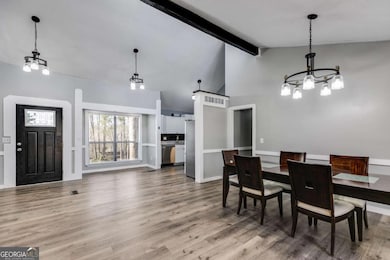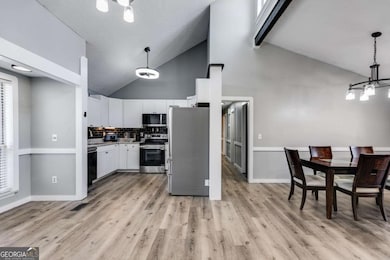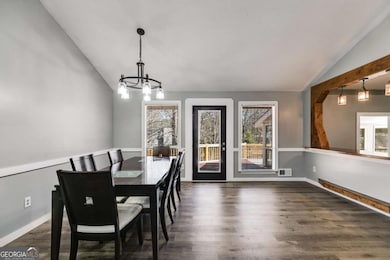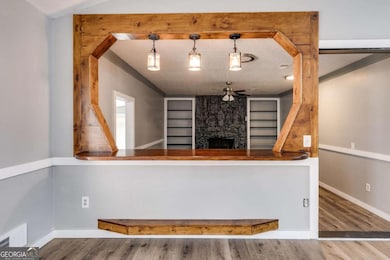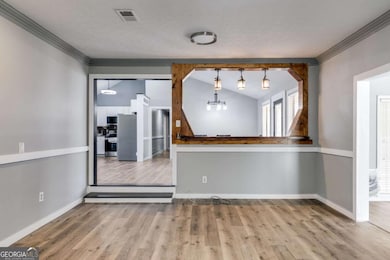9760 Greenside Way Douglasville, GA 30135
Anneewakee NeighborhoodEstimated payment $1,808/month
Highlights
- Home fronts a creek
- Contemporary Architecture
- Corner Lot
- Deck
- Main Floor Primary Bedroom
- Community Pool
About This Home
BACK ON THE MARKET and better than ever with a BRAND NEW ROOF! Welcome to your next chapter in this beautifully updated 3-bedroom, 2-bathroom home, perfectly situated on a cul-de-sac corner lot in a well-established neighborhood that offers community perks like a pool, clubhouse, and tree-lined streets. Inside, you'll find a fully renovated interior featuring brand new flooring, fresh paint, and a stunning kitchen with updated cabinets, sleek countertops, and a bright eat-in area perfect for casual meals. For more formal occasions, enjoy the separate dining room, ideal for entertaining. The spacious living room is the heart of the home, centered around a striking stone gas fireplace with built-in shelves on either side. Just off the living room, the four-seasons sunroom offers a bright, airy retreat with beautiful views of the backyard-perfect for relaxing or hosting guests. Downstairs, the full basement offers endless potential with two sliding glass doors leading to a patio. Whether you need extra living space, a home gym, or a workshop, this area is ready to meet your needs. Step outside to enjoy the brand new back deck, a perfect spot for outdoor dining or simply enjoying the fresh air. Located in a sought-after community, this move-in-ready home blends modern comfort with classic neighborhood charm. Schedule your private showing today.
Listing Agent
Keller Williams Realty Atl. Partners License #407259 Listed on: 08/06/2025

Home Details
Home Type
- Single Family
Est. Annual Taxes
- $4,565
Year Built
- Built in 1976
Lot Details
- 0.46 Acre Lot
- Home fronts a creek
- Corner Lot
- Sloped Lot
HOA Fees
- $31 Monthly HOA Fees
Home Design
- Contemporary Architecture
- Block Foundation
- Composition Roof
- Vinyl Siding
Interior Spaces
- 2-Story Property
- Bookcases
- Beamed Ceilings
- Ceiling Fan
- Factory Built Fireplace
- Gas Log Fireplace
- Fireplace Features Masonry
- Entrance Foyer
- Living Room with Fireplace
- Breakfast Room
- Laundry Room
Kitchen
- Microwave
- Dishwasher
Flooring
- Carpet
- Vinyl
Bedrooms and Bathrooms
- 4 Bedrooms | 3 Main Level Bedrooms
- Primary Bedroom on Main
- 2 Full Bathrooms
Unfinished Basement
- Basement Fills Entire Space Under The House
- Partial Basement
- Interior and Exterior Basement Entry
Parking
- 2 Car Garage
- Parking Pad
- Parking Accessed On Kitchen Level
Outdoor Features
- Deck
Schools
- Arbor Station Elementary School
- Chapel Hill Middle School
- Douglas County High School
Utilities
- Forced Air Heating and Cooling System
- Heating System Uses Natural Gas
- 220 Volts
- Septic Tank
- Phone Available
- Cable TV Available
Community Details
Overview
- Knollwood Village Subdivision
Recreation
- Community Pool
Map
Home Values in the Area
Average Home Value in this Area
Tax History
| Year | Tax Paid | Tax Assessment Tax Assessment Total Assessment is a certain percentage of the fair market value that is determined by local assessors to be the total taxable value of land and additions on the property. | Land | Improvement |
|---|---|---|---|---|
| 2024 | $4,565 | $109,840 | $19,800 | $90,040 |
| 2023 | $4,565 | $109,720 | $19,800 | $89,920 |
| 2022 | $3,995 | $98,480 | $18,000 | $80,480 |
| 2021 | $3,321 | $81,560 | $11,640 | $69,920 |
| 2020 | $3,095 | $81,560 | $11,640 | $69,920 |
| 2019 | $3,095 | $78,760 | $11,640 | $67,120 |
| 2018 | $1,051 | $62,360 | $11,080 | $51,280 |
| 2017 | $952 | $54,560 | $10,880 | $43,680 |
| 2016 | $968 | $53,720 | $10,400 | $43,320 |
| 2015 | $802 | $43,200 | $8,560 | $34,640 |
| 2014 | $557 | $33,392 | $7,120 | $26,272 |
| 2013 | -- | $31,940 | $6,800 | $25,140 |
Property History
| Date | Event | Price | List to Sale | Price per Sq Ft | Prior Sale |
|---|---|---|---|---|---|
| 10/07/2025 10/07/25 | Price Changed | $265,000 | -7.0% | $93 / Sq Ft | |
| 09/24/2025 09/24/25 | Price Changed | $285,000 | -5.0% | $100 / Sq Ft | |
| 09/24/2025 09/24/25 | For Sale | $300,000 | 0.0% | $106 / Sq Ft | |
| 09/01/2025 09/01/25 | Pending | -- | -- | -- | |
| 08/26/2025 08/26/25 | Price Changed | $300,000 | -3.2% | $106 / Sq Ft | |
| 08/13/2025 08/13/25 | Price Changed | $310,000 | -3.1% | $109 / Sq Ft | |
| 08/06/2025 08/06/25 | For Sale | $320,000 | +71.6% | $113 / Sq Ft | |
| 05/17/2019 05/17/19 | Sold | $186,500 | +3.6% | $93 / Sq Ft | View Prior Sale |
| 04/13/2019 04/13/19 | Pending | -- | -- | -- | |
| 04/11/2019 04/11/19 | For Sale | $180,000 | -- | $89 / Sq Ft |
Purchase History
| Date | Type | Sale Price | Title Company |
|---|---|---|---|
| Warranty Deed | $186,500 | -- | |
| Warranty Deed | -- | -- |
Mortgage History
| Date | Status | Loan Amount | Loan Type |
|---|---|---|---|
| Open | $183,121 | FHA |
Source: Georgia MLS
MLS Number: 10579091
APN: 3015-00-1-0-078
- 6701 Knollwood Cir
- 6841 Woodcreek Ln
- 9894 Riverwood Ct
- 2 Silver Leaf Ct
- 8804 Willow Creek Ct
- 8607 Wood Springs Ct
- 9636 Squirrel Wood Run
- 6475 Blue Creek Ct
- 6601 Wyndale Dr
- 6847 S Lakewood Terrace
- 9533 Clear Lake Ct
- 9532 Clear Lake Ct Unit 6
- 6832 S Lakewood Terrace
- 6950 Springwood Dr
- 6826 Springwood Dr
- 6716 Glenridge Ct
- 6800 Brookwood Ct
- 9704 Squirrel Wood Run
- 6849 S Lakewood Terrace
- 50 Carrington Ln
- 3421 W Stewarts Mill Rd
- 2988 Heritage Valley Ct
- 5341 Stewart Mill Rd
- 3647 Mill Lake Dr
- 5444 Wilder Dr
- 5832 Stewart Pkwy
- 9082 Green Pines Ct
- 4850 Lehigh Dr
- 3492 Highway 5
- 5955 Sutton Place
- 3823 Refinement Way
- 5020 Horton Place
- 4970 Horton Place
- 4957 Horton Place
- 3659 Fowler Ridge
