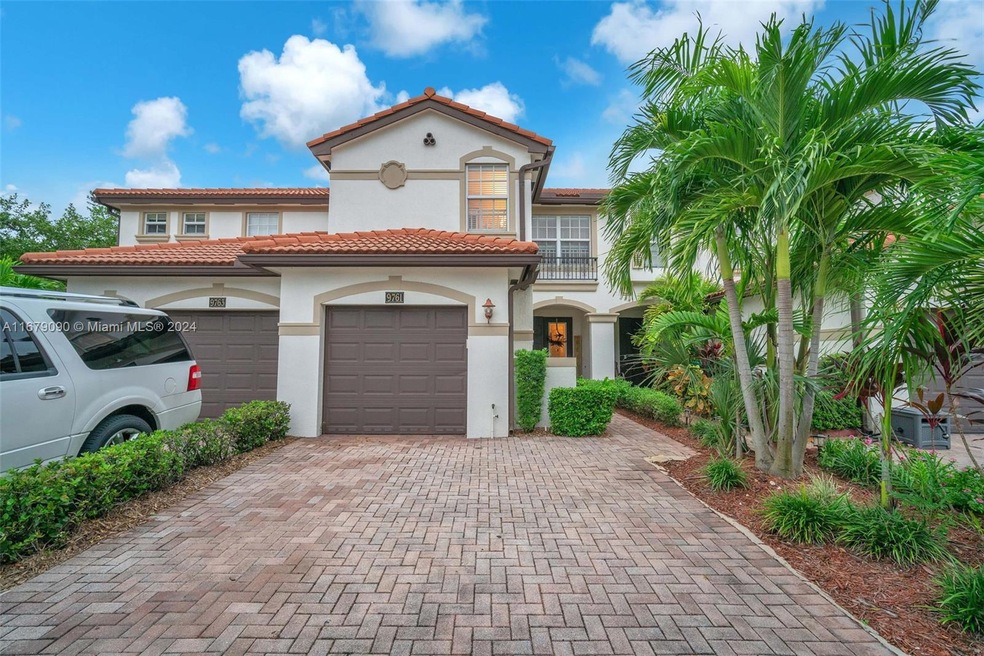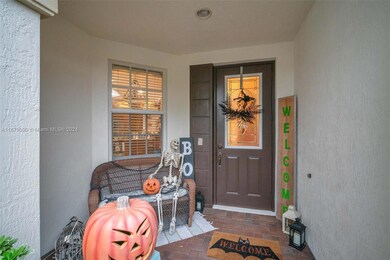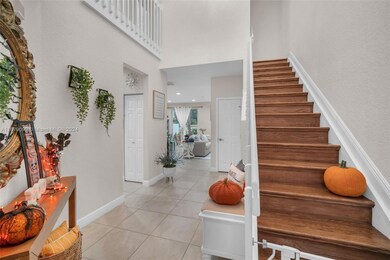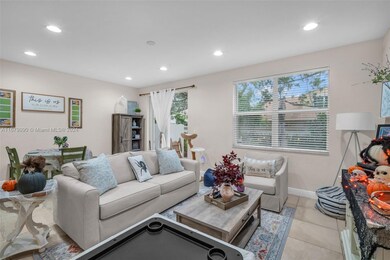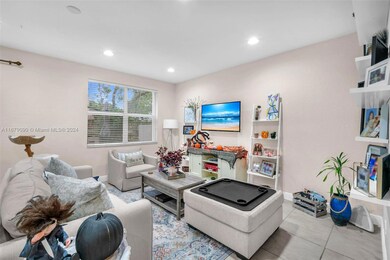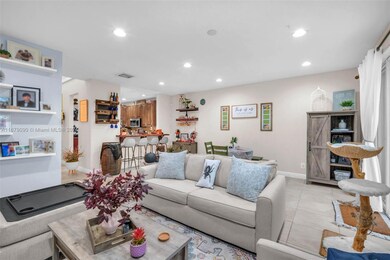
9761 Darlington Place Cooper City, FL 33328
Highlights
- Sitting Area In Primary Bedroom
- Garden View
- Partial Accordion Shutters
- Cooper City Elementary School Rated A-
- Community Pool
- 1 Car Attached Garage
About This Home
As of December 2024Beautifully maintained 3 bedroom 2.5 bathroom townhouse in the highly desirable gated community of Darlington Park ~ Cooper City! This spacious townhouse has tons of natural light, room for entertaining and has been tastefully updated. The eat-in kitchen boasts gorgeous wood cabinets, granite countertops, S/S appliances. The oversized master bedroom has walk in closet and separate sitting area for a quiet place to work or use as a reading nook. Relax in the serene fenced in back yard space that is spacious enough to host all your gatherings. This home has impact windows and shutters for full hurricane protection. Community has pool and HOA includes building exterior and roof! Located in an A Rated School District, near shopping, central to all major highways and the Hardrock!
Last Agent to Sell the Property
Real Estate Boutique of So Fla License #3316995 Listed on: 10/29/2024
Townhouse Details
Home Type
- Townhome
Est. Annual Taxes
- $5,468
Year Built
- Built in 2008
Lot Details
- South Facing Home
HOA Fees
- $309 Monthly HOA Fees
Parking
- 1 Car Attached Garage
- Guest Parking
Interior Spaces
- 1,985 Sq Ft Home
- 2-Story Property
- Drapes & Rods
- Blinds
- Combination Dining and Living Room
- Tile Flooring
- Garden Views
Kitchen
- Eat-In Kitchen
- Electric Range
- Microwave
- Dishwasher
- Disposal
Bedrooms and Bathrooms
- 3 Bedrooms
- Sitting Area In Primary Bedroom
- Primary Bedroom Upstairs
- Dual Sinks
- Bathtub
- Shower Only in Primary Bathroom
Laundry
- Dryer
- Washer
Home Security
Schools
- Cooper City Elementary School
- Pioneer Middle School
- Cooper City High School
Utilities
- Central Heating and Cooling System
- Electric Water Heater
Listing and Financial Details
- Assessor Parcel Number 504132240340
Community Details
Overview
- Darlington Park Condos
- Darlington Park Subdivision
- The community has rules related to no recreational vehicles or boats, no trucks or trailers
Recreation
- Community Pool
Pet Policy
- Pets Allowed
Security
- Phone Entry
- Complex Is Fenced
- Partial Accordion Shutters
- High Impact Door
- Partial Impact Glass
Ownership History
Purchase Details
Purchase Details
Home Financials for this Owner
Home Financials are based on the most recent Mortgage that was taken out on this home.Purchase Details
Home Financials for this Owner
Home Financials are based on the most recent Mortgage that was taken out on this home.Purchase Details
Home Financials for this Owner
Home Financials are based on the most recent Mortgage that was taken out on this home.Purchase Details
Purchase Details
Similar Homes in the area
Home Values in the Area
Average Home Value in this Area
Purchase History
| Date | Type | Sale Price | Title Company |
|---|---|---|---|
| Quit Claim Deed | -- | None Listed On Document | |
| Warranty Deed | $590,000 | Cooperative Title Agency | |
| Warranty Deed | $285,000 | Spirit Title & Escrow Inc | |
| Warranty Deed | $225,000 | Attorney | |
| Special Warranty Deed | $258,100 | None Available | |
| Special Warranty Deed | $2,897,200 | Universal Land Title Inc |
Mortgage History
| Date | Status | Loan Amount | Loan Type |
|---|---|---|---|
| Previous Owner | $89,283 | FHA | |
| Previous Owner | $302,706 | FHA | |
| Previous Owner | $276,760 | FHA | |
| Previous Owner | $246,000 | New Conventional | |
| Previous Owner | $228,000 | New Conventional | |
| Previous Owner | $213,750 | New Conventional | |
| Previous Owner | $133,000 | Unknown |
Property History
| Date | Event | Price | Change | Sq Ft Price |
|---|---|---|---|---|
| 12/13/2024 12/13/24 | Sold | $590,000 | -1.7% | $297 / Sq Ft |
| 11/15/2024 11/15/24 | Pending | -- | -- | -- |
| 10/29/2024 10/29/24 | For Sale | $600,000 | +166.7% | $302 / Sq Ft |
| 06/29/2012 06/29/12 | Sold | $225,000 | 0.0% | $117 / Sq Ft |
| 05/31/2012 05/31/12 | Pending | -- | -- | -- |
| 05/19/2012 05/19/12 | For Sale | $225,000 | -- | $117 / Sq Ft |
Tax History Compared to Growth
Tax History
| Year | Tax Paid | Tax Assessment Tax Assessment Total Assessment is a certain percentage of the fair market value that is determined by local assessors to be the total taxable value of land and additions on the property. | Land | Improvement |
|---|---|---|---|---|
| 2025 | $5,673 | $403,140 | $42,760 | $360,380 |
| 2024 | $5,468 | $320,930 | -- | -- |
| 2023 | $5,468 | $311,590 | $0 | $0 |
| 2022 | $5,132 | $302,520 | $0 | $0 |
| 2021 | $5,109 | $293,710 | $0 | $0 |
| 2020 | $5,037 | $289,660 | $0 | $0 |
| 2019 | $5,039 | $283,150 | $0 | $0 |
| 2018 | $4,951 | $277,880 | $0 | $0 |
| 2017 | $4,881 | $272,170 | $0 | $0 |
| 2016 | $4,872 | $233,480 | $0 | $0 |
| 2015 | $3,348 | $198,850 | $0 | $0 |
| 2014 | $3,323 | $197,280 | $0 | $0 |
| 2013 | -- | $196,500 | $20,340 | $176,160 |
Agents Affiliated with this Home
-
Heidi Lequerique

Seller's Agent in 2024
Heidi Lequerique
Real Estate Boutique of So Fla
(954) 817-6089
3 in this area
105 Total Sales
-
Beatriz Pereira

Seller Co-Listing Agent in 2024
Beatriz Pereira
Real Estate Boutique of So Fla
(786) 556-7506
2 in this area
68 Total Sales
-
Jermine Alvarado
J
Buyer's Agent in 2024
Jermine Alvarado
EXP Realty LLC
(888) 883-8509
5 in this area
9 Total Sales
-
S
Seller's Agent in 2012
Sidney Zisser
MMLS Assoc.-Inactive Member
-
M
Seller Co-Listing Agent in 2012
Mery Paez
MMLS Assoc.-Inactive Member
-
P
Buyer's Agent in 2012
Patrick Musanda
One Step Ahead Realty, Inc
Map
Source: MIAMI REALTORS® MLS
MLS Number: A11679090
APN: 50-41-32-24-0340
- 9741 Darlington Place
- 5870 SW 99th Terrace
- 5866 SW 99th Ln
- 9828 SW 58th Ct
- 5885 SW 102nd Ave
- 9813 SW 57th St
- 5660 SW 99th Ln
- 9711 SW 57th St
- 5874 SW 97th Terrace
- 5581 SW 98th Way
- 3800 NW 100 Ave
- 9681 NW 39th Ct
- 5421 SW 94th Ave
- 3611 NW 100th Ave
- 10456 SW 57th Ct
- 9701 SW 55th Ct
- 9241 SW 55th St
- 9841 NW 35th St
- 10410 Ranchette Dr
- 5736 SW 104th Terrace
