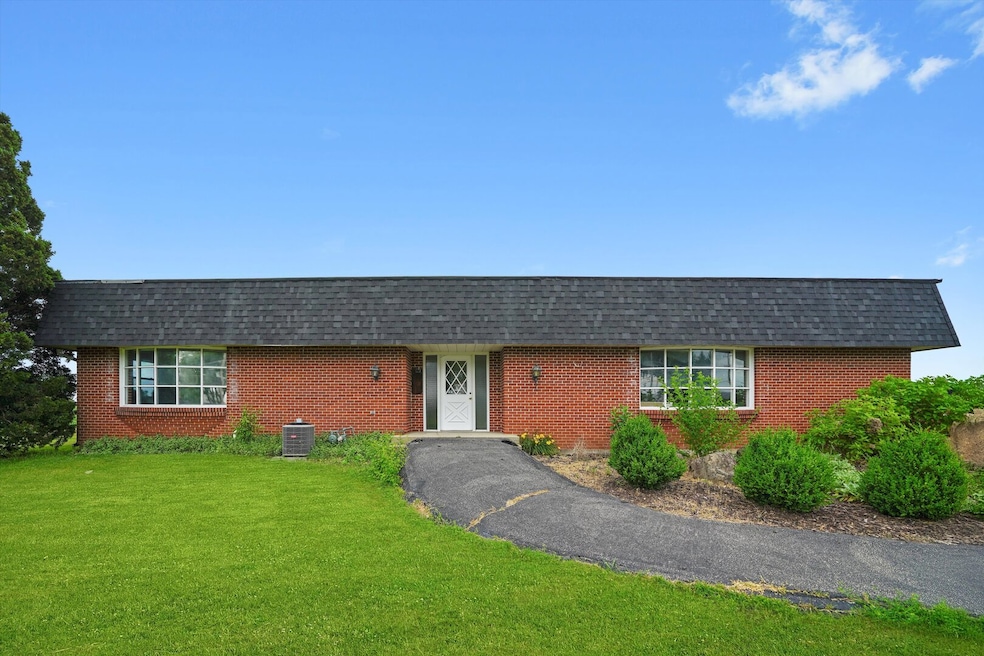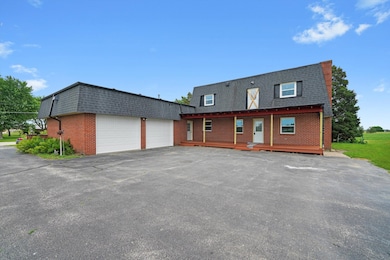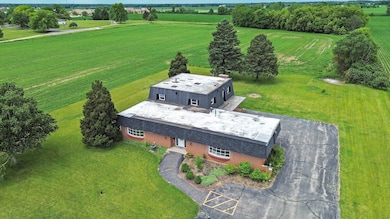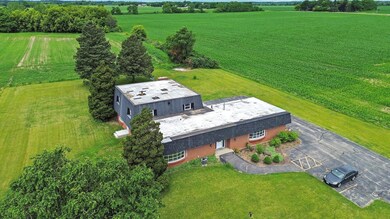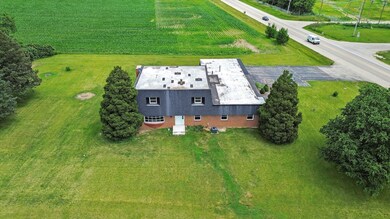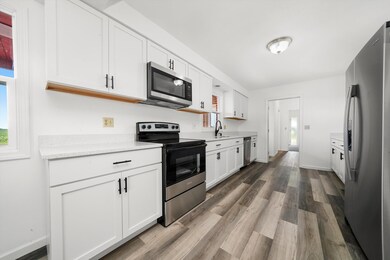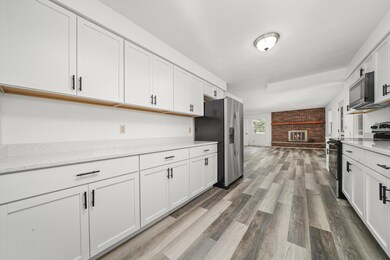9762 Il Route 76 Belvidere, IL 61008
Estimated payment $2,529/month
Highlights
- Home Office
- Living Room
- Entrance Foyer
- Fireplace
- Laundry Room
- Utility Room with Study Area
About This Home
Endless Potential! This 3,496 total sq. ft. home sitting on a .81 acre lot with plenty of space. This property offers a unique opportunity for those looking to move in to their dream and spacious home and not have to worry about upgrades. Home was recently remodeled all throughout including, all new cabinets, flooring and appliances in the kitchen, bathroom updates, and general renovations, including all new flooring throughout the house and carpeting both upstairs and downstairs. The main floor features a spacious kitchen, open to the family room with a fireplace, a super spacious laundry room, a full bath and four additional rooms currently used as office space with a separate Half bath on the side currently used to run a business. These rooms could easily be repurposed as a living room, dining area, or even a main-floor primary suite to suit your needs, or keep as is if you are planning to live in the property and use the other half to run your business, you'll find four generously sized bedrooms, each with ample closet space, The full basement, with two access points and another fireplace, offers additional possibilities. This house also offers a very specious 2 and 1/2 car garage, and a very large parging space, making it ideal for a large family or for those looking to run a business from home. With its versatile layout, this property could be ideal for an in-home business or a customized residential retreat. Don't miss this incredible opportunity to buy this home to either have a super spacious home, or use it to run your an in-home business.
Listing Agent
Real People Realty Brokerage Phone: (815) 861-9781 License #475175153 Listed on: 11/15/2025

Home Details
Home Type
- Single Family
Est. Annual Taxes
- $6,636
Year Built
- Built in 1974 | Remodeled in 2025
Parking
- 2.5 Car Garage
- Driveway
Home Design
- Brick Exterior Construction
Interior Spaces
- 3,496 Sq Ft Home
- 2-Story Property
- Fireplace
- Entrance Foyer
- Family Room
- Living Room
- Dining Room
- Home Office
- Utility Room with Study Area
- Laundry Room
- Carpet
- Basement Fills Entire Space Under The House
Bedrooms and Bathrooms
- 4 Bedrooms
- 4 Potential Bedrooms
Utilities
- Central Air
- Heating System Uses Natural Gas
- Well
- Septic Tank
Map
Home Values in the Area
Average Home Value in this Area
Property History
| Date | Event | Price | List to Sale | Price per Sq Ft |
|---|---|---|---|---|
| 11/15/2025 11/15/25 | For Sale | $375,000 | -- | $107 / Sq Ft |
Source: Midwest Real Estate Data (MRED)
MLS Number: 12518528
- 9800 Illinois 76
- 437 Prairie Knoll Dr
- 484 Prairie Knoll Dr
- 490 Prairie Knoll Dr
- 2042 Lafayette Dr
- 1900 Pierce Ct
- Lot 147 Pierce Ct
- 1911 Pierce Ct
- 1911 Pierce (Lot 147) Ct Unit (Lot 147)
- 1911 Pierce (Lots 146 & 147) Ct Unit (Lots 146 & 147)
- 1911 Pierce (Lot 146) Ct Unit (Lot 146)
- Lot 146 Pierce Ct
- 2828 3 Forks Rd
- 11335 Cross Creek Estates Ln
- 2909 Culver Ct
- 882 Fuller Ln
- 210 -222 High Line St
- 827 Fuller Ln
- 880 Fuller Ln
- 898 Fuller Ln
- 520 Pearl St
- 204 W 2nd St Unit 1
- 204 W 2nd St Unit 204
- 633 Whitney Blvd
- 1004 Pearl St
- 1151 Nettie St
- 508 Pembroke Rd SW
- 520 Bellwood Dr
- 784 Long Island Cir Unit ID1310537P
- 653 Clark Dr
- 747 N Bell School Rd
- 906 Mcknight Cir
- 7329 Travertine Trail
- 7367 Meander Dr
- 7010 Forest Glen Dr
- 7152 Sue Ln
- 1754 Millbrook Ln
- 6538 Spring Brook Rd
- 6497 Maeve Ln
- 6172 Brynwood Dr
