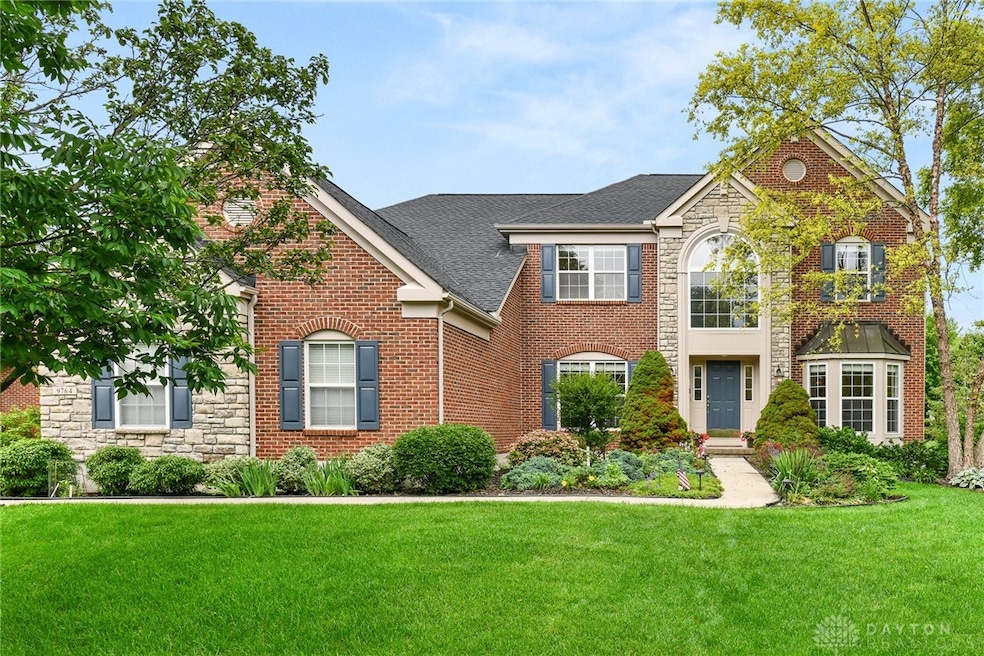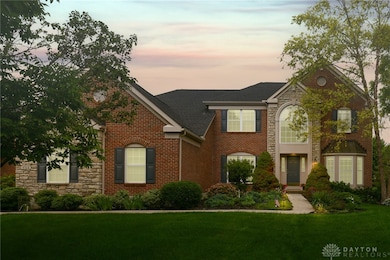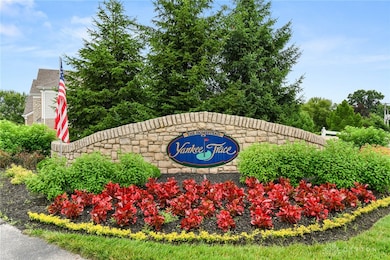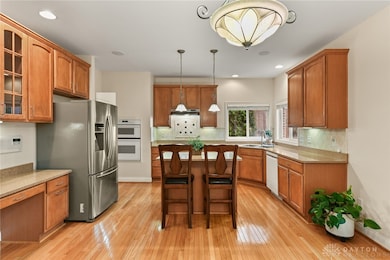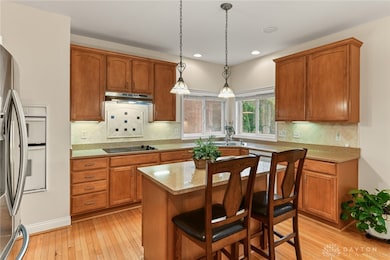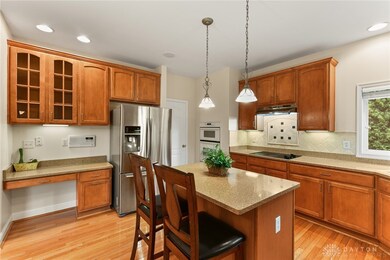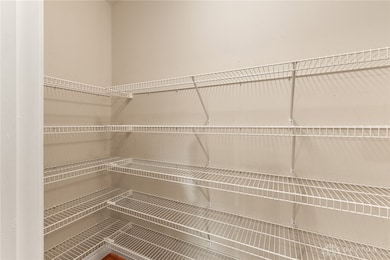9764 Olde Georgetown Way Centerville, OH 45458
Estimated payment $4,042/month
Highlights
- Tennis Courts
- Cathedral Ceiling
- Combination Kitchen and Living
- Primary Village South Rated A
- Hydromassage or Jetted Bathtub
- Quartz Countertops
About This Home
Yankee Trace, cul-de-sac home in the section where homes rarely come up for sale. Original owners loved and maintained lovingly this 4 bedroom, 4 bathroom, 3-car oversized garage home. 2924 SF, not including finished basement. Be amazed by the light and bright two-story great room, wall of windows up to the 20’ ceiling. The great room features a gas fireplace, and home is pre-wired with speakers in the kitchen ceiling and living room ceiling at the front of the house. Nicely appointed kitchen with a huge walk-in pantry, desk area, island, view of 500SF paver patio that offers wonderful sunsets, grilling and fun, private time surrounded by lush landscaping . First floor office with French doors, dining room, multi-use room (living/study/play/craft, endless possibilities) with bay windows, laundry room, and a powder room. View the great room from the second floor catwalk and then continue into the primary oversized primary bedroom ensuite featuring a 12’ vaulted ceiling, sitting area, garden tub, walk-in shower, two sinks and walk-in closet. 3 other bedrooms are on this level and another full bathroom. The finished basement is pre-wired for home entertainment and the projector, projector screen and a Bose 7.1 surround system stay with the home. Roomy basement with a full bathroom/walk-in shower, an oversized wet bar with unique lighting and even a large utility room behind the wet bar. Finally, the basement has ample storage in a separate area.
Ceiling fans in all bedrooms upstairs and great room.
See features list for all upgrades and updates. This dream home has many recent updates and it won’t last long! Yankee Trace features a 4.5 mile walking/jogging/biking path, two private community pools, two tennis/pickleball courts and it’s adjacent to Yankee Trace Golf Club. Come and enjoy this home, all that Yankee Trace has to offer and over 50 phenomenal parks in Centerville. Welcome home to the Homestead at Yankee Trace and Olde Georgetown Way!
Listing Agent
Howard Hanna Real Estate Serv License #2017003360 Listed on: 06/19/2025
Home Details
Home Type
- Single Family
Est. Annual Taxes
- $9,029
Year Built
- 2004
Lot Details
- 0.31 Acre Lot
- Lot Dimensions are 92x130x92x158
- Sprinkler System
HOA Fees
- $92 Monthly HOA Fees
Parking
- 3 Car Garage
- Garage Door Opener
Home Design
- Brick Exterior Construction
- Stone
Interior Spaces
- 2,924 Sq Ft Home
- 2-Story Property
- Wet Bar
- Bar
- Cathedral Ceiling
- Ceiling Fan
- Gas Fireplace
- Combination Kitchen and Living
- Finished Basement
Kitchen
- Walk-In Pantry
- Built-In Oven
- Cooktop
- Microwave
- Dishwasher
- Kitchen Island
- Quartz Countertops
- Disposal
Bedrooms and Bathrooms
- 4 Bedrooms
- Walk-In Closet
- Bathroom on Main Level
- Hydromassage or Jetted Bathtub
Laundry
- Laundry Room
- Dryer
- Washer
Home Security
- Intercom
- Surveillance System
- Fire and Smoke Detector
Outdoor Features
- Tennis Courts
- Patio
Utilities
- Dehumidifier
- Forced Air Heating and Cooling System
- Gas Water Heater
Listing and Financial Details
- Assessor Parcel Number O68-01728-0004
Community Details
Overview
- Association fees include pool(s), tennis courts
- Yankee Trace Sec 28 Subdivision
Recreation
- Trails
Map
Home Values in the Area
Average Home Value in this Area
Tax History
| Year | Tax Paid | Tax Assessment Tax Assessment Total Assessment is a certain percentage of the fair market value that is determined by local assessors to be the total taxable value of land and additions on the property. | Land | Improvement |
|---|---|---|---|---|
| 2024 | $9,029 | $145,830 | $23,280 | $122,550 |
| 2023 | $9,029 | $145,830 | $23,280 | $122,550 |
| 2022 | $8,615 | $109,640 | $17,500 | $92,140 |
| 2021 | $8,636 | $109,640 | $17,500 | $92,140 |
| 2020 | $8,625 | $109,640 | $17,500 | $92,140 |
| 2019 | $9,589 | $109,640 | $17,500 | $92,140 |
| 2018 | $8,566 | $109,640 | $17,500 | $92,140 |
| 2017 | $9,185 | $119,880 | $17,500 | $102,380 |
| 2016 | $8,730 | $107,140 | $17,500 | $89,640 |
| 2015 | $8,646 | $107,140 | $17,500 | $89,640 |
| 2014 | $8,646 | $107,140 | $17,500 | $89,640 |
| 2012 | -- | $103,410 | $26,250 | $77,160 |
Property History
| Date | Event | Price | List to Sale | Price per Sq Ft |
|---|---|---|---|---|
| 09/09/2025 09/09/25 | Price Changed | $609,900 | -3.2% | $209 / Sq Ft |
| 08/11/2025 08/11/25 | Price Changed | $629,900 | -3.1% | $215 / Sq Ft |
| 07/24/2025 07/24/25 | Price Changed | $649,900 | -1.5% | $222 / Sq Ft |
| 07/14/2025 07/14/25 | Price Changed | $659,900 | -0.8% | $226 / Sq Ft |
| 06/19/2025 06/19/25 | For Sale | $664,900 | -- | $227 / Sq Ft |
Purchase History
| Date | Type | Sale Price | Title Company |
|---|---|---|---|
| Interfamily Deed Transfer | -- | None Available | |
| Interfamily Deed Transfer | -- | None Available | |
| Interfamily Deed Transfer | -- | None Available | |
| Survivorship Deed | $377,100 | None Available |
Source: Dayton REALTORS®
MLS Number: 937033
APN: O68-01728-0004
- 9720 Washington Church Rd
- 1565 Silverlake Dr
- 9607 Olde Georgetown
- 9475 Copperton Dr
- 2111 Eastover Ln
- 9553 Tahoe Dr
- 9820 Arlis Ln
- 2093 Hatteras Ct
- 9588 Tahoe Dr
- 9604 Tahoe Dr
- 1794 Placid Dr
- 9528 Summer Wind Trail
- 9460 Banyan Ct
- 9515 Tahoe Dr
- 1248 Club View Dr
- 1267 Club View Dr
- 9406 Tahoe Dr Unit 19406
- 9235 Great Lakes Cir Unit 69235
- 1591 Watermark Ct Unit 241591
- 1384 Courtyard Place
- 9475 Copperton Dr
- 2031 Beth Ann Way
- 10080 Edgerton Dr
- 9235 Great Lakes Cir Unit 69235
- 9366 Captiva Bay Dr Unit 9366
- 9352 Captiva Bay Dr Unit 9352
- 1435 Redsunset Dr
- 8892 Fox Glove Way
- 2555 Lonesome Pine Dr
- 3091 Sagebrook Dr
- 1500 Finger Lakes
- 9600 Summit Point Dr
- 2895 Taos Dr
- 2480 Foxhill Dr
- 1570 Spinnaker Way
- 1502 Spinnaker Way
- 8496 Woodgrove Dr
- 8324 Millwheel Dr
- 2550 Steeplechase Dr
- 10501 Landing Way
