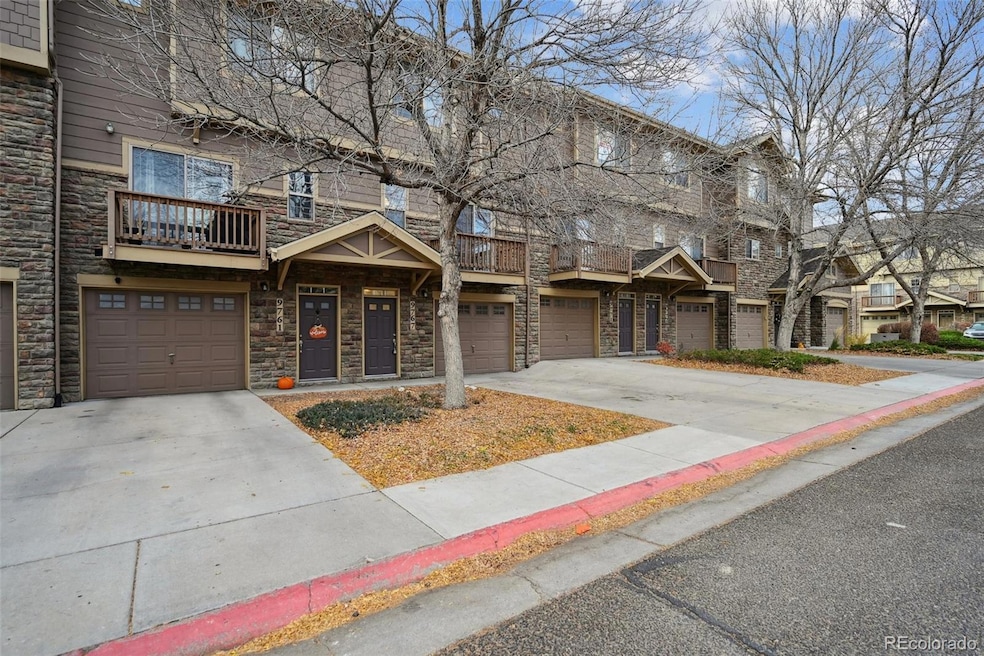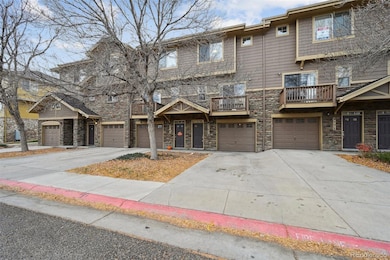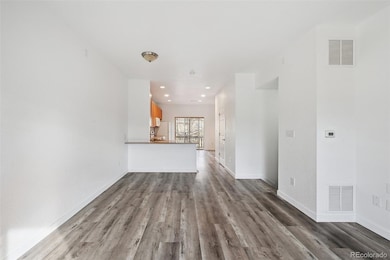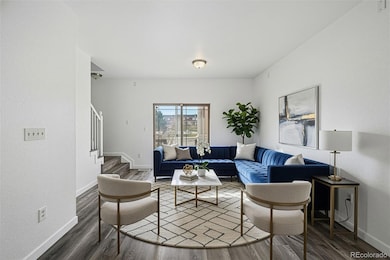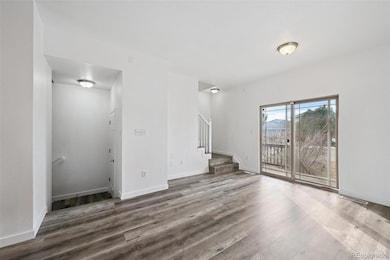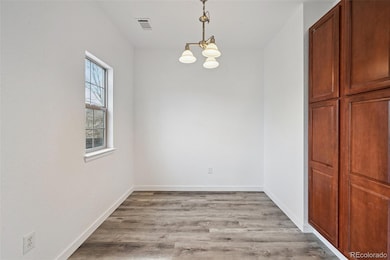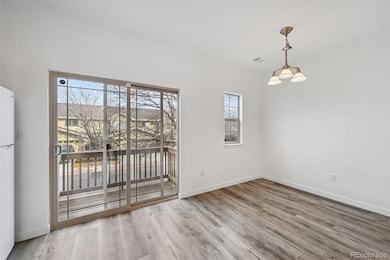9767 Cherry Ln Thornton, CO 80229
Quimby NeighborhoodEstimated payment $2,639/month
Highlights
- Fitness Center
- Primary Bedroom Suite
- Clubhouse
- Outdoor Pool
- Open Floorplan
- Deck
About This Home
Welcome to the newly remodeled and beautiful townhome in the highly-desirable River Valley Village neighborhood with 2-car garage. This updated charming house has newer interior paint, open floor plan with 2 bedrooms and 3 1/2 baths. The spacious living room offers lots of natural light from the sliding glass door and brand-new luxury vinyl plank throughout the house. The main-floor kitchen has new stove and dishwasher, lots of cabinet and a pantry connecting to the dining area and front balcony. The 2 upstairs bedrooms features new plaint, vinyl floor and trim, lots of natural light with double sliding windows and have its own bathrooms. The master ensuite bathroom features new sink w/ granite countertop, tile-around tub, new light fixture, new toilet and new exhaust fan. The second bath has new sink w granite countertop and tile-around tub. This beautiful home is located near freeways, restaurants, shopping centers, grocery stores, parks, trails, fitness center and swimming pool for your recreation and convenience, with access from your backyard. Don’t miss the opportunity to own a move-in-ready townhome in the highly sought-after neighborhood with modern living. Enjoy more photos, video tours, 3D tour, floor plan and direction at
Listing Agent
Brokers Guild Homes Brokerage Email: nhanforhomes@gmail.com,720-935-6426 License #100036293 Listed on: 11/21/2025

Townhouse Details
Home Type
- Townhome
Est. Annual Taxes
- $2,039
Year Built
- Built in 2006 | Remodeled
Lot Details
- 2,247 Sq Ft Lot
- Two or More Common Walls
HOA Fees
- $475 Monthly HOA Fees
Parking
- 2 Car Attached Garage
- Oversized Parking
- Parking Storage or Cabinetry
- Insulated Garage
- Lighted Parking
- Dry Walled Garage
- Tandem Parking
- Secured Garage or Parking
Home Design
- Contemporary Architecture
- Frame Construction
- Composition Roof
- Wood Siding
- Stone Siding
Interior Spaces
- 2-Story Property
- Open Floorplan
- Vaulted Ceiling
- Double Pane Windows
- Living Room
- Dining Room
- Vinyl Flooring
- Finished Basement
- Interior Basement Entry
- Laundry Room
Kitchen
- Eat-In Kitchen
- Oven
- Range
- Microwave
- Dishwasher
- Granite Countertops
- Disposal
Bedrooms and Bathrooms
- 2 Bedrooms
- Primary Bedroom Suite
- En-Suite Bathroom
Home Security
Eco-Friendly Details
- Smoke Free Home
Outdoor Features
- Outdoor Pool
- Balcony
- Deck
Schools
- Alsup Elementary School
- Adams City Middle School
- Adams City High School
Utilities
- Forced Air Heating and Cooling System
- Heating System Uses Natural Gas
- 220 Volts
- 110 Volts
- Natural Gas Connected
- Gas Water Heater
- High Speed Internet
- Phone Available
- Cable TV Available
Listing and Financial Details
- Assessor Parcel Number R0143081
Community Details
Overview
- Association fees include irrigation, ground maintenance, maintenance structure, recycling, road maintenance, sewer, snow removal, trash, water
- Cornerstone Avenue One Association, Phone Number (303) 804-9800
- River Valley Village Subdivision
Amenities
- Clubhouse
Recreation
- Fitness Center
- Community Pool
- Community Spa
- Park
Pet Policy
- Dogs and Cats Allowed
Security
- Carbon Monoxide Detectors
- Fire and Smoke Detector
Map
Home Values in the Area
Average Home Value in this Area
Tax History
| Year | Tax Paid | Tax Assessment Tax Assessment Total Assessment is a certain percentage of the fair market value that is determined by local assessors to be the total taxable value of land and additions on the property. | Land | Improvement |
|---|---|---|---|---|
| 2024 | $2,039 | $25,070 | $4,690 | $20,380 |
| 2023 | $1,773 | $26,450 | $3,920 | $22,530 |
| 2022 | $1,677 | $21,020 | $4,030 | $16,990 |
| 2021 | $1,706 | $21,020 | $4,030 | $16,990 |
| 2020 | $1,653 | $20,700 | $4,150 | $16,550 |
| 2019 | $1,652 | $20,700 | $4,150 | $16,550 |
| 2018 | $1,473 | $18,010 | $1,800 | $16,210 |
| 2017 | $1,479 | $18,010 | $1,800 | $16,210 |
| 2016 | $1,212 | $14,310 | $1,990 | $12,320 |
| 2015 | $1,236 | $14,310 | $1,990 | $12,320 |
| 2014 | $805 | $9,290 | $1,750 | $7,540 |
Property History
| Date | Event | Price | List to Sale | Price per Sq Ft |
|---|---|---|---|---|
| 11/21/2025 11/21/25 | For Sale | $385,000 | -- | $306 / Sq Ft |
Purchase History
| Date | Type | Sale Price | Title Company |
|---|---|---|---|
| Special Warranty Deed | $164,248 | Fahtco | |
| Special Warranty Deed | $235,000 | Stewart Title |
Mortgage History
| Date | Status | Loan Amount | Loan Type |
|---|---|---|---|
| Open | $131,398 | Unknown | |
| Previous Owner | $199,500 | No Value Available |
Source: REcolorado®
MLS Number: 5754257
APN: 1721-18-3-01-476
- 4685 E 98th Place
- 9730 Clermont Ln
- 4795 E 98th Place
- 4210 E 100th Ave Unit 557
- 4210 E 100th Ave Unit 646
- 4210 E 100th Ave Unit 661
- 4210 E 100th Ave Unit 601
- 4587 E 95th Dr
- 9789 Albion Ln
- 9547 Dahlia Ln
- 4608 E 95th Ave
- 5139 E 96th Place Unit 123
- 5140 E 96th Place Unit 113
- 4211 E 100th Ave Unit 465
- 10201 Riverdale Rd Unit 90
- 10201 Riverdale Rd Unit 61
- 10201 Riverdale Rd Unit 200
- 10201 Riverdale Rd Unit 187
- 10201 Riverdale Rd Unit 174
- 10201 Riverdale Rd Unit 32
- 9757 Dexter Ln
- 4363 E 96th Way
- 9700 Welby Rd
- 9451 Welby Rd
- 3650 E 103rd Cir
- 10144 Madison St
- 4220 E 104th Ave
- 4220 E 104th Ave Unit 1-412
- 10125 Hudson Ct
- 9758 Milwaukee Ct
- 10270 Milwaukee Cir
- 10571 Colorado Blvd
- 8960 Cypress Dr
- 3444 E 106th Ct
- 2525 E 104th Ave
- 4946 E 109th Ct
- 2085 E 103rd Ave
- 2291 E 90th Ave
- 2255 E 104th Ave
- 10370 Brendon Way
