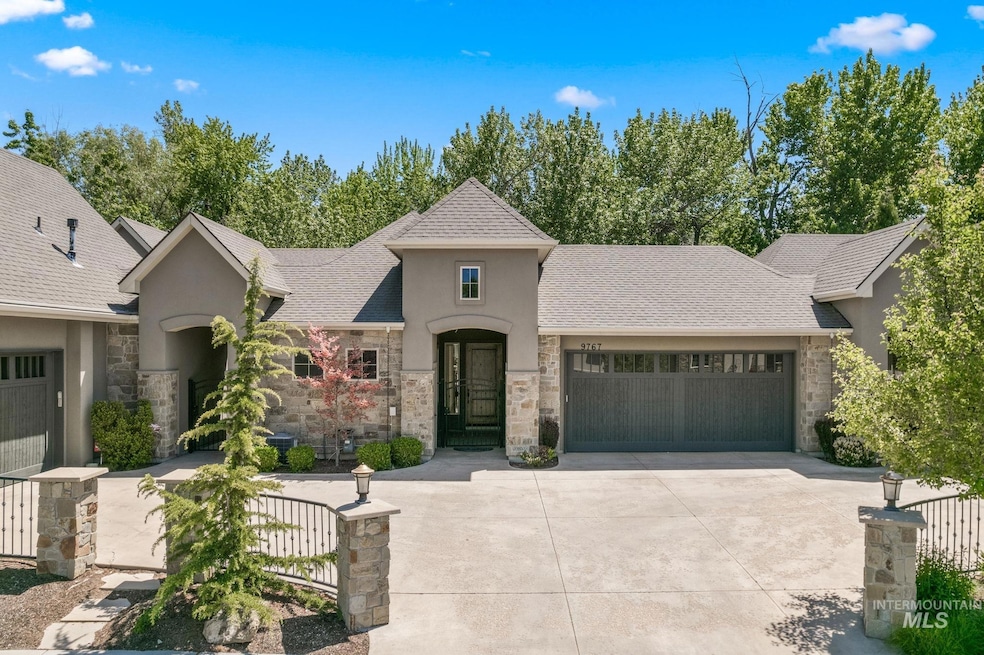
$719,900
- 2 Beds
- 2 Baths
- 1,796 Sq Ft
- 9641 W Sultana Dr
- Garden City, ID
Gorgeous single-level townhome from Roth Homes, Boise’s premier custom home builder. Located in desirable River Bend community located along the Boise River Greenbelt with maintenance free living, over 1 mile of private walking paths, waterfalls, and mature landscaping. Features private gated courtyard and a covered patio with views of water amenities. Enjoy high end interior finishes with
Garrik Woodhouse Homes of Idaho






