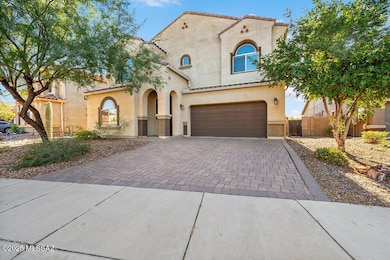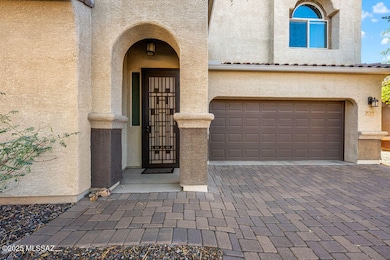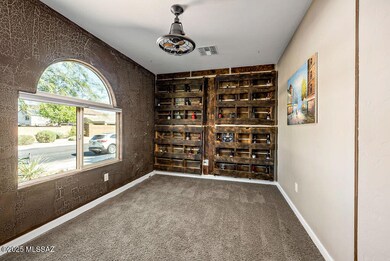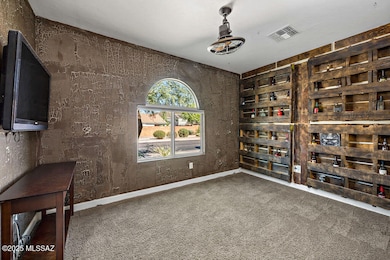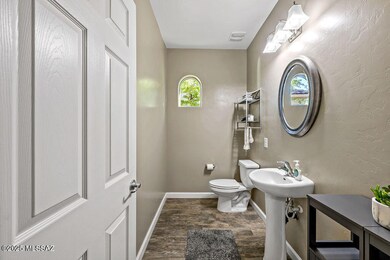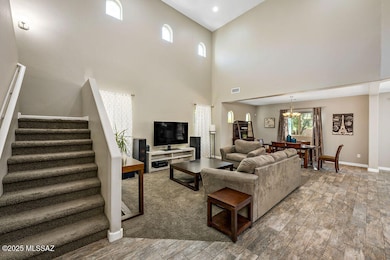9769 N Hebden Way Marana, AZ 85653
Saguaro Bloom NeighborhoodEstimated payment $2,819/month
Highlights
- Fitness Center
- Reverse Osmosis System
- Contemporary Architecture
- Spa
- Clubhouse
- Soaking Tub in Primary Bathroom
About This Home
Discover the perfect blend of style and function in this beautiful home, featuring a versatile floor plan designed for modern living and entertaining. The light-filled great room seamlessly connects to the backyard, where privacy and sunset views await. The heart of the home is the impressive kitchen, boasting a large granite island, high-end stainless steel appliances, and a walk-in pantry to satisfy any culinary enthusiast. A sophisticated den provides an ideal spot for an intimate gathering. Upstairs, the spacious primary suite offers a spa-like retreat with a garden tub, dual vanity, and a large walk-in closet. The upper level also features a versatile loft area and two generous guest rooms. The garage is designed for the car enthusiast featuring new epoxy flooring and new LED lighting. Step outside to a backyard oasis with plenty of space for a future pool, a covered patio for al fresco dining, and mature shade trees.
Home Details
Home Type
- Single Family
Est. Annual Taxes
- $4,467
Year Built
- Built in 2014
Lot Details
- 6,795 Sq Ft Lot
- Lot Dimensions are 57x114x44x122
- Desert faces the front of the property
- Lot includes common area
- Northeast Facing Home
- Block Wall Fence
- Drip System Landscaping
- Landscaped with Trees
- Property is zoned Marana - R6
HOA Fees
- $97 Monthly HOA Fees
Parking
- 2 Covered Spaces
- Driveway with Pavers
Home Design
- Contemporary Architecture
- Southwestern Architecture
- Entry on the 2nd floor
- Tile Roof
- Stucco
Interior Spaces
- 2,574 Sq Ft Home
- 2-Story Property
- Cathedral Ceiling
- Ceiling Fan
- Window Treatments
- Great Room
- Dining Area
- Loft
- Bonus Room
- Laundry Room
Kitchen
- Breakfast Bar
- Walk-In Pantry
- Gas Range
- Recirculated Exhaust Fan
- Warming Drawer
- Microwave
- Dishwasher
- Stainless Steel Appliances
- Kitchen Island
- Granite Countertops
- Disposal
- Reverse Osmosis System
Flooring
- Carpet
- Ceramic Tile
Bedrooms and Bathrooms
- 3 Bedrooms
- Powder Room
- Double Vanity
- Pedestal Sink
- Soaking Tub in Primary Bathroom
- Soaking Tub
- Primary Bathroom includes a Walk-In Shower
- Exhaust Fan In Bathroom
Home Security
- Security Gate
- Smart Thermostat
Outdoor Features
- Spa
- Covered Patio or Porch
Schools
- Twin Peaks K-8 Elementary And Middle School
- Marana High School
Utilities
- Forced Air Zoned Heating and Cooling System
- Heating System Uses Natural Gas
- Natural Gas Water Heater
- High Speed Internet
- Cable TV Available
Community Details
Overview
- $150 HOA Transfer Fee
- Saguaro Bloom Association
- Saguaro Bloom Community
- Maintained Community
- The community has rules related to covenants, conditions, and restrictions
Amenities
- Clubhouse
- Recreation Room
Recreation
- Community Basketball Court
- Fitness Center
- Community Pool
- Community Spa
- Park
- Jogging Path
- Trails
Map
Home Values in the Area
Average Home Value in this Area
Tax History
| Year | Tax Paid | Tax Assessment Tax Assessment Total Assessment is a certain percentage of the fair market value that is determined by local assessors to be the total taxable value of land and additions on the property. | Land | Improvement |
|---|---|---|---|---|
| 2025 | $4,694 | $28,345 | -- | -- |
| 2024 | $4,467 | $26,995 | -- | -- |
| 2023 | $3,993 | $25,710 | $0 | $0 |
| 2022 | $3,993 | $24,486 | $0 | $0 |
| 2021 | $4,219 | $23,293 | $0 | $0 |
| 2020 | $3,994 | $23,293 | $0 | $0 |
| 2019 | $3,883 | $22,300 | $0 | $0 |
| 2018 | $3,759 | $20,121 | $0 | $0 |
| 2017 | $3,177 | $20,121 | $0 | $0 |
| 2016 | $3,013 | $19,230 | $0 | $0 |
| 2015 | $2,873 | $1,680 | $0 | $0 |
Property History
| Date | Event | Price | List to Sale | Price per Sq Ft | Prior Sale |
|---|---|---|---|---|---|
| 10/24/2025 10/24/25 | For Sale | $445,000 | +7.2% | $173 / Sq Ft | |
| 03/20/2023 03/20/23 | Sold | $415,000 | -1.2% | $161 / Sq Ft | View Prior Sale |
| 02/09/2023 02/09/23 | Price Changed | $420,000 | -4.5% | $163 / Sq Ft | |
| 01/03/2023 01/03/23 | Price Changed | $440,000 | -3.3% | $171 / Sq Ft | |
| 11/19/2022 11/19/22 | Price Changed | $454,900 | -2.2% | $177 / Sq Ft | |
| 10/27/2022 10/27/22 | For Sale | $464,900 | +66.0% | $181 / Sq Ft | |
| 12/29/2017 12/29/17 | Sold | $280,000 | 0.0% | $109 / Sq Ft | View Prior Sale |
| 11/29/2017 11/29/17 | Pending | -- | -- | -- | |
| 11/15/2017 11/15/17 | For Sale | $280,000 | -- | $109 / Sq Ft |
Purchase History
| Date | Type | Sale Price | Title Company |
|---|---|---|---|
| Warranty Deed | $415,000 | Stewart Title & Trust Of Tucso | |
| Warranty Deed | $280,000 | Signature Title Agency Of Ar | |
| Special Warranty Deed | $278,978 | First American Title Ins Co | |
| Special Warranty Deed | -- | First American Title Company |
Mortgage History
| Date | Status | Loan Amount | Loan Type |
|---|---|---|---|
| Open | $332,000 | New Conventional | |
| Previous Owner | $224,000 | New Conventional | |
| Previous Owner | $285,673 | VA |
Source: MLS of Southern Arizona
MLS Number: 22527630
APN: 216-40-1730
- 8881 W Irongate Rd
- 8874 W Saguaro Skies Rd
- 8928 W Silent Saguaro Dr
- 8789 W Atlow Rd
- 8796 W Moon Spring Rd
- 9847 N Fulbrook Way
- 9636 N Havenwood Way
- 8772 W Atlow Rd
- 8784 W Saguaro Moon Rd
- 9637 N Hebden Way
- 8781 W Atlow Rd
- 9006 W Rolling Springs Dr
- 8768 W Saguaro Moon Rd
- 8795 W Saguaro Moon Rd
- 8760 W Saguaro Moon Rd
- 9625 N Hebden Way
- 9800 N Saguaro Breeze Way
- 8754 W Denstone Rd
- 9693 N Melandra Way
- 8770 W Denstone Rd
- 8815 W Moon Spring Rd
- 10094 N Cardon Grande Trail
- 10151 N Leopard Gecko Terrace
- 9294 W Tenaza Ln
- 9524 N Twinkling Shadows Way
- 7679 W Summer Scene Dr
- 9747 N Sandy Valley Dr
- 7649 W Desert Spirits Dr
- 9340 N Indian Summer Dr
- 8612 N Moonfire Dr
- 7387 W Sonesta Dr
- 8667 N Golden Moon Way
- 7427 W Blandford Dr
- 8321 N Rocky View Ln
- 7277 W Maple Ridge Dr
- 6960 W Avondale Place
- 6951 W Red Rock Dr
- 6936 W Sauceda Dr
- 6987 W Sauceda Dr
- 6851 W Kern Dr

