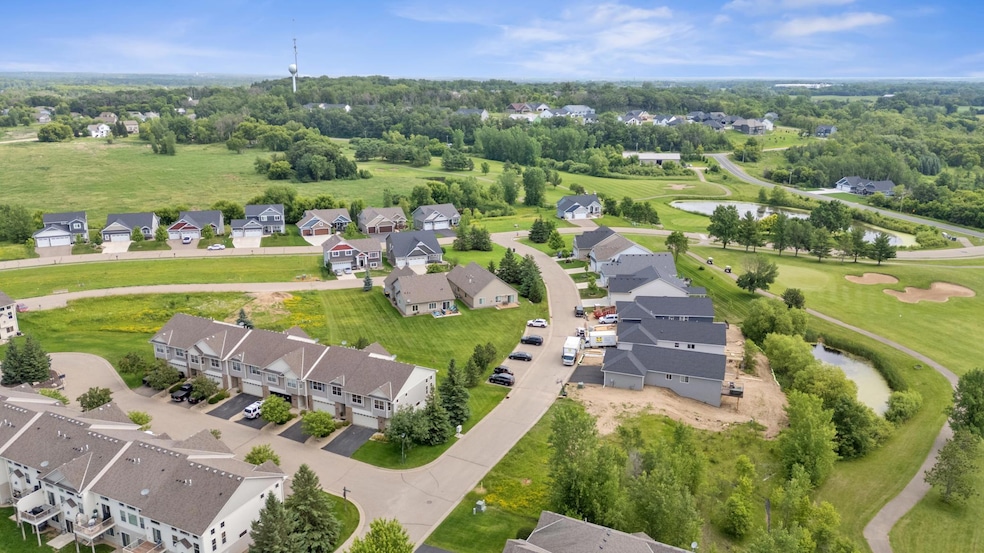9769 Pinehurst Ct Elko New Market, MN 55020
Estimated payment $2,009/month
Highlights
- Deck
- Stainless Steel Appliances
- Patio
- John F. Kennedy Elementary School Rated 9+
- 2 Car Attached Garage
- Forced Air Heating and Cooling System
About This Home
Wake up to breathtaking sunrise views over the adjacent golf course in this exceptional multi-level townhome. This thoughtfully designed home features soaring high ceilings and a dramatic wall of windows on the main level that floods the open floor plan with natural light, creating an airy and welcoming atmosphere.
The kitchen has hardwood floors and is equipped with stainless steel appliances (all replaced within the last 5 years). Step outside to your maintenance-free deck that has an additional privacy screen – ideal for morning coffee or unwinding in the evening.
The generously sized primary bedroom easily accommodates a king-size bed plus a comfortable sitting area, making it your personal sanctuary. The en-suite bathroom features an extra-wide tub/shower combo perfect for relaxing after a long day. Convenience is key with upstairs laundry located right by the primary bedroom and ample storage.
A second bedroom and an additional full bathroom on the upper level provides flexibility to fit your needs. The lower level expands your living options with a spacious family room that walks out to a private patio, plus a third bedroom and 3/4 bathroom – perfect for guests, teens, or a home office setup. Don’t miss the storage under the stairs!
Situated in a beautiful setting perfect for walking and golf enthusiasts, this home offers the best of both relaxation and recreation. With quick access to the freeway and located within the Lakeville South Schools boundary - this exceptional townhome may truly be your perfect place to land!
Townhouse Details
Home Type
- Townhome
Est. Annual Taxes
- $3,036
Year Built
- Built in 2007
Lot Details
- 1,742 Sq Ft Lot
- Lot Dimensions are 26x60
HOA Fees
- $302 Monthly HOA Fees
Parking
- 2 Car Attached Garage
Home Design
- Split Level Home
Interior Spaces
- Family Room
- Living Room with Fireplace
- Dining Room
- Finished Basement
- Walk-Out Basement
Kitchen
- Range
- Microwave
- Dishwasher
- Stainless Steel Appliances
Bedrooms and Bathrooms
- 3 Bedrooms
Laundry
- Dryer
- Washer
Outdoor Features
- Deck
- Patio
Utilities
- Forced Air Heating and Cooling System
Community Details
- Association fees include maintenance structure, hazard insurance, lawn care, ground maintenance, professional mgmt, trash, snow removal
- Westport Properties Association, Phone Number (952) 465-3600
- Boulder Pointe 4Th Add Subdivision
Listing and Financial Details
- Assessor Parcel Number 230500550
Map
Home Values in the Area
Average Home Value in this Area
Tax History
| Year | Tax Paid | Tax Assessment Tax Assessment Total Assessment is a certain percentage of the fair market value that is determined by local assessors to be the total taxable value of land and additions on the property. | Land | Improvement |
|---|---|---|---|---|
| 2025 | $3,036 | $249,500 | $40,200 | $209,300 |
| 2024 | $3,054 | $248,400 | $39,800 | $208,600 |
| 2023 | $2,936 | $239,800 | $38,300 | $201,500 |
| 2022 | $2,570 | $242,600 | $40,200 | $202,400 |
| 2021 | $2,516 | $196,300 | $30,900 | $165,400 |
| 2020 | $2,566 | $192,600 | $30,000 | $162,600 |
| 2019 | $2,466 | $189,200 | $30,000 | $159,200 |
| 2018 | $2,130 | $0 | $0 | $0 |
| 2016 | $2,110 | $0 | $0 | $0 |
| 2014 | -- | $0 | $0 | $0 |
Property History
| Date | Event | Price | Change | Sq Ft Price |
|---|---|---|---|---|
| 09/06/2025 09/06/25 | Pending | -- | -- | -- |
| 08/19/2025 08/19/25 | Price Changed | $269,000 | -2.1% | $159 / Sq Ft |
| 08/13/2025 08/13/25 | Price Changed | $274,900 | -1.5% | $162 / Sq Ft |
| 06/27/2025 06/27/25 | For Sale | $279,000 | -- | $165 / Sq Ft |
Purchase History
| Date | Type | Sale Price | Title Company |
|---|---|---|---|
| Warranty Deed | $187,500 | North American Title Company | |
| Warranty Deed | $154,433 | -- | |
| Warranty Deed | $905,310 | -- | |
| Contract Of Sale | $5,431,850 | -- |
Mortgage History
| Date | Status | Loan Amount | Loan Type |
|---|---|---|---|
| Open | $179,000 | New Conventional | |
| Closed | $178,800 | New Conventional | |
| Closed | $176,000 | New Conventional | |
| Closed | $180,937 | FHA | |
| Previous Owner | $152,047 | FHA | |
| Previous Owner | $3,751,850 | Land Contract Argmt. Of Sale |
Source: NorthstarMLS
MLS Number: 6741741
APN: 23-050-055-0
- 9815 Pinehurst Dr
- 9727 Saint Andrews Dr
- 9743 Saint Andrews Dr
- 9742 Saint Andrews Dr
- 27614 Kaden St
- 27631 Andrew Ave
- 9504 Andrew Ave
- 27150 Pete's Hill Trail
- 27130 Petes Hill Trail
- 27120 Petes Hill Trail
- 27201 Pete's Hill Trail
- 9546 Jada Way
- 27211 Pete's Hill Trail
- 9975 Kari Way
- 9577 Jada Way
- 27221 Pete's Hill Trail
- 9581 Lydia Ln
- Springfield Plan at Boulder Heights
- Lewis Plan at Boulder Heights
- Vanderbilt Plan at Boulder Heights







