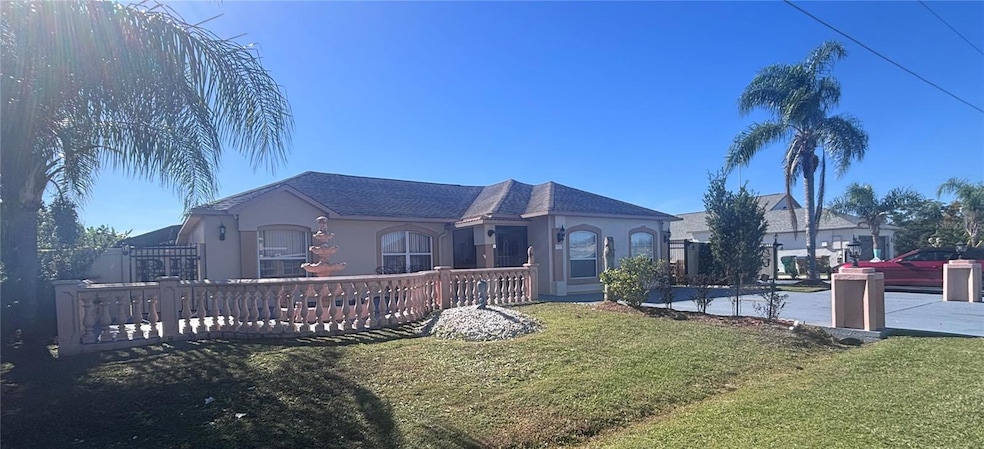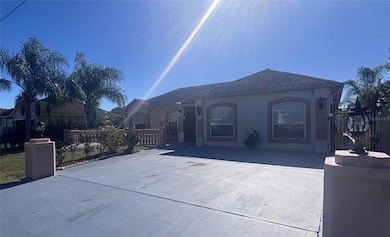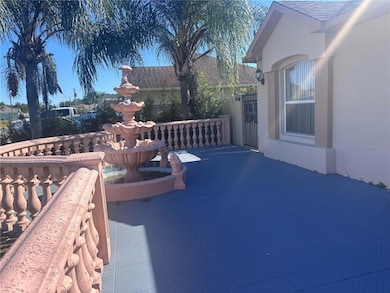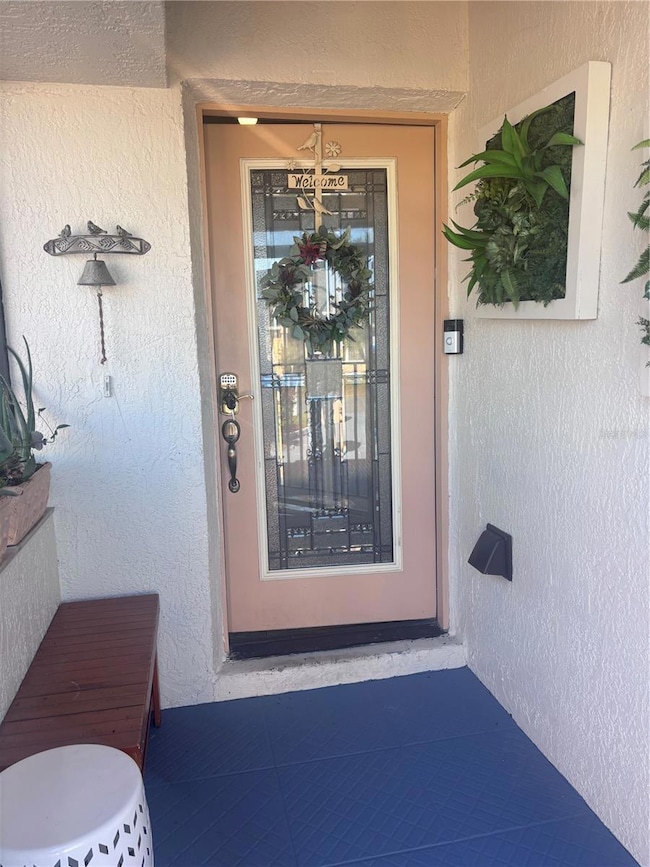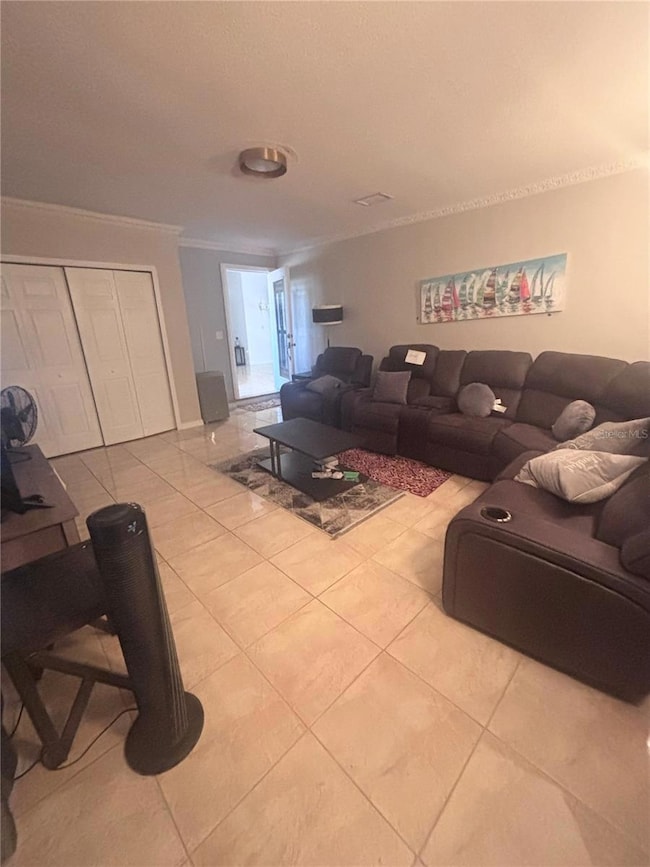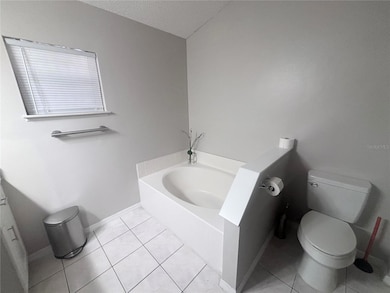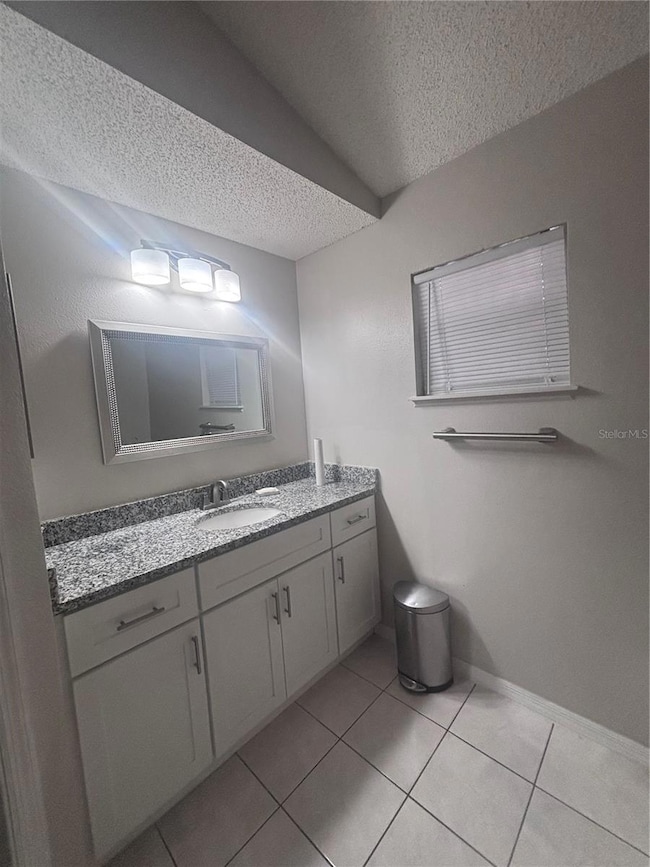977 Alsace Dr Kissimmee, FL 34759
Highlights
- Fitness Center
- Garden View
- Stone Countertops
- Screened Pool
- Sun or Florida Room
- 3-minute walk to Andrew's Park
About This Home
This 4 bedroom 2.5 bathroom pool home is located in the growing Poinciana area. Centrally located to shopping, dining, medical and so much more!! Not your typical rental home. This home has been upgraded to the max! The whole house is ceramic tiled with no carpeting. The kitchen is a chefs dream come true with granite counters, solid wood cabinets including a wine rack, upgraded stainless steel appliances, an island and a breakfast bar. Flex space for living, dining, family room and/or office. The back porch is enclosed with a fully functional wet bar. The pool area is expansive with a water fall, jacuzzi and outdoor shower. No expense has been spared here! Quite a deal for a large family to enjoy the joys of entertaining. The yard is completely fenced with metal fencing and white vinyl fences. The camera's will be deactivated for the front house and there will be no access to the back house which is accessed through a different driveway. Completely private even comes with an electric car charger. Don't miss out on this one!
Listing Agent
WEICHERT REALTORS HALLMARK PRO Brokerage Phone: 407-841-8011 License #599203 Listed on: 11/12/2025

Home Details
Home Type
- Single Family
Est. Annual Taxes
- $7,620
Year Built
- Built in 1997
Lot Details
- 0.45 Acre Lot
- North Facing Home
- Property is Fully Fenced
- Irrigation Equipment
Interior Spaces
- 2,072 Sq Ft Home
- 1-Story Property
- Wet Bar
- Ceiling Fan
- Blinds
- Family Room
- Combination Dining and Living Room
- Sun or Florida Room
- Inside Utility
- Ceramic Tile Flooring
- Garden Views
- Security Fence, Lighting or Alarms
Kitchen
- Eat-In Kitchen
- Range Hood
- Microwave
- Dishwasher
- Stone Countertops
- Solid Wood Cabinet
Bedrooms and Bathrooms
- 4 Bedrooms
- Split Bedroom Floorplan
- Walk-In Closet
- Soaking Tub
Laundry
- Laundry Room
- Dryer
- Washer
Pool
- Screened Pool
- Heated In Ground Pool
- In Ground Spa
- Fence Around Pool
Outdoor Features
- Balcony
- Exterior Lighting
- Shed
- Outdoor Grill
Schools
- Chestnut Elementary School
- Discovery Intermediate
- Liberty High School
Utilities
- Central Heating and Cooling System
- Mini Split Air Conditioners
- Electric Water Heater
- Cable TV Available
Listing and Financial Details
- Residential Lease
- Security Deposit $2,500
- Property Available on 11/12/25
- The owner pays for cable TV, internet
- $55 Application Fee
- 8 to 12-Month Minimum Lease Term
- Assessor Parcel Number 25-26-28-6138-2104-0040
Community Details
Overview
- Property has a Home Owners Association
- Association Of Poinciana \Reception Association, Phone Number (863) 427-0900
- Poinciana Village 05 Neighborhood 01 Subdivision
- The community has rules related to deed restrictions
- Electric Vehicle Charging Station
Recreation
- Fitness Center
Pet Policy
- Pets Allowed
Map
Source: Stellar MLS
MLS Number: S5138430
APN: 25-26-28-6138-2104-0040
- 801 Carrousel Ln
- 905 Gascony Ct
- 952 Gascony Ct
- 975 Gascony Ct
- 845 Marquis Ct
- 800 Carrousel Ln
- 818 Carrousel Ln
- 0 Cannes Dr
- 455 Martigues Dr
- 929 Louvre Ct
- 463 Martigues Dr
- 435 Martigues Dr
- 440 Martigues Dr
- 460 Martigues Dr
- 1023 Embrun Ct
- 0 Louvre Ct
- 0 Metz Ln Unit MFRO6261477
- 409 Metz Ln
- 1010 Embrun Ct
- 839 Franconville Ct
- 917 Alsace Dr
- 451 Martigues Dr
- 440 Martigues Dr
- 811 Albi Ct
- 813 Albi Ct
- 956 Louvre Ct
- 336 Caen Ct Unit A
- 322 Baccarat Ct
- 403 Martigues Dr
- 310 Baccarat Ct Unit A
- 599 Koala Dr
- 532 Koala Dr
- 303 Alencon Way
- 849 Jarnac Dr
- 355 Clermont Dr
- 819 Ognon Ct
- 725 Caribou Dr
- 851 Adour Dr Unit B
- 808 Abbeville Ct
- 816 Abbeville Ct Unit B
