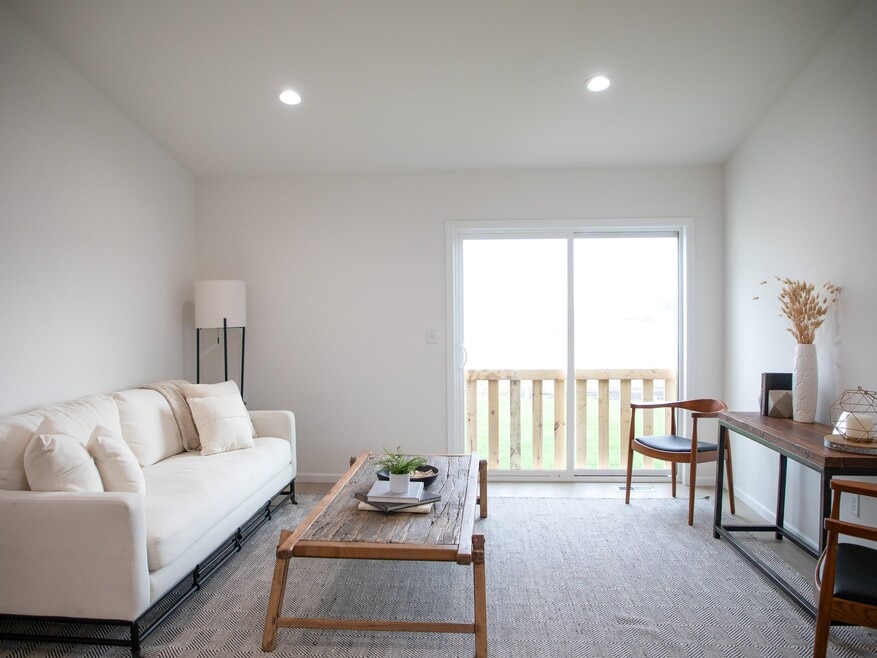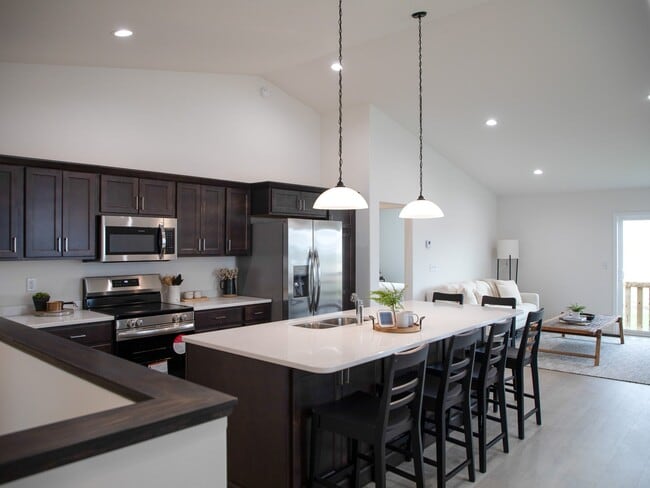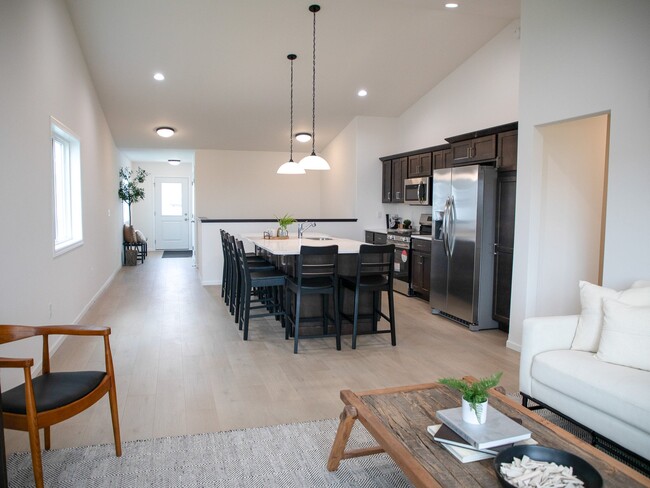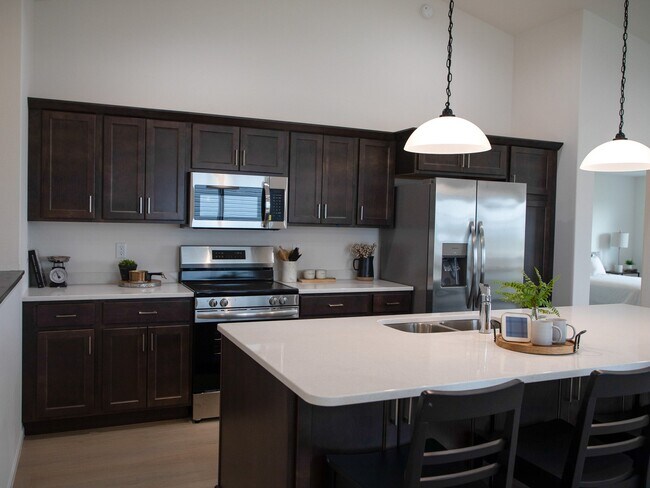
NEW CONSTRUCTION
AVAILABLE
977 David Dr Grand Forks, ND 58201
Crary's 11thEstimated payment $2,490/month
Total Views
40,803
4
Beds
3
Baths
2,512
Sq Ft
$170
Price per Sq Ft
Highlights
- New Construction
- No HOA
- 1-Story Property
- Discovery Elementary School Rated A-
About This Home
This fully finished 4 bed/3 bath floor plan features a large open main living space including an oversized kitchen island! The fully finished basement boasts another large family living space with the additional 2 bed/1 bath.
Sales Office
All tours are by appointment only. Please contact sales office to schedule.
Hours
Monday - Sunday
Sales Team
Carter Anderson
Home Details
Home Type
- Single Family
HOA Fees
- No Home Owners Association
Parking
- 2 Car Garage
Home Design
- New Construction
Interior Spaces
- 1-Story Property
- Basement
Bedrooms and Bathrooms
- 4 Bedrooms
- 3 Full Bathrooms
Map
Other Move In Ready Homes in Crary's 11th
About the Builder
For almost two decades, Thomsen Homes has been dedicated to building quality homes for individuals and families to call their own. They are supported by a dynamic team of experts with a shared passion for home-building. Every day, the employees bring the coveted Midwestern work ethic to each project, and this dedication is evident in the commitment they show to homeowners. Thomsen Homes listens to clients' ideas, considers their lifestyle needs, and works closely with them to develop the best approach to creating their dream homes. Each team member contributes unique talents, skills, and accomplishments, making Thomsen Homes the leading homebuilder in the FM and Grand Forks areas.
Nearby Homes
- Crary's 11th
- Crary's 7th
- 5963 Sylvia Cir
- 6417 Yukon Ln
- 6331 Riggs Rd
- 6632 Riggs Rd
- 6617 Riggs Rd
- Southfield Place
- 2358 42nd Ave S
- 1950 S Washington St
- 4625 S Washington St
- 3900 S Columbia Rd
- 3751 Columbia Road Rd S
- 3550 Columbia Rd S
- 6435 S 20th St
- RURAL 12th Ave NE
- 1726 S Washington St
- 729 Ashley Ln NE
- 23022 Bygland Ct SW
- 1509 13th St SE






