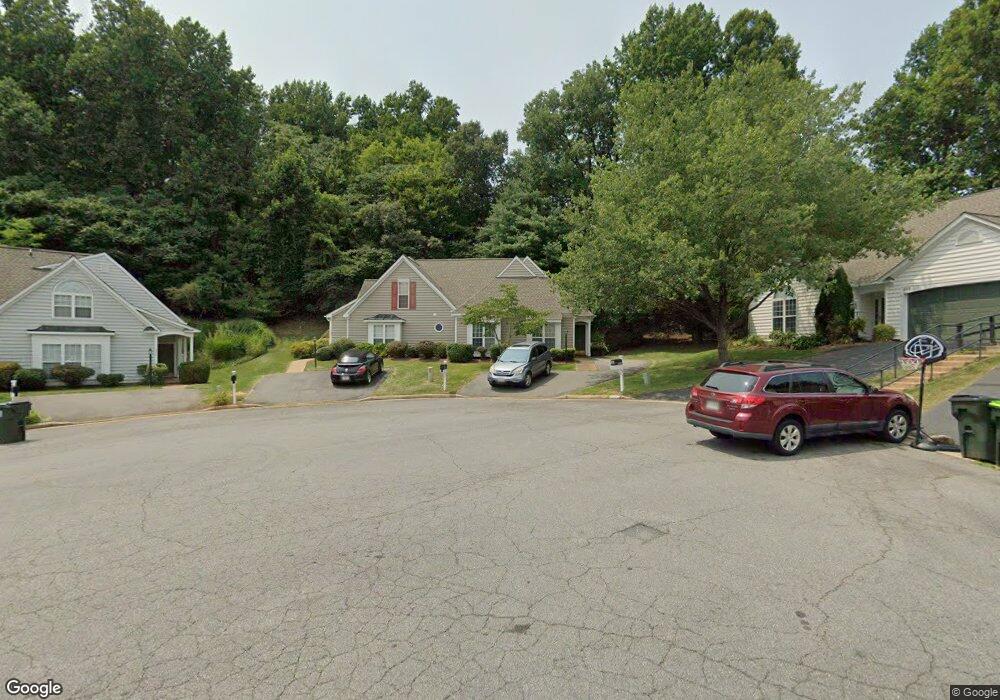977 Devon Spring Ct Charlottesville, VA 22903
Southwest Charlottesville NeighborhoodEstimated Value: $435,649 - $522,000
2
Beds
2
Baths
1,480
Sq Ft
$317/Sq Ft
Est. Value
About This Home
This home is located at 977 Devon Spring Ct, Charlottesville, VA 22903 and is currently estimated at $469,162, approximately $317 per square foot. 977 Devon Spring Ct is a home located in Albemarle County with nearby schools including Mountain View Elementary School, Jackson P. Burley Middle School, and Monticello High School.
Ownership History
Date
Name
Owned For
Owner Type
Purchase Details
Closed on
Aug 22, 2019
Sold by
Miller Conrad W and Miller Lynn F
Bought by
Schwandt Neil A and Schwandt Cheryl A
Current Estimated Value
Purchase Details
Closed on
Jun 17, 2015
Sold by
Templeton Robyn M
Bought by
Miller Conrad W and Miller Lynn F
Create a Home Valuation Report for This Property
The Home Valuation Report is an in-depth analysis detailing your home's value as well as a comparison with similar homes in the area
Home Values in the Area
Average Home Value in this Area
Purchase History
| Date | Buyer | Sale Price | Title Company |
|---|---|---|---|
| Schwandt Neil A | $313,000 | Chicago Title Insurance Co | |
| Miller Conrad W | $260,500 | Chicago Title |
Source: Public Records
Tax History
| Year | Tax Paid | Tax Assessment Tax Assessment Total Assessment is a certain percentage of the fair market value that is determined by local assessors to be the total taxable value of land and additions on the property. | Land | Improvement |
|---|---|---|---|---|
| 2025 | $3,808 | $425,900 | $112,000 | $313,900 |
| 2024 | $3,482 | $407,700 | $100,000 | $307,700 |
| 2023 | $3,248 | $380,300 | $100,000 | $280,300 |
| 2022 | $2,941 | $344,400 | $100,000 | $244,400 |
| 2021 | $2,706 | $316,900 | $100,000 | $216,900 |
| 2020 | $2,501 | $292,900 | $95,000 | $197,900 |
| 2019 | $2,287 | $267,800 | $95,000 | $172,800 |
| 2018 | $1,978 | $249,100 | $90,000 | $159,100 |
| 2017 | $1,866 | $222,400 | $70,000 | $152,400 |
| 2016 | $1,919 | $228,700 | $70,000 | $158,700 |
| 2015 | $1,837 | $224,300 | $70,000 | $154,300 |
| 2014 | -- | $213,800 | $70,000 | $143,800 |
Source: Public Records
Map
Nearby Homes
- 1132 Courtyard Dr
- 959 Grayson Ln
- 412 Heritage Ct
- 1840 Candlewood Ct Unit 104
- 1254 Villa Ln Unit A
- 737 Country Green Rd
- 725 Denali Way Unit 102
- 175 Yellowstone Dr Unit 304
- 226 Huntley Ave
- Ashton Plan at
- 3028 Horizon Rd
- 2834 Sweetbay St
- 3106 Horizon Rd
- 2868 Sweetbay St
- 122 Westerly Ave
- 2053 Ridgetop Dr
- 158 Buckingham Cir Unit B
- 158 Buckingham Cir Unit A&B
- 45 Wardell Crest
- 19D Wardell Crest
- 975 Devon Spring Ct
- 979 Devon Spring Ct
- 971 Devon Spring Ct
- 980 Devon Spring Ct
- 978 Devon Spring Ct
- 967 Devon Spring Ct
- 976 Devon Spring Ct
- 615 Nettle Ct
- 609 Nettle Ct
- 963 Devon Spring Ct
- 972 Devon Spring Ct
- 974 Devon Spring Ct
- 621 Nettle Ct
- 968 Devon Spring Ct
- 603 Nettle Ct
- 961 Devon Spring Ct
- 964 Devon Spring Ct
- 627 Nettle Ct
- 957 Devon Spring Ct
- 956 Devon Spring Ct
