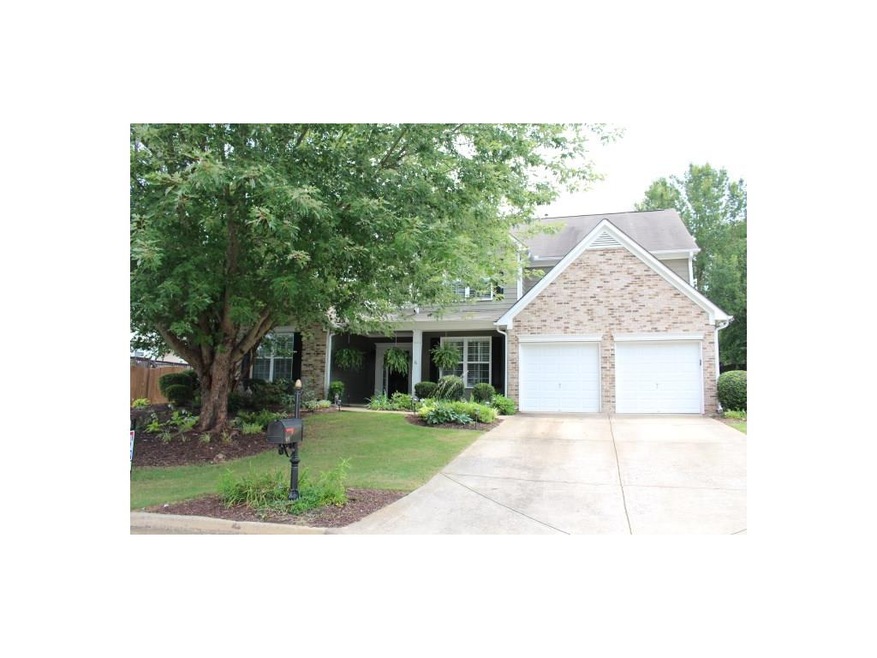
$335,000
- 3 Beds
- 2 Baths
- 2,019 Sq Ft
- 2413 Kennesaw Due West Rd NW
- Kennesaw, GA
Welcome home to this delightful 3-bedroom, 2-bathroom ranch located in the Hillmont community! Perfect for a first time homebuyer or investor! From the charming covered front porch, step into a spacious living room that flows seamlessly into the kitchen, complete with a breakfast room, stained wood cabinets, laminate counters, and a convenient pantry. The primary bedroom on the main level
Janice Overbeck Keller Williams Realty Atlanta North
