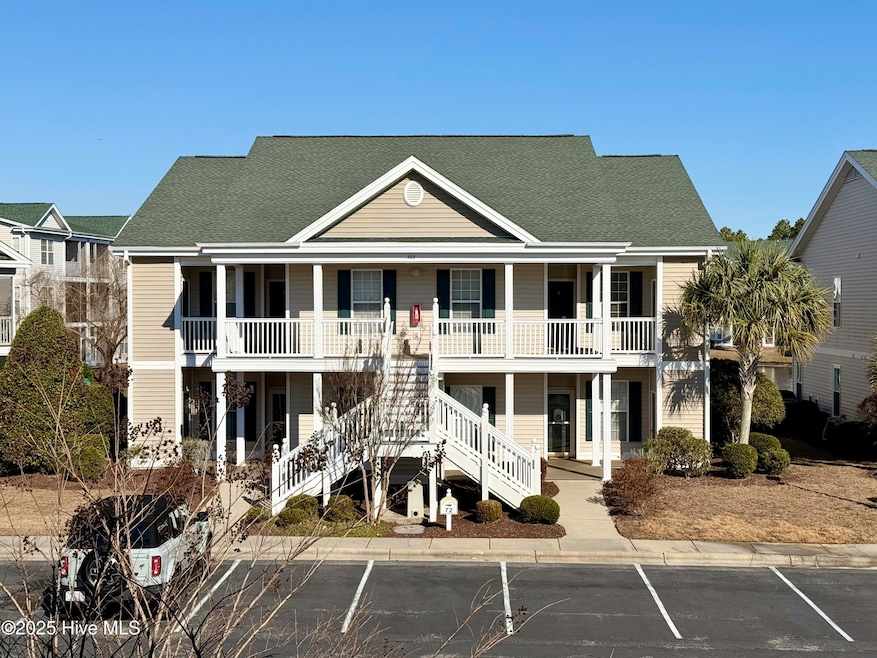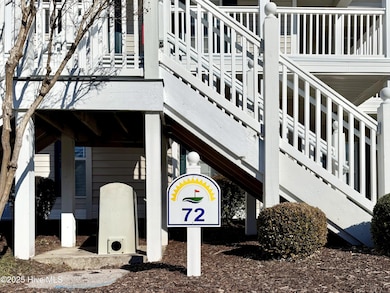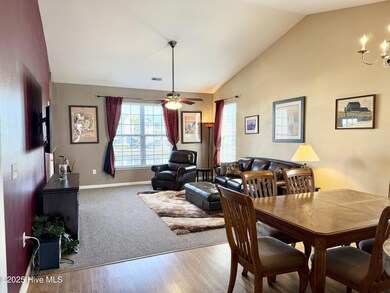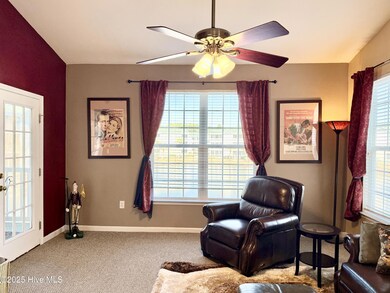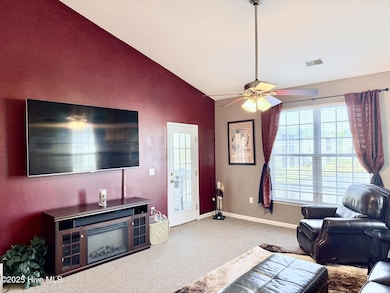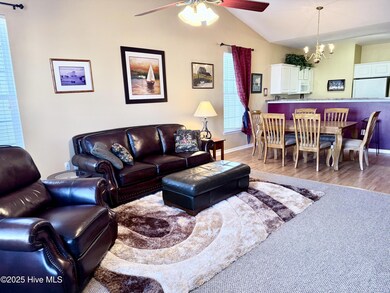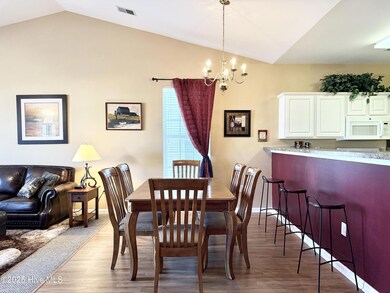977 Great Egret Cir SW Unit 4 Sunset Beach, NC 28468
Estimated payment $1,877/month
Highlights
- Golf Course Community
- Clubhouse
- Furnished
- Home fronts a pond
- Main Floor Primary Bedroom
- Community Pool
About This Home
Welcome to your dream condo nestled in the vibrant community of Sandpiper Bay that offers the perfect blend of comfort, convenience, and luxury. This spacious 3-bedroom, 2-bathroom home features vaulted ceilings that create an open and airy feel, perfect for entertaining or relaxing in style. Step out onto your private balcony and enjoy serene views of one the community ponds--an ideal spot for morning coffee or evening unwinding. The well-appointed kitchen, open-concept living area, and generously sized bedrooms make this condo a standout choice.Located just steps from one of the two community swimming pools and hot tub, you'll enjoy resort-style amenities at your fingertips. Golf enthusiasts will love the 27 hole championship golf course and full-service clubhouse, offering dining, events, and a pro shop for your convenience. Whether you're seeking a permanent residence, a vacation retreat, or an investment opportunity, this condo has it all! Schedule your showing today and experience the lifestyle you deserve.
Listing Agent
Coldwell Banker Sea Coast Advantage License #352475 Listed on: 01/16/2025

Property Details
Home Type
- Condominium
Est. Annual Taxes
- $1,423
Year Built
- Built in 2004
HOA Fees
- $412 Monthly HOA Fees
Home Design
- Slab Foundation
- Wood Frame Construction
- Architectural Shingle Roof
- Vinyl Siding
- Stick Built Home
Interior Spaces
- 1,336 Sq Ft Home
- 2-Story Property
- Furnished
- Ceiling Fan
- Blinds
- Combination Dining and Living Room
- Termite Clearance
Bedrooms and Bathrooms
- 3 Bedrooms
- Primary Bedroom on Main
- 2 Full Bathrooms
- Walk-in Shower
Parking
- On-Site Parking
- Parking Lot
Outdoor Features
- Balcony
- Screened Patio
- Outdoor Storage
Schools
- Jessie Mae Monroe Elementary School
- Shallotte Middle School
- West Brunswick High School
Additional Features
- Home fronts a pond
- Heat Pump System
Listing and Financial Details
- Assessor Parcel Number 227pa262
Community Details
Overview
- Cams Association, Phone Number (877) 672-2267
- Sandpiper Bay Subdivision
Amenities
- Restaurant
- Clubhouse
Recreation
- Golf Course Community
- Tennis Courts
- Community Pool
- Community Spa
Pet Policy
- Pets Allowed
Security
- Resident Manager or Management On Site
Map
Home Values in the Area
Average Home Value in this Area
Tax History
| Year | Tax Paid | Tax Assessment Tax Assessment Total Assessment is a certain percentage of the fair market value that is determined by local assessors to be the total taxable value of land and additions on the property. | Land | Improvement |
|---|---|---|---|---|
| 2025 | $1,423 | $243,700 | $0 | $243,700 |
| 2024 | $1,423 | $243,700 | $0 | $243,700 |
| 2023 | $1,165 | $243,700 | $0 | $243,700 |
| 2022 | $1,165 | $151,070 | $0 | $151,070 |
| 2021 | $1,165 | $151,070 | $0 | $151,070 |
| 2020 | $1,165 | $151,070 | $0 | $151,070 |
| 2019 | $1,165 | $0 | $0 | $0 |
| 2018 | $995 | $0 | $0 | $0 |
| 2017 | $951 | $0 | $0 | $0 |
| 2016 | $926 | $0 | $0 | $0 |
| 2015 | $926 | $128,110 | $0 | $128,110 |
| 2014 | $831 | $133,500 | $0 | $133,500 |
Property History
| Date | Event | Price | Change | Sq Ft Price |
|---|---|---|---|---|
| 06/23/2025 06/23/25 | Price Changed | $255,000 | -4.5% | $191 / Sq Ft |
| 05/08/2025 05/08/25 | Price Changed | $267,000 | -1.1% | $200 / Sq Ft |
| 04/14/2025 04/14/25 | Price Changed | $270,000 | -1.8% | $202 / Sq Ft |
| 01/16/2025 01/16/25 | For Sale | $275,000 | -- | $206 / Sq Ft |
Purchase History
| Date | Type | Sale Price | Title Company |
|---|---|---|---|
| Warranty Deed | $124,000 | -- |
Source: Hive MLS
MLS Number: 100484071
APN: 227PA262
- 977 Great Egret Cir SW Unit D
- 7509 Moorhen Ln SW Unit 2
- 984 Great Egret Cir SW Unit 4
- 881 Great Egret Cir SW Unit 5
- 881 Great Egret Cir SW Unit F
- 881 Great Egret Cir SW Unit 59E
- 891 Great Egret Cir SW Unit 4
- 882 Great Egret Cir SW Unit B
- 882 Great Egret Cir SW Unit 4
- 886 Great Egret Cir SW Unit 13D
- 884 Great Egret Cir SW Unit 12D
- 884 Great Egret Cir SW Unit 6
- 874 Great Egret Cir SW Unit 7c
- 870 Great Egret Cir SW Unit 5F
- 948 Great Egret Cir SW Unit 28d
- 864 Great Egret Cir SW Unit 2
- 912 Great Egret Cir SW Unit 20c
- 916 Great Egret Cir SW Unit 21-D
- 943 Sandpiper Bay Dr SW
- 864 Sandpiper Bay Dr SW
- 7509 Moorhen Ln SW Unit 52d
- 702 Troon Ct SW
- 1956 Sparrowstar Way
- 228 Kings Trail Unit 24a - Up
- 7107 Ascension Dr SW
- 7620 High Market St Unit 2
- 241 Arnette Dr Unit B
- 1790 Queen Anne St SW Unit 1
- 7112 Town Center Rd
- 6599 Longwater Ct SW
- 1207 Windy Grove Ln
- 1710 Whispering Pine St SW
- 1211 Windy Grove Ln
- 1142 Spadefish Dr NW
- 1015 Durham Ave SW
- 2107 Cass Lake Dr
- 1 Cattle Run Ln
- 419 27th St Unit D
- 834 Greenwood Ct
- 8855 Radcliff Dr NW Unit 51c
