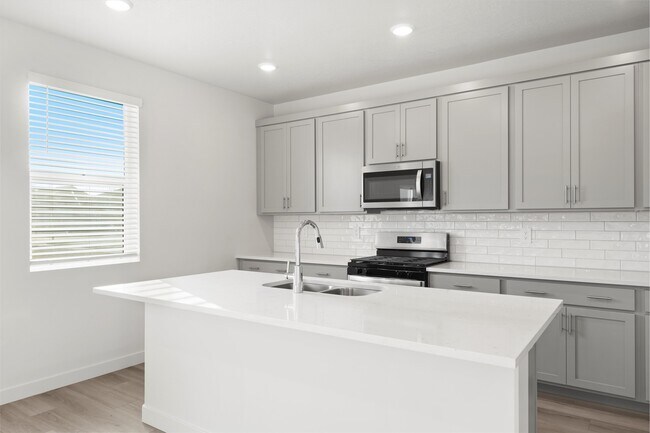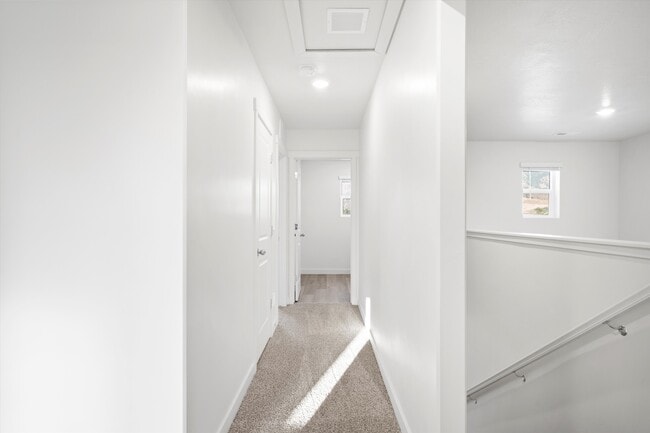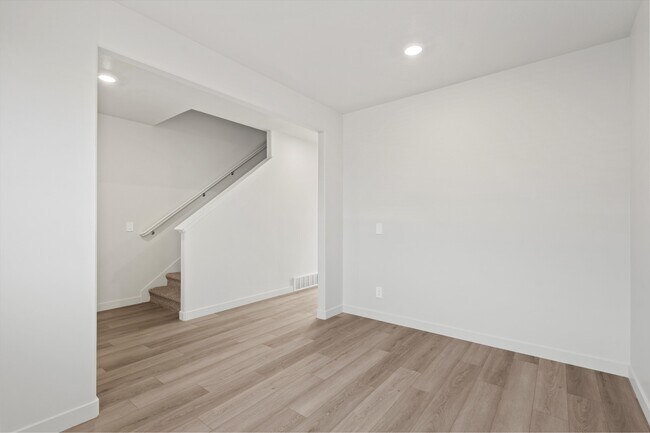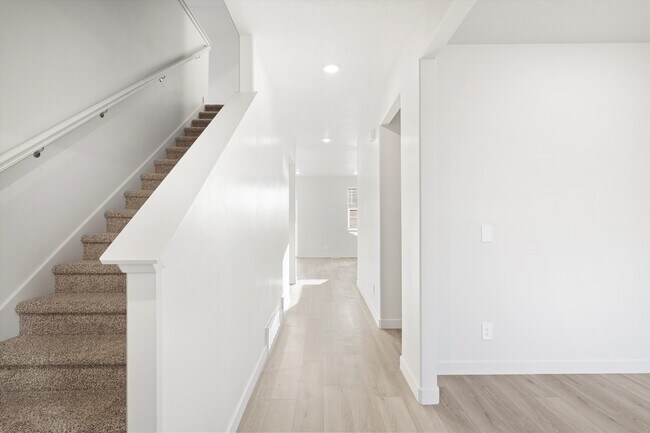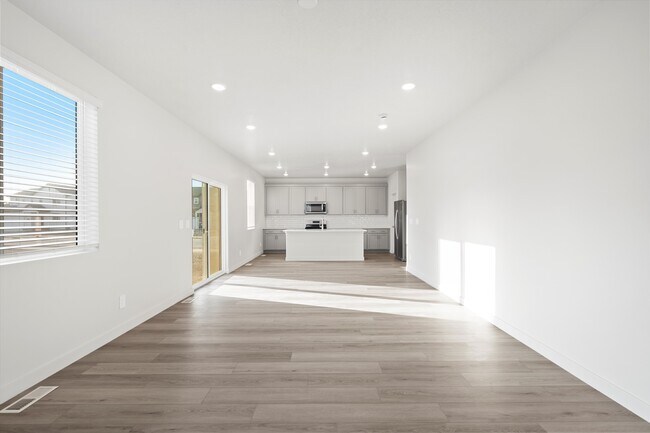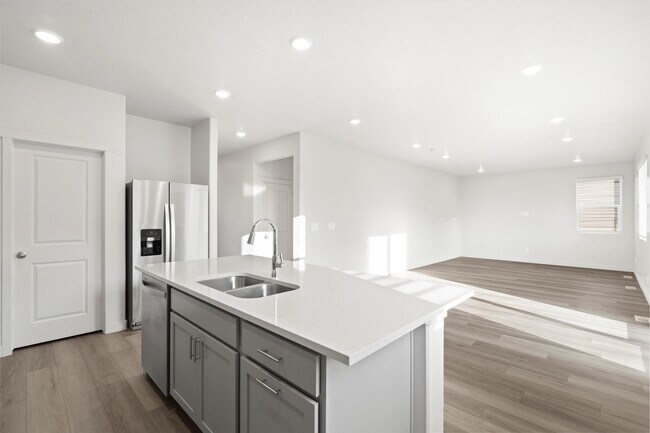
Last list price
Total Views
5,623
4
Beds
2.5
Baths
2,371
Sq Ft
$245
Price per Sq Ft
Highlights
- New Construction
- Park
- Green Certified Home
About This Home
This home's cohesive great room, dining room, and kitchen make entertaining easy. Upstairs, unwind in the primary suite with a spacious bathroom and walk in closet. Unfinished basement included. Total home approx. sq. ft. 3,411.
Home Details
Home Type
- Single Family
Parking
- 2 Car Garage
Taxes
- Special Tax
Home Design
- New Construction
Bedrooms and Bathrooms
- 4 Bedrooms
Additional Features
- 2-Story Property
- Green Certified Home
- Basement
Community Details
- Park
Map
Move In Ready Homes with Pine Plan
Other Move In Ready Homes in Stratton Acres
About the Builder
Meritage Homes Corporation is a publicly traded homebuilder (NYSE: MTH) focused on designing and constructing energy-efficient single-family homes. The company has expanded operations across multiple U.S. regions: West, Central, and East, serving 12 states. The firm has delivered over 200,000 homes and achieved a top-five position among U.S. homebuilders by volume. Meritage pioneered net-zero and ENERGY STAR certified homes, earning 11 consecutive EPA ENERGY STAR Partner of the Year recognitions. In 2025, it celebrated its 40th anniversary and the delivery of its 200,000th home, while also enhancing programs such as a 60-day closing commitment and raising its share repurchase authorization.
Nearby Homes
- Stratton Acres
- 140 E 840 N Unit 15
- 923 N 200 E Unit 33
- 933 N 200 E Unit 32
- The Orchards
- 600 N Center St
- 525 Utah 198
- Tanner Flats
- 49 S 100 E
- Silver Oaks
- 20 E 200 S
- 99 S 940 E
- 129 S 940 E
- 1143 E 430 S
- 499 E 880 S Unit 4
- 1975 W Foxwood Rd Unit SH386
- 1991 W Foxwood Rd Unit SH385
- 1941 W Fox Wood Rd Unit SR388
- 1500 S 5200 W
- 1942 W Foxwood Rd Unit SH384

