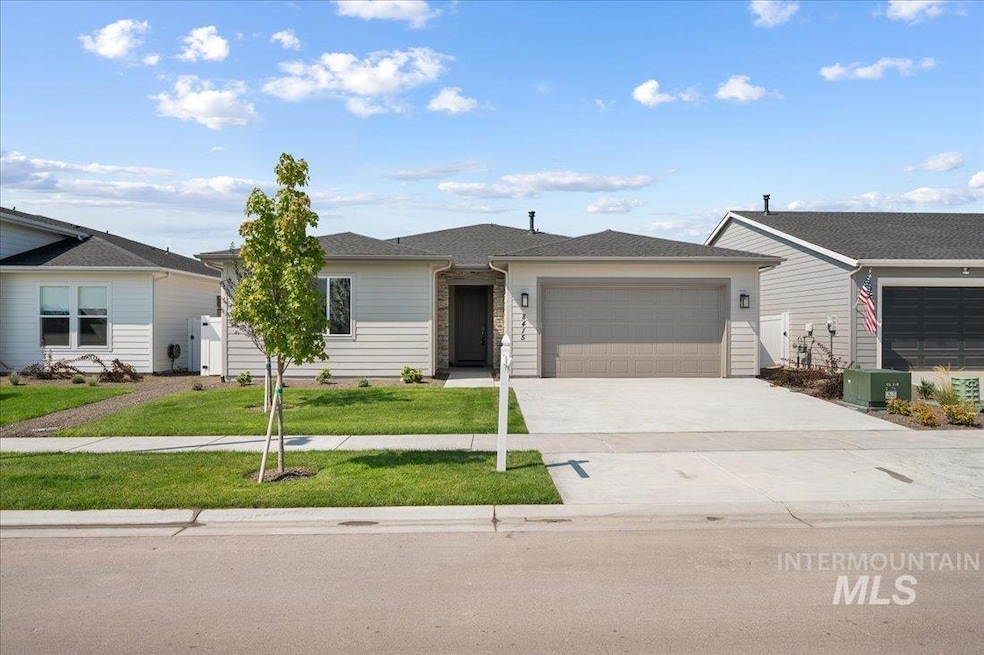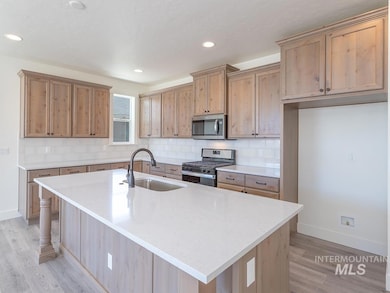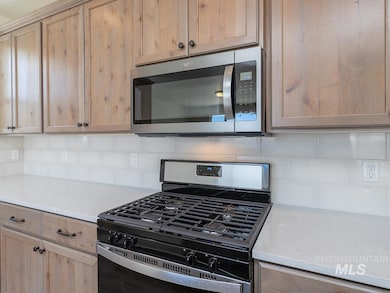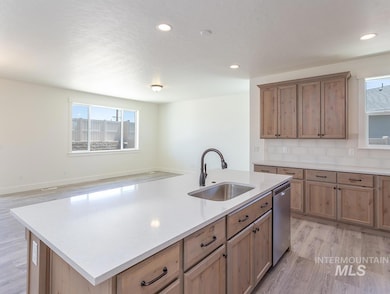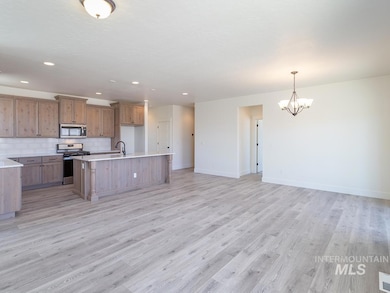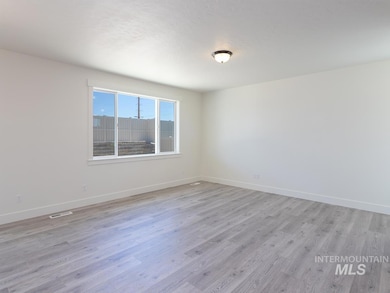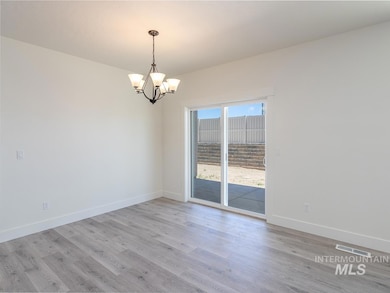Estimated payment $2,824/month
Highlights
- New Construction
- In Ground Pool
- Granite Countertops
- Star Middle School Rated A-
- Great Room
- 2 Car Attached Garage
About This Home
Welcome to the Aris home design, a modern and inviting residence that offers comfortable living spaces and thoughtful amenities. Step through the foyer into the spacious great room with multi-slide door the covered patio, perfect for gathering with family and friends. Adjacent is a casual dining area, ideal for enjoying meals together or hosting small gatherings. With a convenient everyday entry from the garage, coming home has never been easier. Retreat to the primary suite which boasts a private bathroom with dual sinks and a separate water closet for added privacy. You'll also find a generous walk-in closet providing ample storage space. Additionally, this home features two more bedrooms, another full bathroom, and a dedicated laundry room. HOME IS TO BE BUILT. Photos are similar. PRICE REFLECTS BUILDER INCLUDED DESIGN OPTIONS ONLY. THERE IS STILL TIME TO CHOOSE YOUR OWN FINISHES AND MAKE THE HOME YOUR OWN. UPGRADES TO DESIGN OPTIONS MAY INCREASE PURCHASE PRICE. BTVAI.
Listing Agent
Toll Brothers Real Estate, Inc Brokerage Phone: 208-424-0020 Listed on: 11/16/2025

Home Details
Home Type
- Single Family
Year Built
- Built in 2025 | New Construction
Lot Details
- 6,055 Sq Ft Lot
- Property is Fully Fenced
- Vinyl Fence
- Partial Sprinkler System
HOA Fees
- $75 Monthly HOA Fees
Parking
- 2 Car Attached Garage
Home Design
- Frame Construction
- Architectural Shingle Roof
- Composition Roof
- HardiePlank Type
Interior Spaces
- 1,558 Sq Ft Home
- 1-Story Property
- Great Room
- Carpet
- Crawl Space
- Laundry Room
Kitchen
- Breakfast Bar
- Oven or Range
- Microwave
- Dishwasher
- Kitchen Island
- Granite Countertops
- Disposal
Bedrooms and Bathrooms
- 3 Main Level Bedrooms
- Split Bedroom Floorplan
- En-Suite Primary Bedroom
- Walk-In Closet
- 2 Bathrooms
- Double Vanity
Pool
- In Ground Pool
Schools
- Star Elementary And Middle School
- Owyhee High School
Utilities
- Forced Air Heating and Cooling System
- Heating System Uses Natural Gas
- Gas Water Heater
Listing and Financial Details
- Assessor Parcel Number R7563771100
Community Details
Overview
- Built by Toll Brothers
Recreation
- Community Pool
Map
Home Values in the Area
Average Home Value in this Area
Property History
| Date | Event | Price | List to Sale | Price per Sq Ft |
|---|---|---|---|---|
| 11/16/2025 11/16/25 | For Sale | $445,000 | -- | $286 / Sq Ft |
Source: Intermountain MLS
MLS Number: 98967742
APN: R7563771100
- 949 N Dark Maple Ave
- 9087 W Moon River Dr
- 9085 W Moon River Dr
- 9017 W Tamworth Dr
- 9023 W Moon River Dr
- 9003 W Tamworth Dr
- 8989 W Tamworth Dr
- 8974 W Tamworth Dr
- 9052 W Moon River Dr
- 8991 W Moon River Dr
- 8947 W Tamworth Dr
- 8982 W Moon River Dr
- 8894 W Tamworth Dr
- 8919 W Tamworth Dr
- 8927 W Moon River Dr
- 8940 W Moon River Dr
- 9083 W Purple Martin St
- 8861 W Tamworth Dr
- 8955 W Purple Martin St
- 8882 W Moon River Dr
- 965 N Rivermist Place
- 884 N Garnet Creek Ave
- 9433 W Hiden Stream St
- 9444 W Chino St
- 1421 N Alderleaf Ave
- 1317 N Barkvine Ave
- 1480 N Garnet Creek Ave
- 9475 W Shumard St
- 9523 W Shumard St
- 9316 W Bowie St
- 9471 W Bowie Ct
- 9524 W Shumard St
- 9503 W Bowie Ct
- 9486 W Bowie Ct
- 9502 W Bowie Ct
- 9534 W Bowie Ct
- 1551 N Barkvine Ave
- 1565 N Barkvine Ave
- 301 S Calhoun Place
- 680 S Calhoun Place
