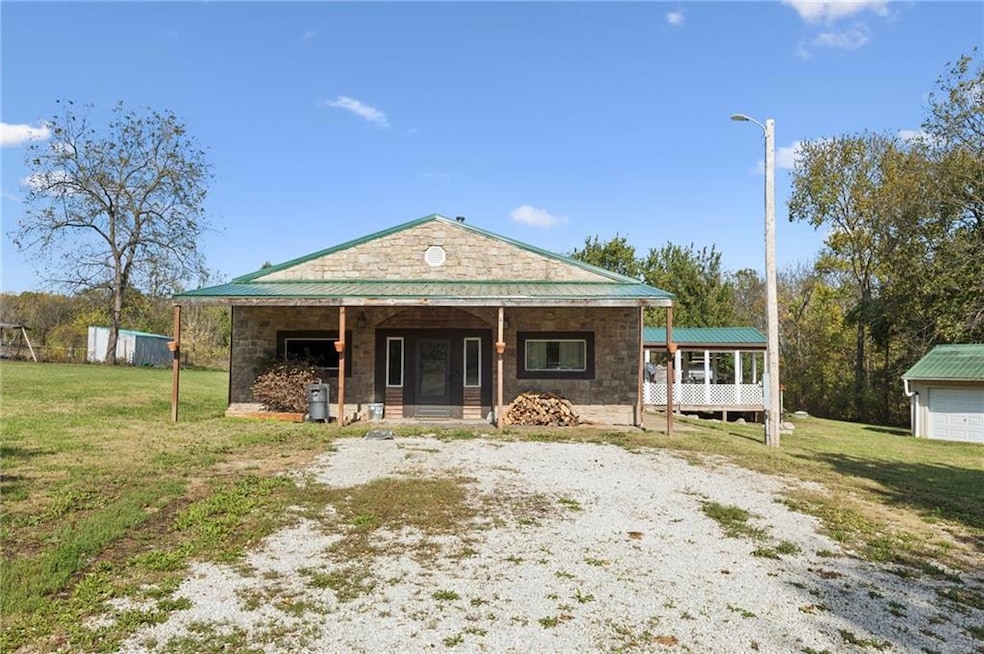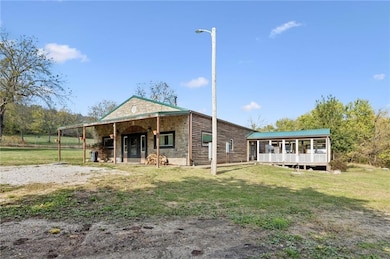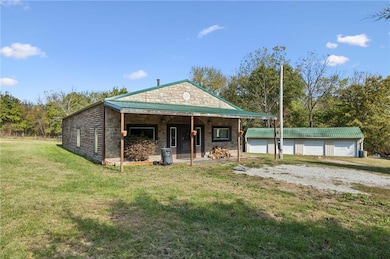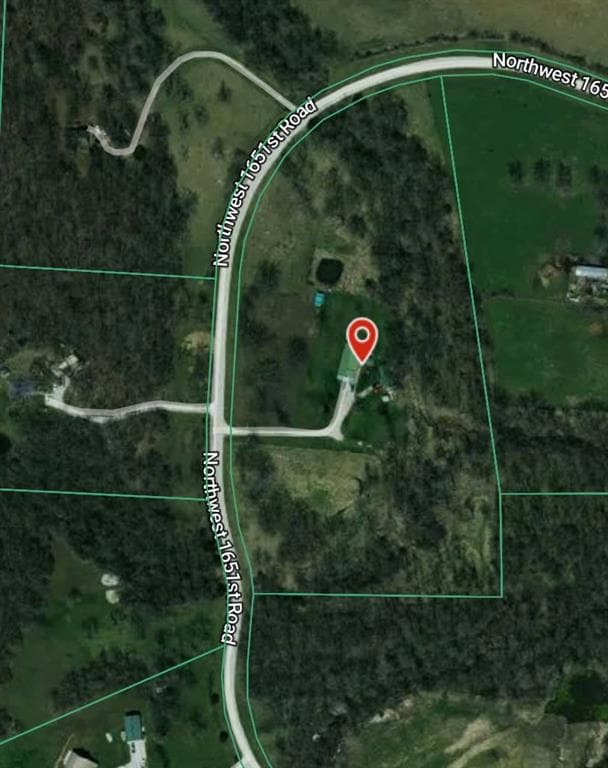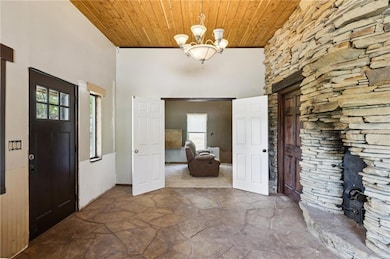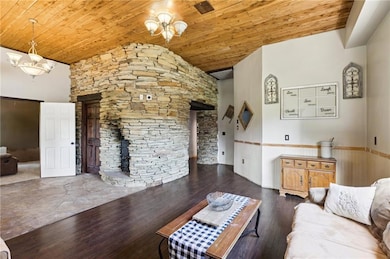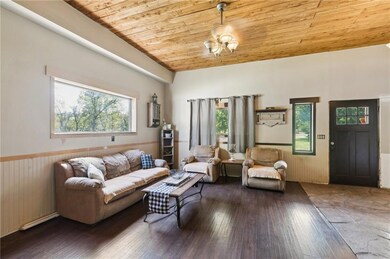977 NW 1651st Rd Bates City, MO 64011
Estimated payment $2,672/month
Highlights
- Horse Facilities
- Contemporary Architecture
- No HOA
- Wood Burning Stove
- Wooded Lot
- Covered Patio or Porch
About This Home
Welcome to your private country retreat on 10.2 acres in Bates City! This spacious 5 bedroom, 2 full bath ranch-style home offers a warm and rustic feel with plenty of room to spread out both inside and out. Inside, you’ll find a cozy living room highlighted by a floor-to-ceiling stone fireplace with a wood-burning stove that warms the entire home, along with a large kitchen featuring wood cabinetry, ample counter space, and stainless steel appliances. The home has been well cared for and thoughtfully updated, with a brand-new metal roof, New insulation, drywalled ceilings, Fresh paint in areas of the home, new carpet in the front office or bonus room, and fresh flooring in the first bedroom and other updates throughout. Outdoors, the property shines with a large firepit area surrounded by boulders for seating, three yard hydrants for convenient watering, and an RV electrical hookup. Multiple outbuildings include a 4-car garage, small sheds, a loafing barn, and multiple pasture areas—perfect for horses, livestock, or hobby farming. The land itself is brimming with charm, offering fruit-bearing blackberry and raspberry bushes, mulberry trees, a cherry tree in the front yard, and plenty of wildlife to enjoy. Woods, open space, and even a creek provide endless opportunities for exploration and relaxation, making this property ideal for both full-time living and a quiet getaway. This home is energy efficient with all-electric systems and double insulation throughout, making it as practical as it is inviting. Best of all, offering a unique opportunity for qualified buyers. With a peaceful setting, abundant space, and tons of updates JUST completed, this property is ready to welcome its next owners.
Listing Agent
Chartwell Realty LLC Brokerage Phone: 816-825-6439 License #2013033025 Listed on: 10/31/2025

Home Details
Home Type
- Single Family
Est. Annual Taxes
- $1,317
Year Built
- Built in 2002
Lot Details
- 10.2 Acre Lot
- Aluminum or Metal Fence
- Wooded Lot
Parking
- 4 Car Detached Garage
Home Design
- Contemporary Architecture
- Ranch Style House
- Traditional Architecture
- Slab Foundation
- Stone Frame
- Metal Roof
- Wood Siding
- Metal Siding
Interior Spaces
- 2,300 Sq Ft Home
- Ceiling Fan
- Wood Burning Stove
- Wood Burning Fireplace
- Family Room with Fireplace
- Attic Fan
- Laundry on main level
Kitchen
- Country Kitchen
- Breakfast Area or Nook
- Dishwasher
Flooring
- Carpet
- Laminate
- Tile
Bedrooms and Bathrooms
- 5 Bedrooms
- Walk-In Closet
- 2 Full Bathrooms
Outdoor Features
- Covered Patio or Porch
Utilities
- Central Air
- Septic Tank
- Lagoon System
- Satellite Dish
Listing and Financial Details
- Assessor Parcel Number 05-3.0-06-000-000-033.00
- $0 special tax assessment
Community Details
Overview
- No Home Owners Association
Recreation
- Horse Facilities
Map
Home Values in the Area
Average Home Value in this Area
Tax History
| Year | Tax Paid | Tax Assessment Tax Assessment Total Assessment is a certain percentage of the fair market value that is determined by local assessors to be the total taxable value of land and additions on the property. | Land | Improvement |
|---|---|---|---|---|
| 2024 | $1,428 | $20,909 | $0 | $0 |
| 2023 | $1,317 | $20,909 | $0 | $0 |
| 2022 | $1,277 | $20,106 | $0 | $0 |
| 2021 | $1,278 | $20,106 | $0 | $0 |
| 2020 | $1,231 | $19,302 | $0 | $0 |
| 2019 | $1,227 | $19,302 | $0 | $0 |
| 2017 | $703 | $11,140 | $0 | $0 |
| 2016 | $731 | $11,140 | $0 | $0 |
| 2015 | $745 | $11,140 | $0 | $0 |
| 2014 | -- | $11,140 | $0 | $0 |
Property History
| Date | Event | Price | List to Sale | Price per Sq Ft | Prior Sale |
|---|---|---|---|---|---|
| 11/16/2025 11/16/25 | For Sale | $485,000 | 0.0% | $211 / Sq Ft | |
| 11/08/2025 11/08/25 | Pending | -- | -- | -- | |
| 11/03/2025 11/03/25 | For Sale | $485,000 | 0.0% | $211 / Sq Ft | |
| 11/03/2025 11/03/25 | Off Market | -- | -- | -- | |
| 10/31/2025 10/31/25 | For Sale | $485,000 | +94.1% | $211 / Sq Ft | |
| 07/20/2018 07/20/18 | Sold | -- | -- | -- | View Prior Sale |
| 07/11/2018 07/11/18 | Sold | -- | -- | -- | View Prior Sale |
| 06/22/2018 06/22/18 | For Sale | $249,900 | 0.0% | $102 / Sq Ft | |
| 06/05/2018 06/05/18 | Pending | -- | -- | -- | |
| 06/02/2018 06/02/18 | For Sale | $249,900 | -- | $102 / Sq Ft |
Purchase History
| Date | Type | Sale Price | Title Company |
|---|---|---|---|
| Warranty Deed | -- | Western Missouri Title Co | |
| Warranty Deed | -- | First United Title Agency | |
| Personal Reps Deed | -- | None Available |
Mortgage History
| Date | Status | Loan Amount | Loan Type |
|---|---|---|---|
| Open | $256,000 | VA | |
| Previous Owner | $128,627 | FHA | |
| Previous Owner | $98,160 | FHA |
Source: Heartland MLS
MLS Number: 2584598
APN: 05300600000003300
- Lot 029 1751st Rd
- 991 NW 1731st Rd
- 851 NW 1661st Rd
- 921 NW 1751 Rd
- 843 NW 1661 Rd
- 3697 Haynes Hill Rd
- 1632 NW 785th Rd
- 1685 NW 785th Rd
- 1715 Dade School Rd
- 1898 Dade School Rd
- 00 1501 Rd NW
- 1668 NW 785th Rd
- Lot 18 Deer View Estates Rd
- Lot 12 Deer View Estates Rd
- Lot 7 Deer View Estates Rd
- Lot 20 Deer View Estates Rd
- Lot 16 Deer View Estates Rd
- Lot 13 Deer View Estates Rd
- Lot 21 Deer View Estates Rd
- Lot 9 Deer View Estates Rd
- 806 SE 19th St
- 515 SE 19th St
- 218 SW 19th St
- 1101 SE 4th St
- 1004 NW 3rd St
- 500 SE Salem St
- 914 SW Foxtail Dr
- 201 SW Eagles Pkwy
- 506 Broadway St
- 602 SW Montana Ridge Dr
- 630 NW Yennie St
- 421 SW Hamilton Ln
- 301 SE Rose Garden Ln
- 1121 NW Eagle Ridge Blvd
- 1613 NW High View Dr
- 1502 NE Shale Ct
- 7901 SW 7th St
- 708 SE Shamrock Ln
- 3016 SE 3rd St
- 2808 SE 2nd St
