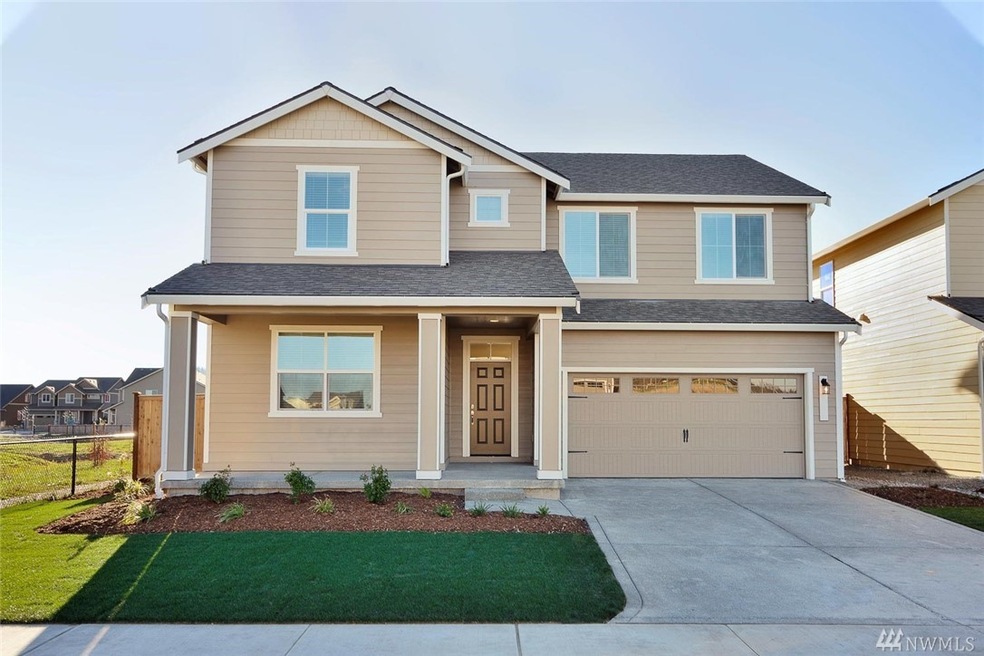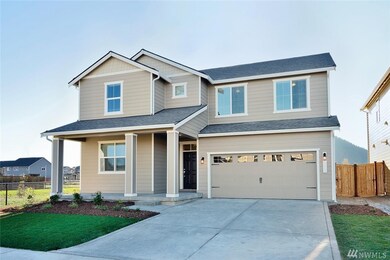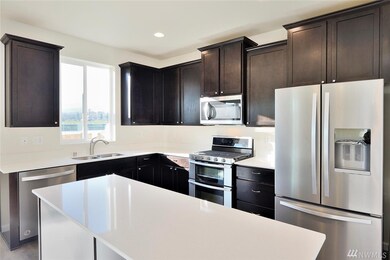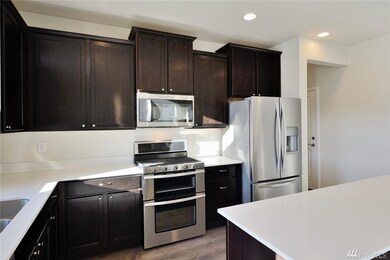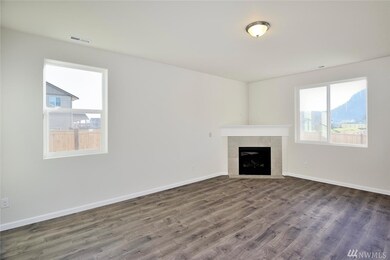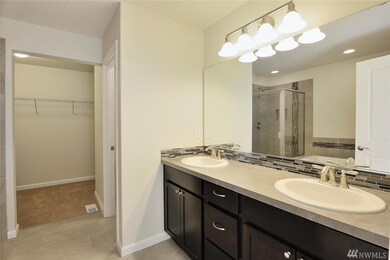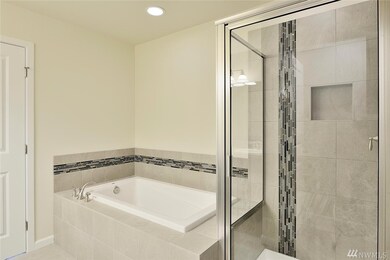
$469,000
- 3 Beds
- 1 Bath
- 1,200 Sq Ft
- 2040 Roosevelt Ave
- Enumclaw, WA
Welcome to your Enumclaw charmer just a block from downtown! This stylishly updated 3-bed, 1-bath rambler blends vintage charm with modern upgrades. Enjoy original hardwood floors, a cozy wood-burning fireplace with Wilkeson brick, spacious bedrooms (one with built-ins), and a large mudroom. Sun-filled kitchen features quartz counters, tile backsplash, full-height cabinetry, a flush-mount sink,
Natanya Adler John L. Scott Enumclaw
