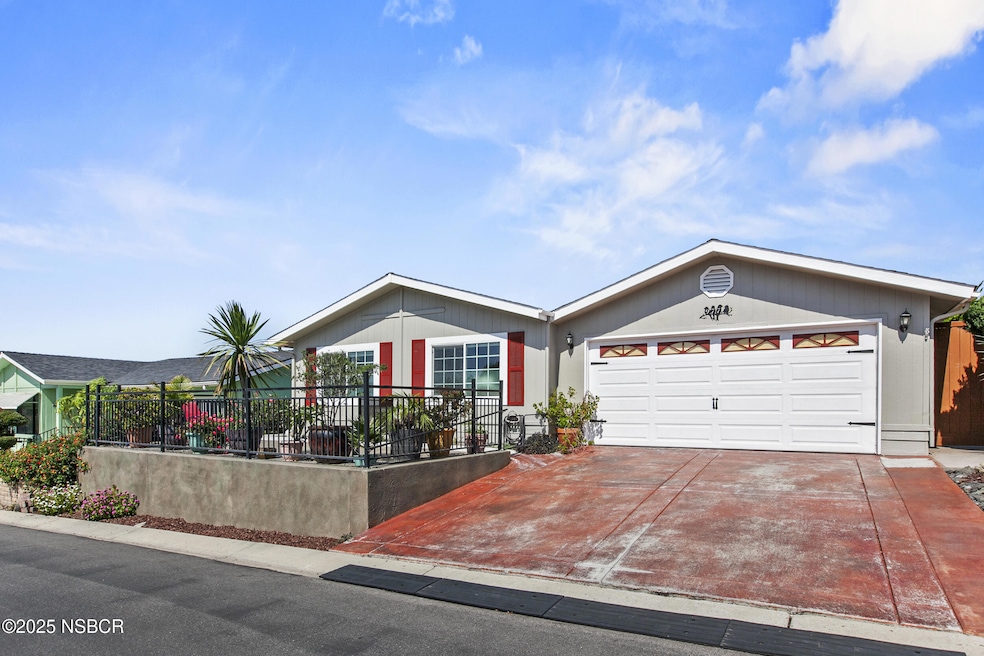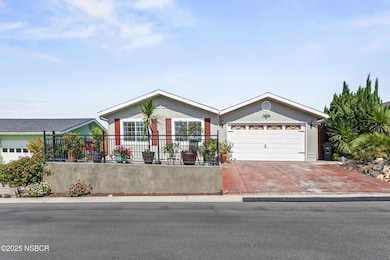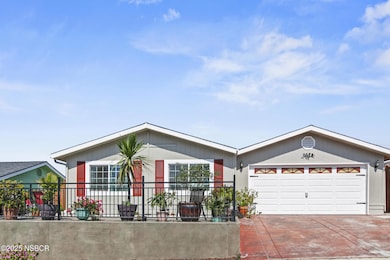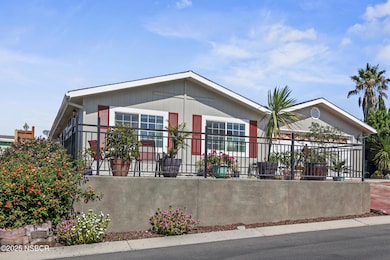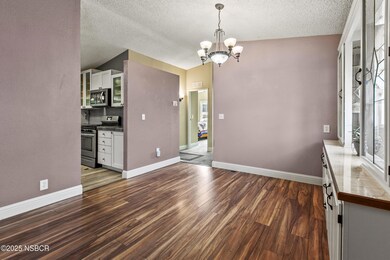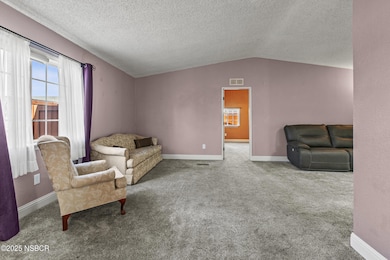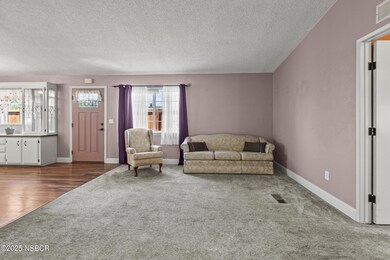977 S Ridge View Dr Santa Maria, CA 93455
Estimated payment $2,191/month
Highlights
- Active Adult
- Mountain View
- Cathedral Ceiling
- Reverse Osmosis System
- Freestanding Bathtub
- No HOA
About This Home
Like-New Home in Premier 55+ Community - Quail Meadows EastWelcome to this beautifully remodeled 3-bedroom, 2-bathroom home offering 1,440 sq. ft. of living space plus two fully finished sunrooms--perfect for relaxing, entertaining, or creating a flexible home office or hobby spaces.Inside, you'll find bright, open living areas filled with natural light from new windows, solar tubes, and updated patio sliders with built-in blinds. The completely remodeled custom kitchen features concrete countertops. abundant storage, generous counter space, reverse osmosis, and all appliances included. An indoor laundry room adds extra convenience.The primary suite is a private retreat with a spacious walk-in closet and direct access to the sunroom. Its spa-like bath includes a large freestanding soaking tub, new corner shower, stylish vanity, and elegant chair rail accents.Outdoor living is just as inviting! The elevated entry patio with a drip system is ideal for gatherings with neighbors and friends. The backyard is fully fenced and private, featuring garden planters, a pergola, a large shed, and a patio--perfect for gardening, relaxing, or entertaining.Additional highlights include remodeled bathrooms, whole house air filter, smart thermostat, wider driveway, dry streambed succulent garden, concrete pad for storage of trash cans, a two-car garage with built-in storage, and thoughtful upgrades throughout.Community offers a clubhouse, pool, spa, and beautifully maintained grounds. This home blends modern upgrades with comfortable living, inside and out.
Listing Agent
Keller Williams Realty Central Coast License #01996275 Listed on: 09/29/2025

Property Details
Home Type
- Mobile/Manufactured
Year Built
- Built in 1984
Lot Details
- 2,178 Sq Ft Lot
- Fenced Yard
- Lot Sloped Up
- Sprinkler System
Parking
- 2 Car Attached Garage
Home Design
- Mobile Home Park
- Pillar, Post or Pier Foundation
- Composition Roof
- Wood Siding
- Piling Construction
Interior Spaces
- 1,440 Sq Ft Home
- 1-Story Property
- Cathedral Ceiling
- Skylights
- Double Pane Windows
- Dining Area
- Mountain Views
Kitchen
- Gas Oven or Range
- Microwave
- Dishwasher
- Disposal
- Reverse Osmosis System
Flooring
- Carpet
- Laminate
- Tile
- Vinyl
Bedrooms and Bathrooms
- 3 Bedrooms
- 2 Full Bathrooms
- Freestanding Bathtub
- Soaking Tub
Laundry
- Laundry Room
- Dryer
- Washer
Mobile Home
- Mobile Home Make and Model is Horizon, Hallmark
- Mobile Home is 24 x 60 Feet
- Double Wide
Utilities
- Forced Air Heating System
- Heating System Uses Natural Gas
- Cable TV Available
Additional Features
- Stepless Entry
- Patio
Listing and Financial Details
- Assessor Parcel Number 609-203-066
- Seller Considering Concessions
Community Details
Overview
- Active Adult
- No Home Owners Association
Pet Policy
- Pets Allowed
Map
Home Values in the Area
Average Home Value in this Area
Property History
| Date | Event | Price | List to Sale | Price per Sq Ft |
|---|---|---|---|---|
| 11/08/2025 11/08/25 | Pending | -- | -- | -- |
| 11/03/2025 11/03/25 | Price Changed | $349,770 | -2.8% | $243 / Sq Ft |
| 09/29/2025 09/29/25 | For Sale | $359,770 | -- | $250 / Sq Ft |
Source: North Santa Barbara County Regional MLS
MLS Number: 25001967
- 986 Quail Meadows Ct
- 954 Bluejay Dr
- 881 Greenacre Dr
- 3420 Bent Tree Dr
- 3386 Greenacre Dr
- 3449 Quail Meadows Dr
- 804 Covey Ln
- 3456 Greenacre Dr
- 3111 Bunfill Dr
- 3210 Santa Maria Way Unit 123
- 3210 Santa Maria Way Unit 90
- 3210 Santa Maria Way Unit 25
- 3210 Santa Maria Way Unit 118
- 3334 Fair Oaks Dr
- 827 Firefox Dr
- 3105 Trisha Ct
- 3694 Corta Bella Way
- 928 Sunrise Dr
