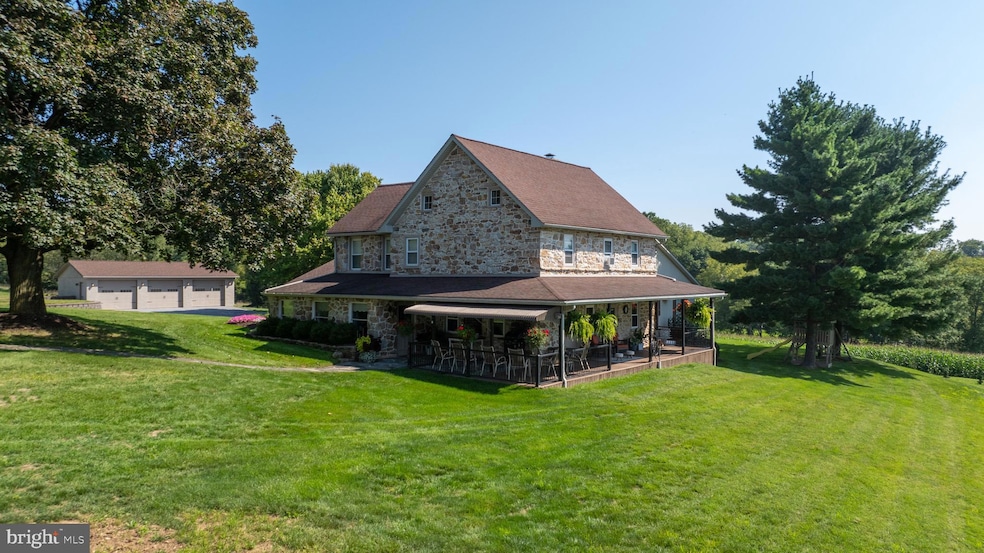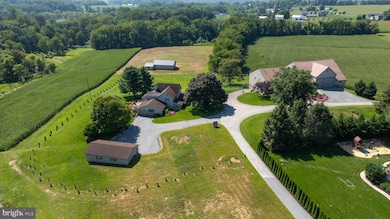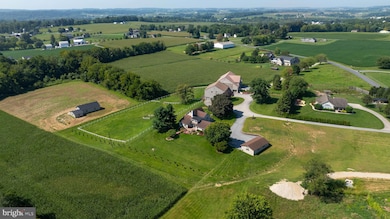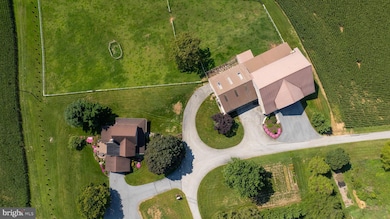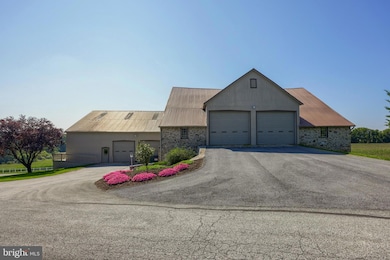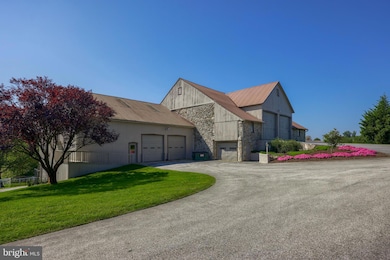
Estimated payment $3,203/month
Highlights
- Farmhouse Style Home
- 4 Garage Spaces | 1 Attached and 3 Detached
- Bank Barn
- No HOA
- More Than Two Accessible Exits
- Hot Water Baseboard Heater
About This Home
This property will be sold at public AUCTION on June 30, 2025 at 6.:00 P.M. LISTING PRICE IS ONLY A SUGGESTED OPENING BID. Final sale price will be confirmed by seller at the conclusion of the auction. Terms: Property sold As-Is. 10% deposit day of sale. Buyer pays 2% transfer tax. Settlement on or before 90 days. 10.69 +/- acre farmette in a convenient location features a spacious and well maintained historic stone home with a large bank barn and multiple garage areas that offer many possible uses. Real Estate: 2 Sty, 5 BR, 3 Full BA Traditional farmhouse style home w approx. 3,754 sq ft. of living space and additional 730 sq. ft of living space on lower level. Approx 10.696 Acres. Build date circa 1740. Layout: First floor - attached over-sized 1 car garage; mudroom; large double machine laundry; spacious eat in kitchen connected to family room w gas stove which opens onto a large deck area. First floor master bedroom with attached full bath and soaking tub; Living room which opens onto wrap around porch; work room currently used as sewing room; office; full bath. Second floor: 4 bedrooms, full shared hallway bath. Basement: Full partially finished basement - rec area partially finished with plenty of shelf storage. Outbuildings: Large well kept bank barn with lower level leading out to pasture/land - paved driveway access to all levels - barn includes insulated office, shop, large rec area and equipment/hay storage area with four large over-sized doors. Detached over-sized 3 car garage. Utilities: Well water and on site septic, oil furnace with hot water baseboard heat - also split unit and wood stove, 200 amp electric. Taxes: To be determined after a recent subdivision. Property features: Spacious and well maintained house; large bank barn, paved driveways throughout property; beautiful views from wraparound porch and decks; quiet and private setting Showings by appointment or during an open house only. Contact auction company with questions or for additional information.
Home Details
Home Type
- Single Family
Year Built
- Built in 1740
Lot Details
- 10.69 Acre Lot
- Property is zoned AG -- VERIFY
Parking
- 4 Garage Spaces | 1 Attached and 3 Detached
- Driveway
Home Design
- Farmhouse Style Home
- Permanent Foundation
- Stone Siding
Interior Spaces
- Property has 2.5 Levels
- Partial Basement
Bedrooms and Bathrooms
Utilities
- Ductless Heating Or Cooling System
- Heating System Uses Oil
- Hot Water Baseboard Heater
- Well
- Electric Water Heater
- On Site Septic
Additional Features
- More Than Two Accessible Exits
- Bank Barn
Community Details
- No Home Owners Association
Listing and Financial Details
- Assessor Parcel Number 550-00790-0-0000
Map
Home Values in the Area
Average Home Value in this Area
Property History
| Date | Event | Price | Change | Sq Ft Price |
|---|---|---|---|---|
| 06/30/2025 06/30/25 | Pending | -- | -- | -- |
| 05/31/2025 05/31/25 | For Sale | $500,000 | -- | $112 / Sq Ft |
Similar Homes in Gap, PA
Source: Bright MLS
MLS Number: PALA2070790
- 961 Hidden Hollow Dr
- 799 Willow Ln
- 726 Jeb Dr
- 0 Pleasant View Dr Unit PALA2071322
- 5419 Strasburg Rd
- 41 49 Route 41
- 61 Farm Ln
- 5331 Strasburg Rd
- 5325 Lincoln Hwy
- 2 4 W Gay St
- 655 Valley Ave
- 739 3rd Ave
- 132 Newport Cir
- 90 Upper Valley Rd
- 449 Noble Rd
- 239 Quarry Rd
- 492 N Octorara Trail
- 317 Compass Rd
- 3205 Upper Valley Rd
- 3207 Upper Valley Rd
