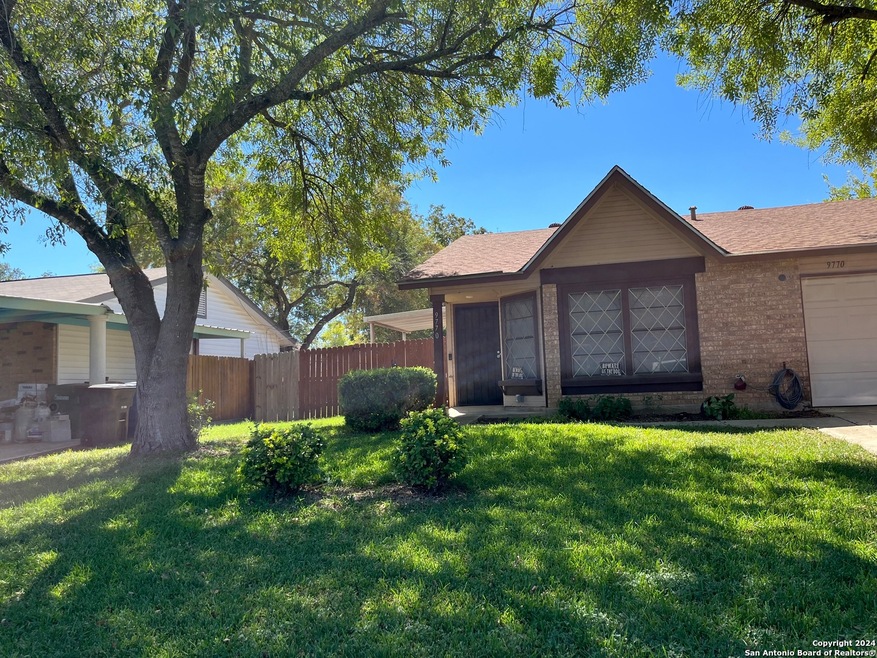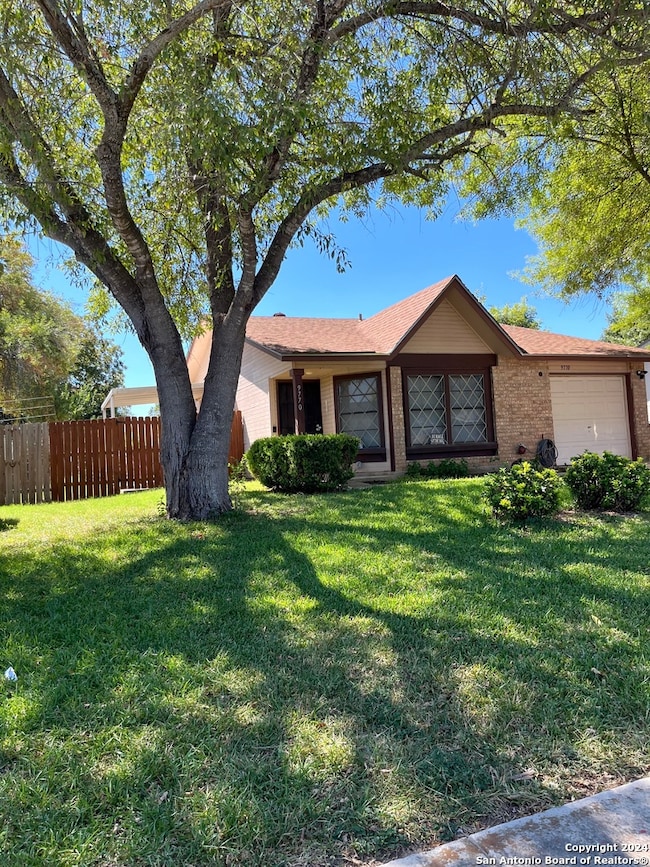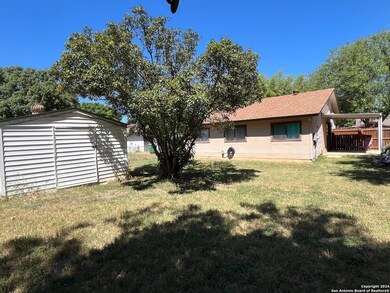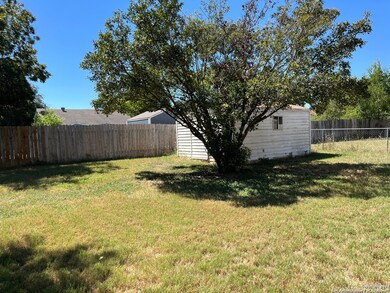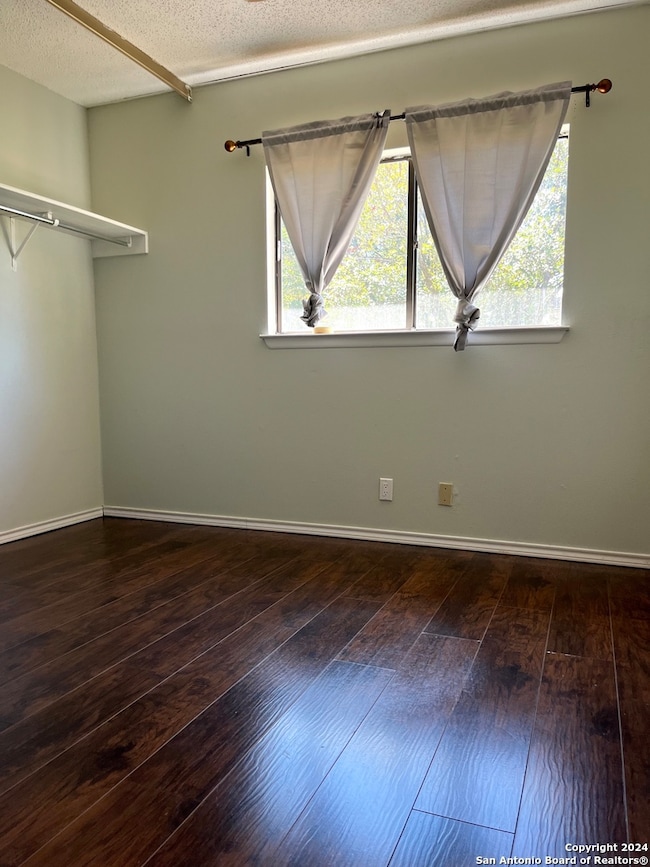
9770 Hidden Cross San Antonio, TX 78250
Northwest NeighborhoodEstimated payment $1,278/month
About This Home
This home is located at 9770 Hidden Cross, San Antonio, TX 78250 and is currently priced at $165,000, approximately $176 per square foot. This property was built in 1982. 9770 Hidden Cross is a home located in Bexar County with nearby schools including Knowlton Elementary School, H. B. Zachry Middle School, and Taft High School.
Listing Agent
Lorraine Anthony
Better Homes and Gardens Winans Listed on: 09/27/2024
Home Details
Home Type
- Single Family
Est. Annual Taxes
- $4,636
Year Built
- Built in 1982
Parking
- 1 Car Garage
Home Design
- Brick Exterior Construction
- Slab Foundation
- Composition Roof
Interior Spaces
- 936 Sq Ft Home
- Property has 1 Level
- Window Treatments
- Ceramic Tile Flooring
- Washer Hookup
Bedrooms and Bathrooms
- 3 Bedrooms
- 1 Full Bathroom
Schools
- Knowlton Elementary School
- Zachry Hb Middle School
- Taft High School
Additional Features
- 0.31 Acre Lot
- Central Heating and Cooling System
Community Details
- Hidden Meadow Subdivision
Listing and Financial Details
- Legal Lot and Block 18 / 15
- Assessor Parcel Number 188450150180
Map
Home Values in the Area
Average Home Value in this Area
Tax History
| Year | Tax Paid | Tax Assessment Tax Assessment Total Assessment is a certain percentage of the fair market value that is determined by local assessors to be the total taxable value of land and additions on the property. | Land | Improvement |
|---|---|---|---|---|
| 2025 | $4,622 | $225,900 | $99,520 | $126,380 |
| 2024 | $4,622 | $201,850 | $71,900 | $129,950 |
| 2023 | $4,622 | $201,850 | $71,900 | $129,950 |
| 2022 | $4,524 | $182,750 | $57,620 | $125,130 |
| 2021 | $4,115 | $160,510 | $55,500 | $105,010 |
| 2020 | $3,435 | $131,650 | $24,120 | $107,530 |
| 2019 | $3,269 | $122,040 | $24,120 | $97,920 |
Property History
| Date | Event | Price | Change | Sq Ft Price |
|---|---|---|---|---|
| 02/22/2025 02/22/25 | Rented | $1,400 | 0.0% | -- |
| 02/04/2025 02/04/25 | For Rent | $1,400 | 0.0% | -- |
| 11/07/2024 11/07/24 | Price Changed | $165,000 | -7.8% | $176 / Sq Ft |
| 09/27/2024 09/27/24 | For Sale | $179,000 | -- | $191 / Sq Ft |
Purchase History
| Date | Type | Sale Price | Title Company |
|---|---|---|---|
| Warranty Deed | -- | None Listed On Document | |
| Warranty Deed | -- | None Listed On Document | |
| Warranty Deed | -- | None Listed On Document | |
| Affidavit Of Death Of Life Tenant | -- | None Available | |
| Interfamily Deed Transfer | -- | None Available | |
| Warranty Deed | -- | -- |
Mortgage History
| Date | Status | Loan Amount | Loan Type |
|---|---|---|---|
| Previous Owner | $44,850 | Assumption |
Similar Homes in San Antonio, TX
Source: San Antonio Board of REALTORS®
MLS Number: 1812258
APN: 18845-015-0180
- 9759 Hidden Swan
- 9738 Valley Crest
- 9726 Hidden Swan
- 9804 Valley Villa
- 9738 Hidden Brook
- 6222 Valley Knight
- 6248 Valley Queen
- 9912 Village Briar
- 9702 Timber Path
- 5922 Hidden Glade
- 9714 Village Briar
- 9738 Hidden Ledge
- 5906 Hidden Mist
- 5919 Hidden Boulder St
- 6119 Valley Bay Dr
- 9426 Valley Bend
- 6304 Village Arbor
- 9443 Valley Way
- 6314 Village Arbor
- 5962 Cliff Valley Dr
- 6206 Valley Knight
- 9721 Valley Crest
- 6231 Valley Castle
- 9712 Village Briar
- 6305 Village Arbor
- 9515 Valley Dale St
- 7106 Culebra Commons Unit 1326.1409071
- 7106 Culebra Commons Unit 4302.1409070
- 7106 Culebra Commons Unit 3102.1409068
- 7106 Culebra Commons Unit 5302.1409075
- 7106 Culebra Commons Unit 6306.1409074
- 7106 Culebra Commons Unit 5304.1409076
- 7106 Culebra Commons Unit 2310.1409073
- 7106 Culebra Commons Unit 1309.1409067
- 7106 Culebra Commons Unit 3300.1409072
- 7106 Culebra Common
- 7130 Culebra Common
- 10148 Culebra Rd
- 9427 Valley Moss
- 9442 Valley Dale St
