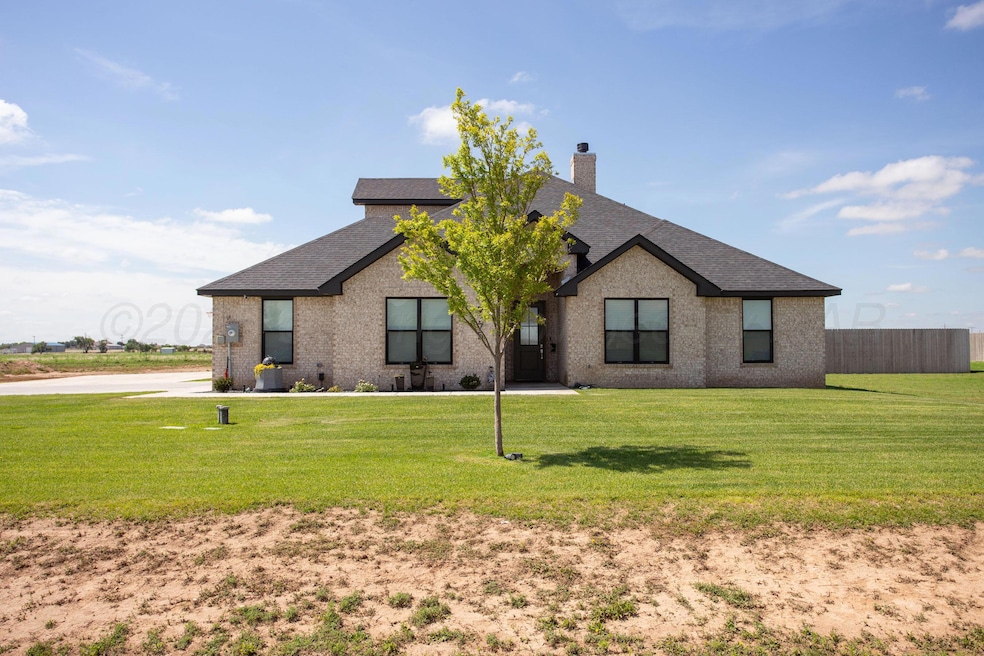9775 Desert Willow Amarillo, TX 79119
Estimated payment $3,165/month
Highlights
- 2 Car Attached Garage
- Surveillance System
- Laundry in Utility Room
- Lakeview Elementary School Rated A-
- Inside Utility
- Central Heating and Cooling System
About This Home
Welcome to your new home in Mesquite Ridge! This beautiful home provides an open concept living, kitchen and dining space that is so inviting. The large island allows you to cook and entertain at the same time. The designer finishes like the quartz countertops, wood look tile flooring, custom cabinetry and spectacular hardware and lighting make this home so desirable. With 4 bedrooms and 3 baths, and a 2 car garage, plus upstairs office/guest bedroom suite with a built in Murphy bed, there is plenty of room for everyone. Enjoy outdoor living at its finest on the large 1,077 sq ft back patio & stay cozy by the outdoor fireplace during chilly evenings. This gorgeous home sits on 1 acre. Plenty of room to add a shop. Schedule your private showing today!
Home Details
Home Type
- Single Family
Est. Annual Taxes
- $6,002
Year Built
- Built in 2022
Lot Details
- 1.02 Acre Lot
- North Facing Home
- Wood Fence
- Zoning described as 2000 - SW of Amarillo City Limits
HOA Fees
- $25 Monthly HOA Fees
Parking
- 2 Car Attached Garage
- Side Facing Garage
- Garage Door Opener
Home Design
- Brick Exterior Construction
- Slab Foundation
- Wood Frame Construction
- Composition Roof
Interior Spaces
- 2,472 Sq Ft Home
- 2-Story Property
- Ceiling Fan
- Gas Log Fireplace
- Living Room with Fireplace
- Inside Utility
- Utility Room
- Surveillance System
Kitchen
- Cooktop
- Microwave
- Dishwasher
Bedrooms and Bathrooms
- 4 Bedrooms
- 3 Full Bathrooms
Laundry
- Laundry in Utility Room
- Electric Dryer Hookup
Schools
- Lakeview Elementary School
- Pinnacle Intermediate
- Randall High School
Utilities
- Central Heating and Cooling System
- Private Company Owned Well
- Well
- Hot Water Circulator
- Septic Tank
- Septic System
Community Details
- $50 HOA Transfer Fee
- Mesquite Ridge Master Association, Phone Number (806) 420-0159
- Mandatory home owners association
Listing and Financial Details
- Assessor Parcel Number 299833
Map
Home Values in the Area
Average Home Value in this Area
Tax History
| Year | Tax Paid | Tax Assessment Tax Assessment Total Assessment is a certain percentage of the fair market value that is determined by local assessors to be the total taxable value of land and additions on the property. | Land | Improvement |
|---|---|---|---|---|
| 2025 | $6,002 | $525,167 | $30,000 | $495,167 |
| 2024 | $6,002 | $429,611 | $30,000 | $399,611 |
| 2023 | $4,827 | $343,981 | $30,000 | $313,981 |
| 2022 | $0 | $8,750 | $8,750 | $0 |
Property History
| Date | Event | Price | Change | Sq Ft Price |
|---|---|---|---|---|
| 09/12/2025 09/12/25 | Price Changed | $499,900 | -4.8% | $202 / Sq Ft |
| 06/13/2025 06/13/25 | For Sale | $524,900 | -- | $212 / Sq Ft |
Purchase History
| Date | Type | Sale Price | Title Company |
|---|---|---|---|
| Deed | -- | Lighthouse Title |
Mortgage History
| Date | Status | Loan Amount | Loan Type |
|---|---|---|---|
| Open | $239,500 | New Conventional |
Source: Amarillo Association of REALTORS®
MLS Number: 25-5348
APN: 000000299833
- 9824 Desert Willow
- 15751 Crossvine Dr
- 9734 Cicada Trail
- 9735 Agave Dr
- 16151 San Diego St
- 16150 San Diego St
- 16250 San Diego St
- 16151 Del Sol Dr
- 10154 Steelwood Ln
- 16201 Del Sol Dr
- 16251 Del Sol Dr
- 10174 Los Cabos Dr
- 16051 Del Sol Dr
- 10275 Los Cabos Dr
- 10474 Los Cabos Dr
- 9691 W Rockwell Rd
- 10325 Los Cabos Dr
- 11024 Santa Dia Dr
- 16200 Del Rey Dr
- 10225 Los Cabos Dr
- 10524 Tierra Santa Dr
- 14411 Periwinkle Dr
- 10200 Piper Ln
- 9950 Ajuga Ln
- 8029 Upton Rd
- 24 Creekside Ln
- 10 Idlewood Ln
- 10 Cottonwood Ln
- 22 Highway 60
- 1901 N 2nd Ave
- 500 4th Ave Unit 21
- 1707 2nd Ave
- 9150 S Coulter St
- 2400 4th Ave
- 1003 Cimarron Trail
- 203 28th St
- 2009 7th Ave Unit A
- 501 25th St
- 47 Valleyview Rd
- 508 College St







