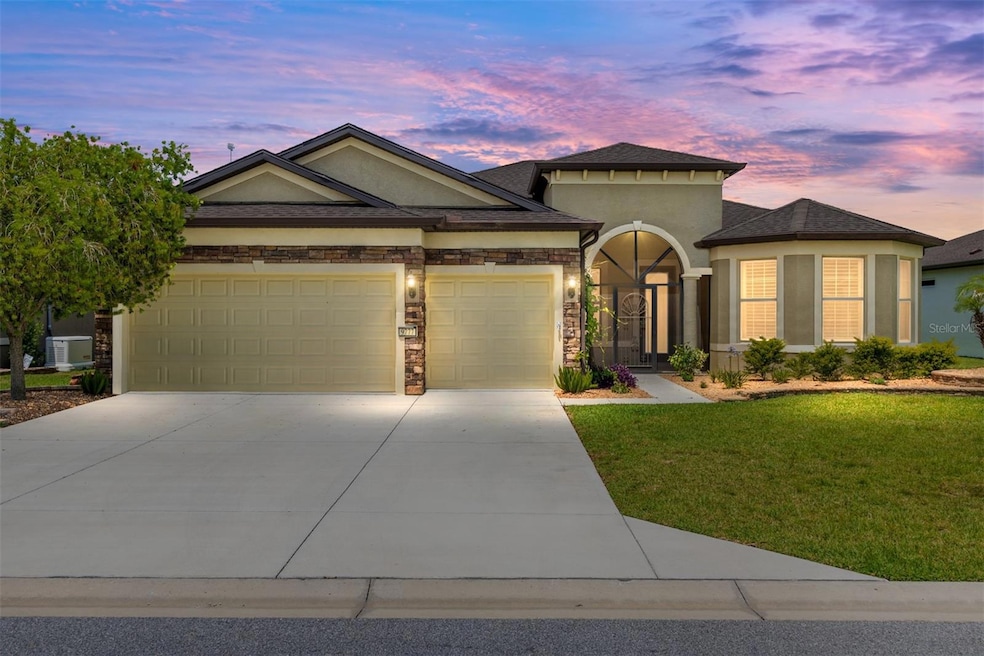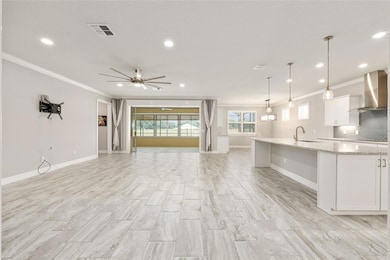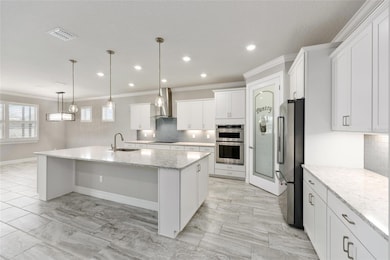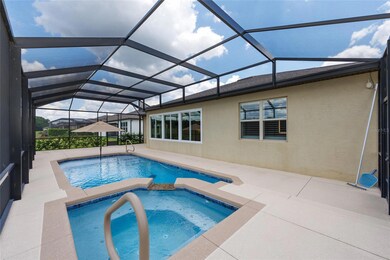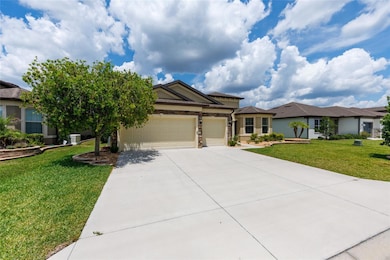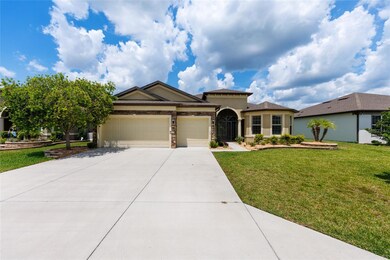Estimated payment $3,488/month
Highlights
- Screened Pool
- Den
- 3 Car Attached Garage
- Active Adult
- Plantation Shutters
- Crown Molding
About This Home
Back on the market, sadly due to the buyer’s medical emergency. Beautifully upgraded and move-in ready, this spacious 3-bedroom, 3-bath + office home in Ocala’s premier 55+ community of Stone Creek offers over 2,500 square feet of stylish living. Built in 2019, the open floor plan is perfect for entertaining, with a gourmet kitchen featuring quartz countertops, upgraded appliances, a large island, and a custom dry bar with wine fridge. This thoughtfully designed home includes two master suites, a third bedroom with its own full bath, and an enclosed Florida room for extra living space. Step outside to your own private oasis—a stunning screened-in pool area perfect for relaxing or entertaining year-round. Upgrades abound: plantation shutters, crown molding throughout, a Murphy bed, cell booster and a spacious 3-car garage for storage or hobbies. Enjoy resort-style living with Stone Creek’s impressive amenities—golf, fitness, indoor/outdoor pools, trails, and a full calendar of social events. Don’t miss this exceptional home in one of Ocala’s most desirable active adult communities!
Enjoy resort-style living with Stone Creek’s impressive amenities—golf, fitness, indoor/outdoor pools, trails, and a full calendar of social events.
Don’t miss this exceptional home in one of Ocala’s most desirable active adult communities!
Listing Agent
NEXT GENERATION REALTY OF MARION COUNTY Brokerage Phone: 352-342-9730 License #3018779 Listed on: 05/27/2025
Home Details
Home Type
- Single Family
Est. Annual Taxes
- $4,825
Year Built
- Built in 2019
Lot Details
- 8,276 Sq Ft Lot
- Lot Dimensions are 69x120
- East Facing Home
- Property is zoned PUD
HOA Fees
- $246 Monthly HOA Fees
Parking
- 3 Car Attached Garage
Home Design
- Slab Foundation
- Shingle Roof
- Concrete Siding
- Block Exterior
- Stucco
Interior Spaces
- 2,501 Sq Ft Home
- 1-Story Property
- Crown Molding
- Ceiling Fan
- Plantation Shutters
- Living Room
- Den
Kitchen
- Range
- Microwave
- Dishwasher
- Disposal
Flooring
- Carpet
- Tile
Bedrooms and Bathrooms
- 3 Bedrooms
- 3 Full Bathrooms
Laundry
- Laundry in unit
- Dryer
- Washer
Pool
- Screened Pool
- Private Pool
- Fence Around Pool
Schools
- Saddlewood Elementary School
- Liberty Middle School
- West Port High School
Utilities
- Central Heating and Cooling System
- Phone Available
- Cable TV Available
Community Details
- Active Adult
- Stone Creek / Rachel Mayer Association, Phone Number (352) 237-8418
- Stone Creek Subdivision
Listing and Financial Details
- Visit Down Payment Resource Website
- Legal Lot and Block 8 / 3
- Assessor Parcel Number 3489-603-008
Map
Home Values in the Area
Average Home Value in this Area
Tax History
| Year | Tax Paid | Tax Assessment Tax Assessment Total Assessment is a certain percentage of the fair market value that is determined by local assessors to be the total taxable value of land and additions on the property. | Land | Improvement |
|---|---|---|---|---|
| 2024 | $4,825 | $329,182 | -- | -- |
| 2023 | $4,825 | $281,386 | $0 | $0 |
| 2022 | $4,002 | $273,190 | $0 | $0 |
| 2021 | $4,006 | $265,233 | $0 | $0 |
| 2020 | $3,928 | $258,678 | $0 | $0 |
| 2019 | $517 | $30,000 | $30,000 | $0 |
| 2018 | $498 | $30,000 | $30,000 | $0 |
| 2017 | $0 | $0 | $0 | $0 |
Property History
| Date | Event | Price | List to Sale | Price per Sq Ft |
|---|---|---|---|---|
| 09/03/2025 09/03/25 | For Sale | $539,900 | 0.0% | $216 / Sq Ft |
| 08/25/2025 08/25/25 | Pending | -- | -- | -- |
| 08/08/2025 08/08/25 | Price Changed | $539,900 | -1.8% | $216 / Sq Ft |
| 07/16/2025 07/16/25 | Price Changed | $549,878 | -4.4% | $220 / Sq Ft |
| 07/01/2025 07/01/25 | Price Changed | $574,900 | -4.0% | $230 / Sq Ft |
| 05/27/2025 05/27/25 | For Sale | $599,000 | -- | $240 / Sq Ft |
Purchase History
| Date | Type | Sale Price | Title Company |
|---|---|---|---|
| Special Warranty Deed | $381,200 | Dba Pgp Title |
Mortgage History
| Date | Status | Loan Amount | Loan Type |
|---|---|---|---|
| Open | $190,000 | New Conventional |
Source: Stellar MLS
MLS Number: OM702417
APN: 3489-603-008
- 9793 SW 63rd Loop
- 6442 SW 98th Cir
- 6670 SW 97th Terrace Rd
- 6683 SW 97th Terrace Rd
- 9717 SW 63rd Loop
- 9838 SW 63rd Loop
- 9672 SW 63rd Loop
- 6357 SW 98th Cir
- 9697 SW 63rd Loop
- 9685 SW 63rd Loop
- 9673 SW 63rd Loop
- 6776 S West 95th Cir
- 9910 SW 69th St
- 6816 SW 95th Cir
- 6357 SW 97th Terrace Rd
- 9646 SW 67th St
- 6339 SW 97th Terrace Rd
- 6479 SW 94th Cir
- 6868 S West 95th Cir
- 0 Undetermined Unit MFRS5131664
- 9315 SW 66th Loop
- 6927 SW 94th Ct
- 9515 SW 76th St
- 10034 SW 77th Loop
- 7235 SW 91st Ct
- 9122 SW 70th Loop
- 9117 SW 70th Loop
- 7204 SW 86th Ave
- 9566 SW 90th St
- 9285 SW 93rd Cir
- 9047 SW 99th Court Rd
- 5854 SW 78th Avenue Rd
- 5711 SW 78th Avenue Rd
- 9119 SW 99th Court Rd
- 8034 SW 81st Loop
- 7898 SW 74th Loop
- 8381 SW 82nd Cir
- 9494 SW 93rd Loop
- 8821 SW 83rd Court Rd
- 7727 SW 57th Place
