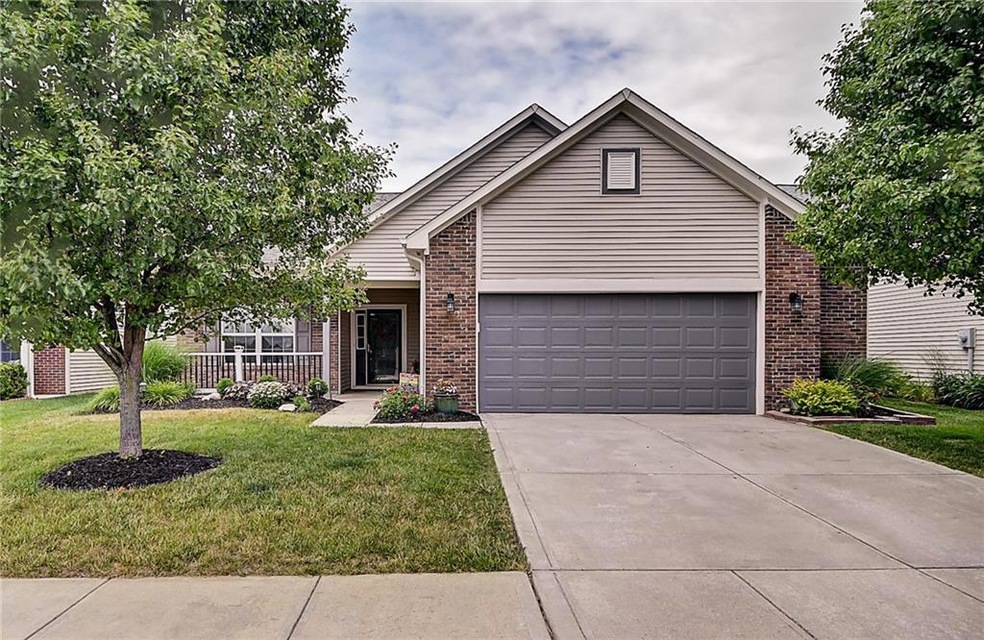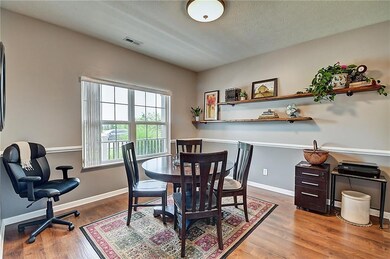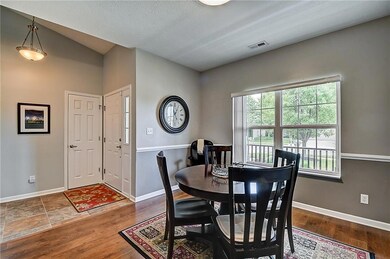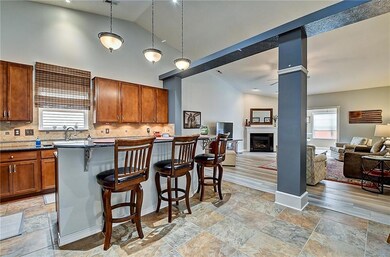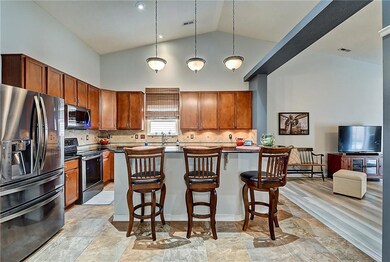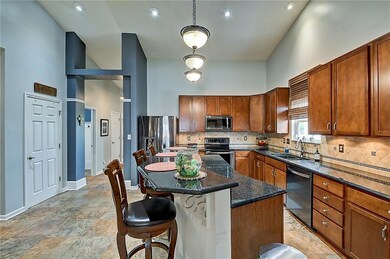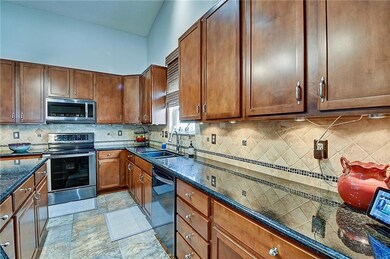
978 Wendover Ave Westfield, IN 46074
Highlights
- Vaulted Ceiling
- Ranch Style House
- Covered patio or porch
- Maple Glen Elementary Rated A
- Community Pool
- Formal Dining Room
About This Home
As of April 2022Just Listed! The spacious ranch in WESTFIELD you’ve been waiting for! Upon entry, you’ll notice the vaulted ceilings and inviting open floor plan. Great rm w/ gas fireplace adjoining your upgraded kitchen complete w/ granite countertops, SS appliances, large island and lots of storage. Master suite boasts elegant shower w/ decorative tile work from floor to ceiling, duals sinks, and walk-in closet. Front rm is perfect for a home office or flex space. Enjoy relaxing or entertaining w/ your light-filled sunroom and backyard this Spring; fenced-in yard, landscaping, patio, deck, and gazebo shelter that stays! Garage w/ hobby/workshop space. Nearby walking trails, convenient to shopping, restaurants, and more. The perfect place to call HOME!
Last Agent to Sell the Property
Compass Indiana, LLC License #RB14046335 Listed on: 03/11/2022

Last Buyer's Agent
Diane Brooks
F.C. Tucker Company

Home Details
Home Type
- Single Family
Est. Annual Taxes
- $2,556
Year Built
- Built in 2011
Lot Details
- 6,098 Sq Ft Lot
- Landscaped with Trees
HOA Fees
- $25 Monthly HOA Fees
Parking
- 2 Car Attached Garage
- Garage Door Opener
Home Design
- Ranch Style House
- Slab Foundation
- Vinyl Construction Material
Interior Spaces
- 1,878 Sq Ft Home
- Vaulted Ceiling
- Gas Log Fireplace
- Vinyl Clad Windows
- Window Screens
- Entrance Foyer
- Great Room with Fireplace
- Formal Dining Room
- Attic Access Panel
- Fire and Smoke Detector
- Laundry on main level
Kitchen
- Eat-In Kitchen
- Breakfast Bar
- Electric Oven
- Built-In Microwave
- Dishwasher
- Kitchen Island
- Disposal
Flooring
- Laminate
- Ceramic Tile
- Vinyl Plank
Bedrooms and Bathrooms
- 3 Bedrooms
- Walk-In Closet
- 2 Full Bathrooms
Outdoor Features
- Covered patio or porch
Utilities
- Forced Air Heating System
- Heating System Uses Gas
- Gas Water Heater
Listing and Financial Details
- Legal Lot and Block 294 / 5
- Assessor Parcel Number 290903005005000015
Community Details
Overview
- Association fees include home owners, parkplayground
- Association Phone (317) 875-5600
- Sonoma Subdivision
- Property managed by CASI
- The community has rules related to covenants, conditions, and restrictions
Recreation
- Community Pool
Ownership History
Purchase Details
Purchase Details
Home Financials for this Owner
Home Financials are based on the most recent Mortgage that was taken out on this home.Purchase Details
Home Financials for this Owner
Home Financials are based on the most recent Mortgage that was taken out on this home.Purchase Details
Home Financials for this Owner
Home Financials are based on the most recent Mortgage that was taken out on this home.Purchase Details
Similar Homes in Westfield, IN
Home Values in the Area
Average Home Value in this Area
Purchase History
| Date | Type | Sale Price | Title Company |
|---|---|---|---|
| Quit Claim Deed | -- | -- | |
| Warranty Deed | $360,000 | Fidelity National Title | |
| Warranty Deed | -- | Mtc | |
| Corporate Deed | -- | None Available | |
| Warranty Deed | -- | None Available |
Mortgage History
| Date | Status | Loan Amount | Loan Type |
|---|---|---|---|
| Open | $27,000 | Credit Line Revolving | |
| Previous Owner | $112,000 | New Conventional | |
| Previous Owner | $155,900 | VA | |
| Previous Owner | $158,235 | VA |
Property History
| Date | Event | Price | Change | Sq Ft Price |
|---|---|---|---|---|
| 04/08/2022 04/08/22 | Sold | $360,000 | +6.2% | $192 / Sq Ft |
| 03/14/2022 03/14/22 | Pending | -- | -- | -- |
| 03/11/2022 03/11/22 | For Sale | $339,000 | +38.4% | $181 / Sq Ft |
| 06/17/2019 06/17/19 | Sold | $245,000 | +6.6% | $130 / Sq Ft |
| 05/16/2019 05/16/19 | Pending | -- | -- | -- |
| 05/15/2019 05/15/19 | For Sale | $229,900 | -- | $122 / Sq Ft |
Tax History Compared to Growth
Tax History
| Year | Tax Paid | Tax Assessment Tax Assessment Total Assessment is a certain percentage of the fair market value that is determined by local assessors to be the total taxable value of land and additions on the property. | Land | Improvement |
|---|---|---|---|---|
| 2024 | $3,487 | $317,400 | $52,200 | $265,200 |
| 2023 | $3,552 | $308,500 | $52,200 | $256,300 |
| 2022 | $3,211 | $273,700 | $52,200 | $221,500 |
| 2021 | $2,717 | $225,900 | $52,200 | $173,700 |
| 2020 | $2,556 | $210,900 | $52,200 | $158,700 |
| 2019 | $2,437 | $201,300 | $52,200 | $149,100 |
| 2018 | $2,349 | $193,200 | $36,800 | $156,400 |
| 2017 | $2,055 | $181,300 | $36,800 | $144,500 |
| 2016 | $1,958 | $172,700 | $36,800 | $135,900 |
| 2014 | $1,663 | $151,100 | $36,800 | $114,300 |
| 2013 | $1,663 | $145,200 | $36,800 | $108,400 |
Agents Affiliated with this Home
-

Seller's Agent in 2022
Richie Holmes
Compass Indiana, LLC
(317) 660-1355
11 in this area
122 Total Sales
-
D
Buyer's Agent in 2022
Diane Brooks
F.C. Tucker Company
-
L
Seller's Agent in 2019
Lauren Blake
F.C. Tucker Company
-
M
Buyer's Agent in 2019
Melody Jones
F.C. Tucker Company
Map
Source: MIBOR Broker Listing Cooperative®
MLS Number: 21841257
APN: 29-09-03-005-005.000-015
- 935 Northwich Ave
- 958 Denton Ct
- 17345 Northam Dr
- 17030 Kingsbridge Blvd
- 722 Farnham Dr
- 17009 Stroud Ln
- 952 Helston Ave
- 823 W State Road 32
- 17354 Ditch Rd
- 16758 Bingham Dr
- 17366 Newton Main St
- 1676 Solebar Way
- 801 Oaklawn Dr
- 0 Oak Rd Unit MBR22034122
- 952 Workington Cir
- 17339 Newton Main St
- 1360 Petit Verdot Dr
- 1319 Petit Verdot Dr
- 17354 Newton Main St
- 17334 Newton Main St
