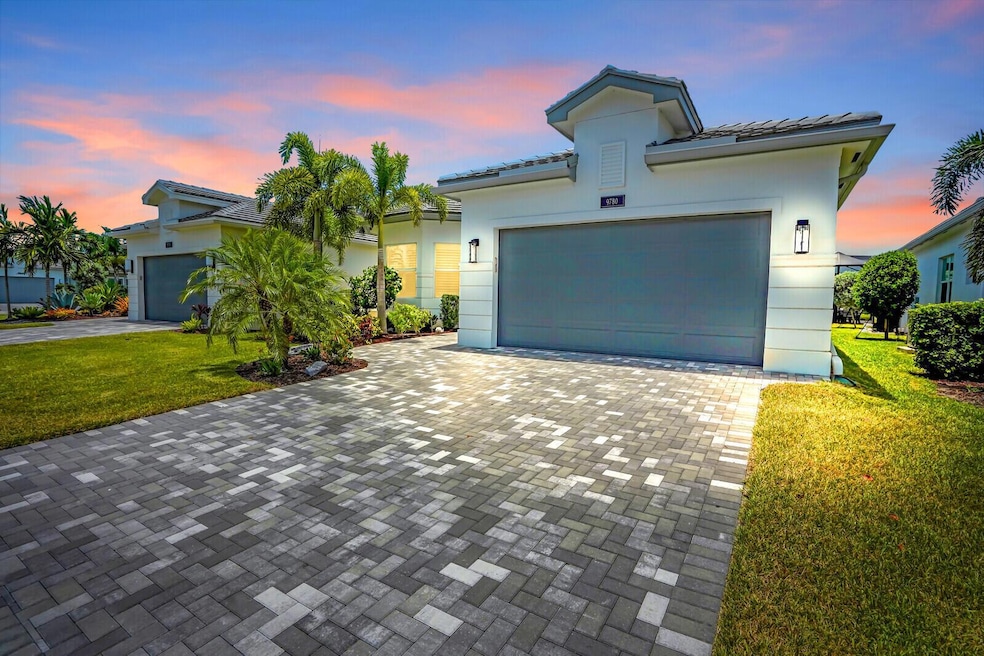
9780 Golden Dunes Ln Boynton Beach, FL 33473
Valencia Sound NeighborhoodEstimated payment $9,579/month
Highlights
- Lake Front
- In Ground Spa
- Clubhouse
- Gated with Attendant
- Senior Community
- Vaulted Ceiling
About This Home
HOME SHOWS LIKE A MODEL! HARDLY LIVED IN! THIS 3BR+DEN/OFFICE/4TH BR, 3BTH POOL HOME SITS ON A LAKE LOT. GORGEOUS LANDSCAPING. GOURMET KITCHEN HAS MANY UPGRADES INCLUDING WHITE CABINETS W/ MOLDINGS, LOTS OF PULLOUTS, DOUBLE PANTRY, QUARTZ COUNTERTOP, & SS APPLIANCES. KITCHEN HAS BUMP OUT FOR ADDITIONAL SPACE. GREAT ROOM HAS BUILT IN WALL UNIT. PRIMARY BTH HAS UPGRADED CABINETS & COUNTERTOPS, & EXTENDED MIRRORS THAT GO ALL THE WAY UP TO THE CEILING WHICH ARE FRAMED. OTHER BTHS ARE HIGHLY UPGRADED & HAVE BANJOS, PULL OUTS & KOHLER TOILETS. OFFICE HAS A BUILT IN DESK & CABINETS W/ POCKET DOORS. 48x24 PORCELAIN TILE THROUGHOUT. OTHER UPGRADES INCLUDE: FULL HOUSE GENERATOR, RETRACTABLE HURRICANE SCREEN, CROWN MOLDING, BEAUTIFUL FIXTURES & FANS, WALLPAPER,**HIT MORE FOR MORE INFO**
Home Details
Home Type
- Single Family
Est. Annual Taxes
- $13,485
Year Built
- Built in 2022
Lot Details
- 7,636 Sq Ft Lot
- Lake Front
- Fenced
- Sprinkler System
- Zero Lot Line
- Property is zoned AGR-PU
HOA Fees
- $897 Monthly HOA Fees
Parking
- 2 Car Attached Garage
- Garage Door Opener
- Driveway
Property Views
- Lake
- Pool
Home Design
- Flat Roof Shape
- Tile Roof
Interior Spaces
- 2,419 Sq Ft Home
- 1-Story Property
- Built-In Features
- Vaulted Ceiling
- Plantation Shutters
- Blinds
- Entrance Foyer
- Great Room
- Family Room
- Formal Dining Room
- Den
- Tile Flooring
- Attic
Kitchen
- Breakfast Area or Nook
- Eat-In Kitchen
- Built-In Oven
- Gas Range
- Microwave
- Ice Maker
- Dishwasher
- Trash Compactor
- Disposal
Bedrooms and Bathrooms
- 3 Bedrooms
- Split Bedroom Floorplan
- Closet Cabinetry
- Walk-In Closet
- 3 Full Bathrooms
- Dual Sinks
- Separate Shower in Primary Bathroom
Laundry
- Dryer
- Washer
- Laundry Tub
Home Security
- Home Security System
- Impact Glass
- Fire and Smoke Detector
Pool
- In Ground Spa
- Heated Pool
Outdoor Features
- Patio
Utilities
- Central Heating and Cooling System
- Underground Utilities
- Gas Water Heater
- Cable TV Available
Listing and Financial Details
- Assessor Parcel Number 00424606060004750
- Seller Considering Concessions
Community Details
Overview
- Senior Community
- Association fees include management, common areas, cable TV, ground maintenance, recreation facilities, reserve fund, security, trash, internet
- Built by GL Homes
- Valencia Sound Subdivision, Bimini Floorplan
Amenities
- Sauna
- Clubhouse
- Billiard Room
- Community Wi-Fi
Recreation
- Tennis Courts
- Pickleball Courts
- Bocce Ball Court
- Community Pool
- Community Spa
Security
- Gated with Attendant
- Resident Manager or Management On Site
Map
Home Values in the Area
Average Home Value in this Area
Tax History
| Year | Tax Paid | Tax Assessment Tax Assessment Total Assessment is a certain percentage of the fair market value that is determined by local assessors to be the total taxable value of land and additions on the property. | Land | Improvement |
|---|---|---|---|---|
| 2024 | $6,768 | $841,386 | -- | -- |
| 2023 | $13,228 | $744,373 | $224,510 | $608,853 |
| 2022 | $2,214 | $123,200 | $0 | $0 |
| 2021 | $1,995 | $112,000 | $112,000 | $0 |
Property History
| Date | Event | Price | Change | Sq Ft Price |
|---|---|---|---|---|
| 06/20/2025 06/20/25 | For Sale | $1,389,900 | -- | $575 / Sq Ft |
Purchase History
| Date | Type | Sale Price | Title Company |
|---|---|---|---|
| Special Warranty Deed | $1,179,894 | Nova Title |
Similar Homes in Boynton Beach, FL
Source: BeachesMLS
MLS Number: R11101130
APN: 00-42-46-06-06-000-4750
- 9858 Pecorino Isle
- 9322 Great Springs Dr
- 9319 Silver Shores Ln
- 12611 Blue Seagrass Manor
- 9265 Seahorse Bay Dr
- 8633 Sunbeam Mountain Terrace
- 12121 Bear River Rd
- 12025 Bear River Rd
- 12784 Whitehorn Way
- Caroline Grande Plan at Valencia Del Mar - Vintage Collection
- Julia Plan at Valencia Del Mar - Vintage Collection
- Savannah Plan at Valencia Del Mar - Vintage Collection
- Jade Plan at Valencia Del Mar - Vintage Collection
- Kendall Plan at Valencia Del Mar - Vintage Collection
- Alexandra IV Plan at Valencia Del Mar - Vintage Collection
- Vienna Grande Plan at Valencia Del Mar - Signature Collection
- Addison Plan at Valencia Del Mar - Vintage Collection
- Harper Plan at Valencia Del Mar - Vintage Collection
- Bimini Grande Plan at Valencia Del Mar - Signature Collection
- Venice Plan at Valencia Del Mar - Signature Collection
- 12832 Veneto Springs Dr
- 8951 Morgan Landing Way
- 11894 Fox Hill Cir
- 8845 Sandy Crest Ln
- 8375 Cloud Peak Dr
- 8267 Emerald Winds Cir
- 8326 Emerald Winds Cir
- 7922 Monarch Ct
- 13679 Moss Agate Ave
- 8186 Fiera Ridge Dr
- 7867 Monarch Ct
- 8101 Ironstone Dr
- 8058 Green Tourmaline Ter Terrace
- 8164 Santalo Cove Ct
- 13499 Whistler Mountain Rd
- 7872 Mansfield Hollow Rd
- 13113 Mount Columbia Terrace
- 8087 Fire Opal Ln
- 7728 Edinburough Ln
- 11324 Ola Ave






