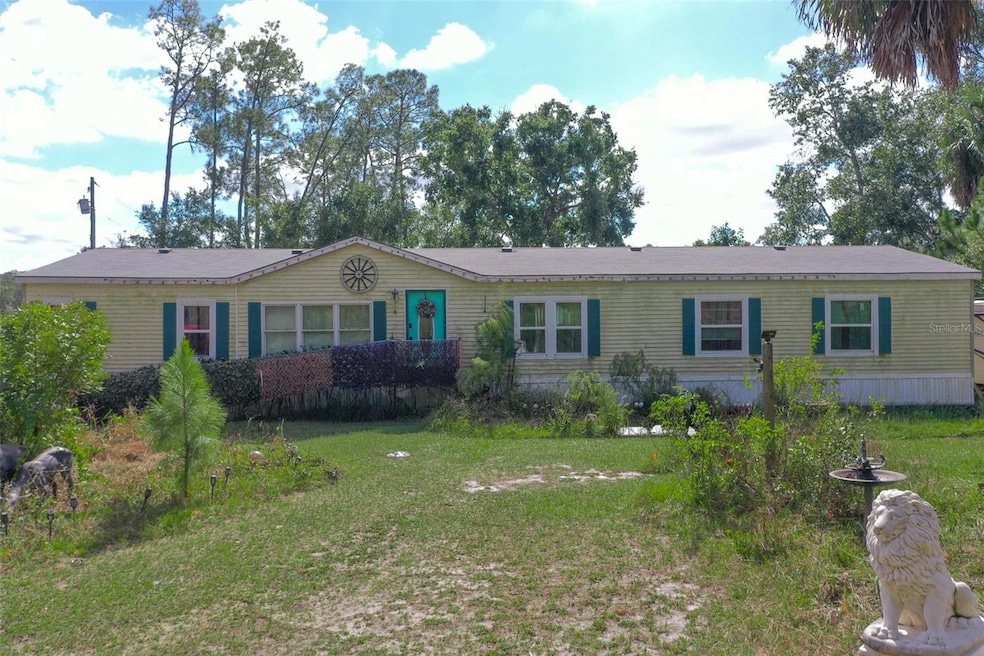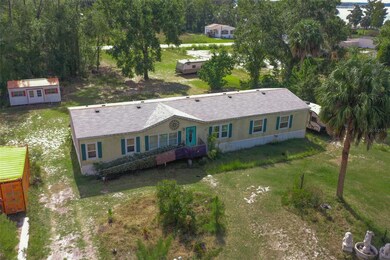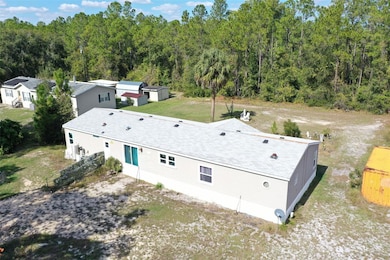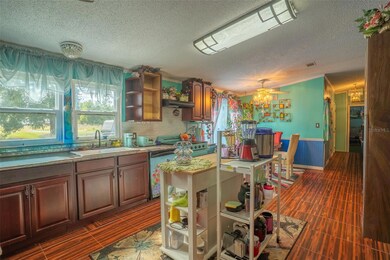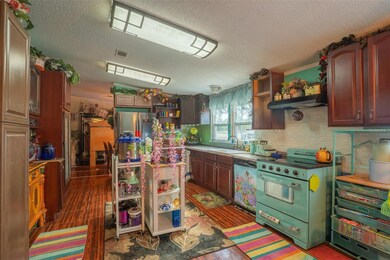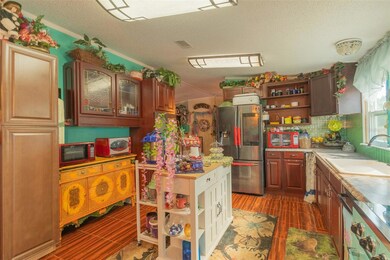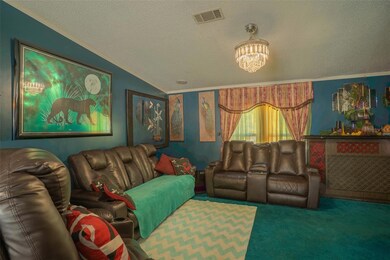9780 Midway Rd Haines City, FL 33844
Lake Marion Village NeighborhoodEstimated payment $1,560/month
Highlights
- View of Trees or Woods
- Open Floorplan
- Vaulted Ceiling
- 0.94 Acre Lot
- Living Room with Fireplace
- Main Floor Primary Bedroom
About This Home
One or more photo(s) has been virtually staged. This charming four-bedroom, two-bath manufactured home is perfectly situated in a peaceful natural setting. The well-maintained residence offers comfortable living with a durable shingle roof and low-maintenance vinyl siding, giving it a clean and classic appeal. Step inside to discover a functional open floor plan designed for everyday living and entertaining. The inviting dining area features ceramic tile flooring and decorative ceiling trim that enhances the room’s warm ambiance. The kitchen is both colorful and practical, showcasing dark wood cabinetry, laminate countertops, and a tile backsplash. A retro-style range and movable island add a touch of character and convenience, while large windows fill the space with natural light. The primary bedroom features a spacious en suite bath complete with dual sinks, a walk-in shower, ample storage, and a generous walk-in closet. All four bedrooms and two full baths are thoughtfully positioned off the main hallway, providing a practical split-bedroom layout that ensures both privacy and accessibility. Set on a quiet, open lot surrounded by trees, this property offers a peaceful environment with plenty of outdoor space for gardening, recreation, or future customization. Enjoy the comfort of country-style living while remaining within easy reach of nearby amenities, shops, and main road access.
Listing Agent
KELLER WILLIAMS REALTY SMART 1 Brokerage Phone: 863-508-3000 License #3319175 Listed on: 11/06/2025

Co-Listing Agent
KELLER WILLIAMS REALTY SMART 1 Brokerage Phone: 863-508-3000 License #3405754
Property Details
Home Type
- Manufactured Home
Est. Annual Taxes
- $1,005
Year Built
- Built in 1997
Lot Details
- 0.94 Acre Lot
- Dirt Road
- North Facing Home
- Level Lot
- Landscaped with Trees
Home Design
- Entry on the 1st floor
- Shingle Roof
- Vinyl Siding
Interior Spaces
- 2,052 Sq Ft Home
- Open Floorplan
- Crown Molding
- Vaulted Ceiling
- Ceiling Fan
- Blinds
- Sliding Doors
- Living Room with Fireplace
- Combination Dining and Living Room
- Views of Woods
- Crawl Space
- Laundry Room
Kitchen
- Microwave
- Granite Countertops
Flooring
- Carpet
- Ceramic Tile
Bedrooms and Bathrooms
- 4 Bedrooms
- Primary Bedroom on Main
- Split Bedroom Floorplan
- En-Suite Bathroom
- Walk-In Closet
- 2 Full Bathrooms
Utilities
- Central Heating and Cooling System
- Well
- Septic Tank
Additional Features
- Shed
- Manufactured Home
Listing and Financial Details
- Visit Down Payment Resource Website
- Assessor Parcel Number 28-27-29-000000-024100
Community Details
Overview
- No Home Owners Association
- Lake Marion Terrace 2Nd Add Subdivision
Pet Policy
- Pets Allowed
Map
Home Values in the Area
Average Home Value in this Area
Property History
| Date | Event | Price | List to Sale | Price per Sq Ft |
|---|---|---|---|---|
| 11/06/2025 11/06/25 | For Sale | $279,990 | -- | $136 / Sq Ft |
Source: Stellar MLS
MLS Number: P4936862
- 0 Midway Rd Unit A11870764
- 9431 Lake Marion Creek Rd
- 614 Alafia Place
- 1240 Alafia Way
- 607 Alafia Place
- 1236 Alafia Way
- 1227 Alafia Way
- 611 Amazon Place
- 612 Amazon Place
- 1250 Alafia Way
- 603 Amazon Place
- 1257 Amazon Ln
- 1233 Amazon Ln
- 1208 Wahneta Ct
- 1246 Wahneta Dr
- 1204 Wahneta Dr
- 1225 Wahneta Dr
- 1223 Wahneta Dr
- 1223 Amazon Ln
- 1238 Apopka Ln
- 1203 Amazon Way
- 1231 Apopka Ln
- 1236 Apopka Ln
- 1311 Hillsborough Ln
- 1424 Kissimmee Ct
- 1420 Kissimmee Ct
- 1401 Kissimmee Ct
- 373 Amberjack Ct
- 350 Bowfin Ct
- 309 Bream Cir
- 1406 Punta Gorda Dr
- 310 Amberjack Ln
- 1404 Punta Gorda Dr
- 1435 Punta Gorda Dr
- 382 Bowfin Dr
- 187 Brinsmead Rd
- 442 Mulberry Ct
- 317 Salmon Ct
- 112 Brinsmead Rd
- 327 Anchovie Ct
