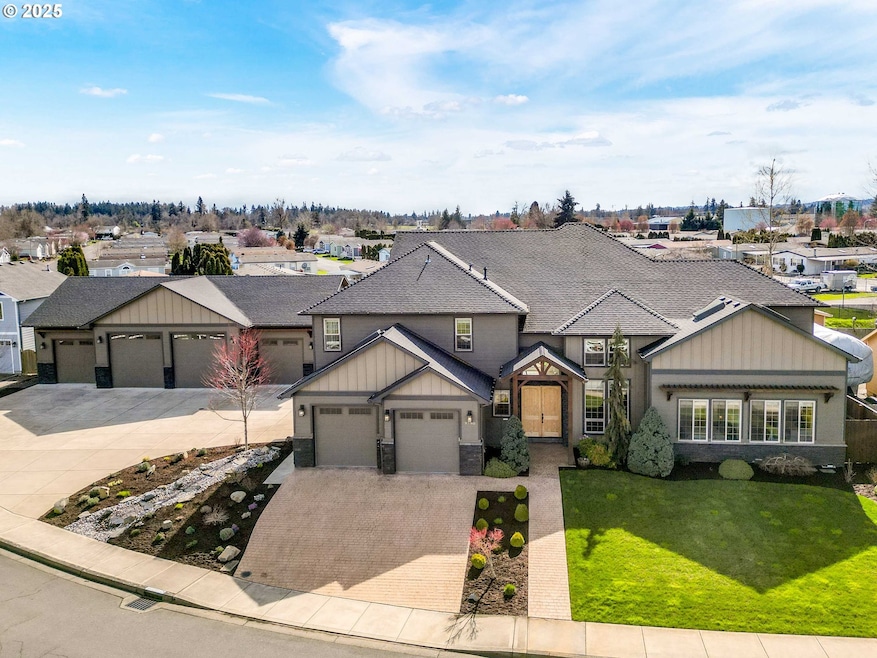Located on a quiet street in Aumsville, this custom-built home sits on a -acre lot with 5,467 sq. ft. of premium living space. It features soaring ceilings, including a 23-foot vaulted great room with wood plank ceilings, exposed beams, and floor-to-ceiling Milgard windows with motorized shades. Four bedrooms and 3.5 baths with a luxurious main-floor primary suite that includes rope lighting, a gas fireplace, a walk-in closet, a soaking tub, a rain head shower, and heated tile floors. Upstairs, a spa-like bath includes steam and sauna rooms.Designed for entertainment, the theater room is wired for 11.2 surround sound and features a fiber optic star ceiling, projection setup, and optional high-end equipment. Additional spaces include a library, craft room, office, finished attic studio, and attic storage. Smart home features include wiring for security, whole-house speakers, central vacuum, LED lighting, high-efficiency HVAC, and a whole-home generator.The gourmet kitchen boasts a 48-inch Monogram gas range with eight burners, a double oven, pot filler, heat lamp hood, electric oven and microwave. Two KitchenAid dishwashers, a walk-in pantry, an oversized island, custom soft-close cabinetry, and a farmhouse sink with an instant hot tap complete this chef’s dream.Blending indoor and outdoor living, the covered patio includes an outdoor kitchen with a gas grill, stove, granite countertops, a wood-burning fireplace, and a gas radiant heater. A Nana Wall System opens to the backyard oasis, featuring a 2023 Swim Spa and an outdoor shower.The expansive 2,300 sq. ft. shop and RV storage includes 15-foot ceilings, remote doors, RV dump, electrical, and sewer connections. Fully finished with 3 rooms that are heated and cooled, a bathroom, tankless water heater, washer/dryer setup, gas plumbing, and two additional rooms for future expansion.A rare blend of luxury and functionality, this stunning home is only minutes from Salem. Schedule your private tour today!






