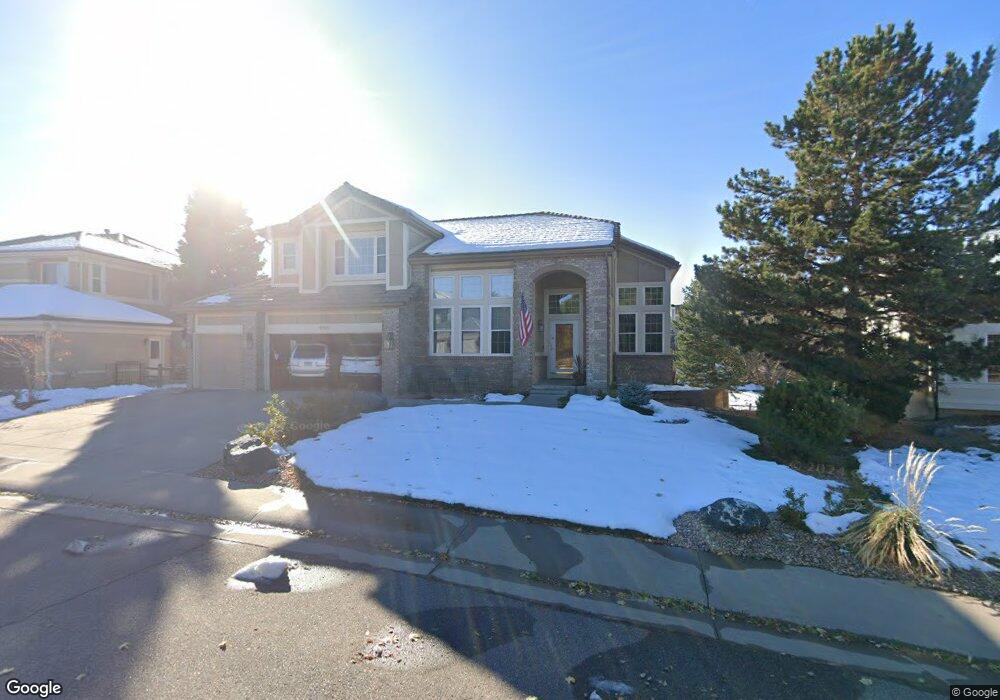9783 Tall Grass Cir Lone Tree, CO 80124
Estimated Value: $1,008,000 - $1,058,000
5
Beds
5
Baths
4,582
Sq Ft
$225/Sq Ft
Est. Value
About This Home
This home is located at 9783 Tall Grass Cir, Lone Tree, CO 80124 and is currently estimated at $1,028,861, approximately $224 per square foot. 9783 Tall Grass Cir is a home located in Douglas County with nearby schools including Acres Green Elementary School, Cresthill Middle School, and Highlands Ranch High School.
Ownership History
Date
Name
Owned For
Owner Type
Purchase Details
Closed on
Aug 14, 2020
Sold by
Suchey James S and Suchey Joletta K
Bought by
Turek Thomas Joseph and Johnston Ellen Marie
Current Estimated Value
Home Financials for this Owner
Home Financials are based on the most recent Mortgage that was taken out on this home.
Original Mortgage
$570,000
Outstanding Balance
$505,630
Interest Rate
3%
Mortgage Type
New Conventional
Estimated Equity
$523,231
Purchase Details
Closed on
May 18, 2004
Sold by
Landamerica Onestop Inc Trust
Bought by
Suchey James S and Suchey Joletta K
Home Financials for this Owner
Home Financials are based on the most recent Mortgage that was taken out on this home.
Original Mortgage
$342,000
Interest Rate
4.5%
Mortgage Type
Purchase Money Mortgage
Purchase Details
Closed on
Mar 31, 2004
Sold by
Grote Allan L and Grote Monica K
Bought by
Landamerica Onestop Inc Trust
Home Financials for this Owner
Home Financials are based on the most recent Mortgage that was taken out on this home.
Original Mortgage
$342,000
Interest Rate
4.5%
Mortgage Type
Purchase Money Mortgage
Purchase Details
Closed on
Jun 30, 1995
Sold by
The Ryland Group Inc
Bought by
Grote Allan L and Grote Monica K
Home Financials for this Owner
Home Financials are based on the most recent Mortgage that was taken out on this home.
Original Mortgage
$172,000
Interest Rate
7.79%
Purchase Details
Closed on
Oct 7, 1994
Sold by
Ryland-Consolidated
Bought by
Ryland Group Inc
Purchase Details
Closed on
Mar 1, 1994
Sold by
Troon Village Ltd
Bought by
Ryland Consolidated
Create a Home Valuation Report for This Property
The Home Valuation Report is an in-depth analysis detailing your home's value as well as a comparison with similar homes in the area
Home Values in the Area
Average Home Value in this Area
Purchase History
| Date | Buyer | Sale Price | Title Company |
|---|---|---|---|
| Turek Thomas Joseph | $760,000 | Fidelity National Title | |
| Suchey James S | $487,400 | -- | |
| Landamerica Onestop Inc Trust | $487,400 | -- | |
| Grote Allan L | $262,954 | Land Title | |
| Ryland Group Inc | $111,100 | -- | |
| Ryland Consolidated | $1,750,000 | -- |
Source: Public Records
Mortgage History
| Date | Status | Borrower | Loan Amount |
|---|---|---|---|
| Open | Turek Thomas Joseph | $570,000 | |
| Previous Owner | Suchey James S | $342,000 | |
| Previous Owner | Grote Allan L | $172,000 |
Source: Public Records
Tax History Compared to Growth
Tax History
| Year | Tax Paid | Tax Assessment Tax Assessment Total Assessment is a certain percentage of the fair market value that is determined by local assessors to be the total taxable value of land and additions on the property. | Land | Improvement |
|---|---|---|---|---|
| 2024 | $6,446 | $72,500 | $12,350 | $60,150 |
| 2023 | $6,511 | $72,500 | $12,350 | $60,150 |
| 2022 | $4,669 | $51,350 | $8,330 | $43,020 |
| 2021 | $4,855 | $51,350 | $8,330 | $43,020 |
| 2020 | $3,871 | $49,090 | $8,970 | $40,120 |
| 2019 | $3,884 | $49,090 | $8,970 | $40,120 |
| 2018 | $3,295 | $45,260 | $7,760 | $37,500 |
| 2017 | $3,347 | $45,260 | $7,760 | $37,500 |
| 2016 | $3,572 | $47,750 | $8,400 | $39,350 |
| 2015 | $4,381 | $47,750 | $8,400 | $39,350 |
| 2014 | $4,138 | $42,290 | $7,510 | $34,780 |
Source: Public Records
Map
Nearby Homes
- 10884 Lyric St
- 9873 Greensview Cir
- 9851 Greensview Cir
- 10102 Prestwick Trail
- 9493 Southern Hills Cir Unit A25
- 9838 Cypress Point Cir
- 8176 Lone Oak Ct
- 9565 Silent Hills Ln
- 10031 Town Ridge Ln
- 9308 Miles Dr Unit 5
- 10205 Bluffmont Dr
- 9535 Silent Hills Ln
- 10066 Belvedere Cir
- 9165 Kornbrust Dr
- 7855 Arundel Ln
- 10164 Ridgegate Cir
- 9430 S Silent Hills Dr
- 8260 Lodgepole Trail
- 9410 S Silent Hills Dr
- 10225 Bellwether Ln
- 9795 Tall Grass Cir
- 9775 Tall Grass Cir
- 9820 Carmel Ct
- 9822 Carmel Ct
- 9818 Carmel Ct
- 9771 Tall Grass Cir
- 9794 Tall Grass Cir
- 9824 Carmel Ct
- 8706 Tall Grass Place
- 9816 Carmel Ct
- 9826 Carmel Ct
- 9814 Carmel Ct
- 9748 Colinade Dr
- 9763 Tall Grass Cir
- 8716 Tall Grass Place
- 9825 Carmel Ct
- 9828 Carmel Ct
- 9812 Carmel Ct
- 9758 Colinade Dr
- 9809 Carmel Ct
