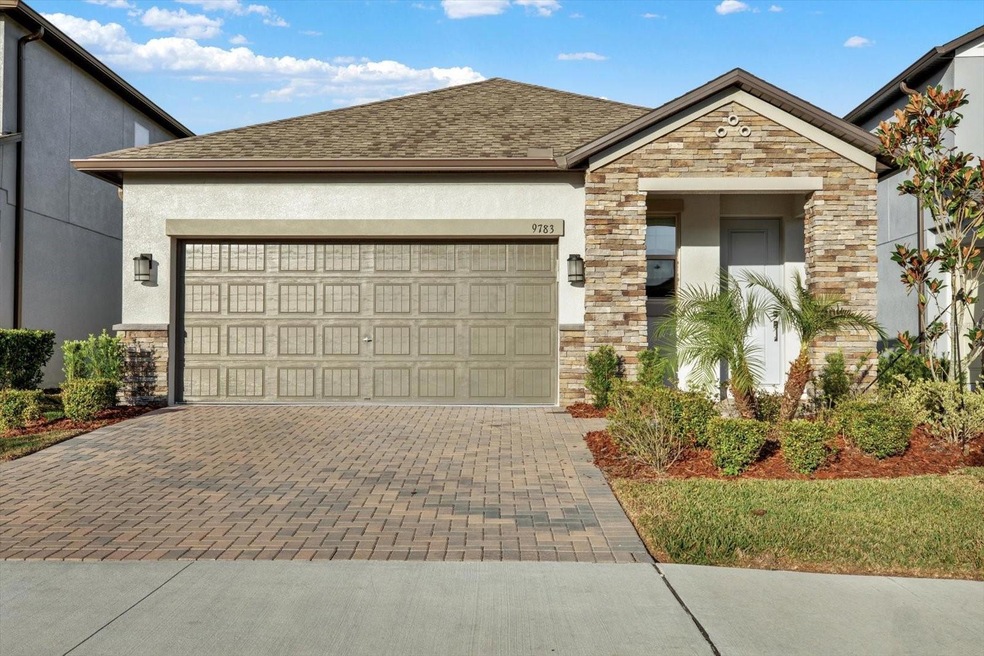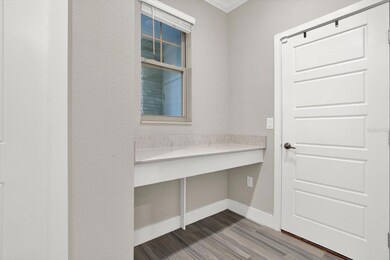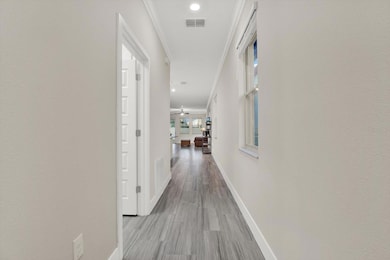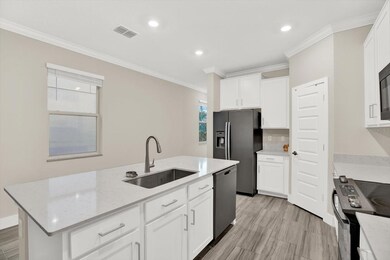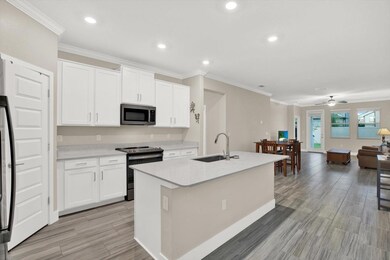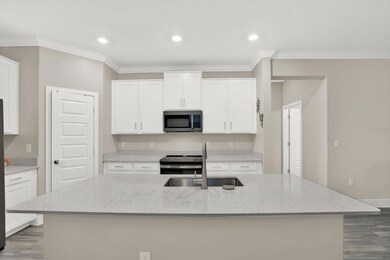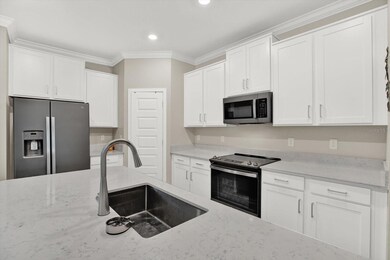9783 Wild Begonia Loop Land O' Lakes, FL 34637
Estimated payment $2,470/month
Highlights
- Fitness Center
- Open Floorplan
- Community Pool
- Land O' Lakes High School Rated A
- Clubhouse
- Tennis Courts
About This Home
Under contract-accepting backup offers. Welcome home to beautiful Connerton! Why wait for new construction? This better than new property is ready for you right now! Discover the perfect blend of modern living and the serene Florida lifestyle in this spacious 3 bedroom, 2 bathroom ranch style home nestled in the sought-after Connerton community. Entering the home, enjoy the convenient drop zone with front facing window. The modern and spacious kitchen features plenty of counter space and the open-concept floor plan is perfect for entertaining guests or cozying up for a movie night. The primary suite features a walk in closet and two additional bedrooms offer plenty of room and privacy in this better than new home. The backyard is fully fenced and features a covered back patio. Discover the vibrant Connerton community lifestyle with parks, walking trails and a clubhouse with fitness center, lap pool and a large resort style pool and water park for residents to enjoy.
Listing Agent
REAL BROKER, LLC Brokerage Phone: 888-883-8509 License #3514192 Listed on: 10/27/2023
Home Details
Home Type
- Single Family
Est. Annual Taxes
- $2,355
Year Built
- Built in 2022
Lot Details
- 5,049 Sq Ft Lot
- East Facing Home
- Irrigation
- Property is zoned MPUD
HOA Fees
- $61 Monthly HOA Fees
Parking
- 2 Car Attached Garage
Home Design
- Block Foundation
- Shingle Roof
- Block Exterior
Interior Spaces
- 1,614 Sq Ft Home
- 1-Story Property
- Open Floorplan
- Ceiling Fan
- Laundry in unit
Kitchen
- Range
- Microwave
- Dishwasher
- Disposal
Flooring
- Carpet
- Ceramic Tile
Bedrooms and Bathrooms
- 3 Bedrooms
- Walk-In Closet
- 2 Full Bathrooms
Home Security
- Smart Home
- In Wall Pest System
Outdoor Features
- Covered Patio or Porch
Schools
- Connerton Elementary School
- Pine View Middle School
- Land O' Lakes High School
Utilities
- Central Air
- Heating Available
- Thermostat
- Electric Water Heater
- High Speed Internet
- Cable TV Available
Listing and Financial Details
- Visit Down Payment Resource Website
- Legal Lot and Block 6 / 74
- Assessor Parcel Number 18-25-24-001.0-074.00-006.0
- $1,622 per year additional tax assessments
Community Details
Overview
- Association fees include pool
- Shawndel Kaiser Association, Phone Number (866) 996-7624
- Visit Association Website
- Built by Lennar
- Connerton Village 2 Prcl 209 Subdivision, Connecticut Floorplan
- The community has rules related to deed restrictions
Amenities
- Clubhouse
Recreation
- Tennis Courts
- Community Playground
- Fitness Center
- Community Pool
- Park
- Dog Park
Map
Home Values in the Area
Average Home Value in this Area
Tax History
| Year | Tax Paid | Tax Assessment Tax Assessment Total Assessment is a certain percentage of the fair market value that is determined by local assessors to be the total taxable value of land and additions on the property. | Land | Improvement |
|---|---|---|---|---|
| 2025 | $6,300 | $284,846 | $62,204 | $222,642 |
| 2024 | $6,300 | $303,550 | -- | -- |
| 2023 | $6,199 | $294,711 | $56,549 | $238,162 |
| 2022 | $2,355 | $47,107 | $47,107 | $0 |
| 2021 | $2,254 | $42,260 | $0 | $0 |
Property History
| Date | Event | Price | List to Sale | Price per Sq Ft |
|---|---|---|---|---|
| 01/29/2024 01/29/24 | Pending | -- | -- | -- |
| 11/25/2023 11/25/23 | Price Changed | $419,000 | -1.4% | $260 / Sq Ft |
| 11/07/2023 11/07/23 | Price Changed | $425,000 | +3.9% | $263 / Sq Ft |
| 10/27/2023 10/27/23 | For Sale | $409,000 | -- | $253 / Sq Ft |
Purchase History
| Date | Type | Sale Price | Title Company |
|---|---|---|---|
| Warranty Deed | $415,000 | Sunbelt Title Agency | |
| Warranty Deed | $415,000 | Sunbelt Title Agency | |
| Special Warranty Deed | $353,000 | New Title Company Name | |
| Special Warranty Deed | $353,000 | New Title Company Name |
Mortgage History
| Date | Status | Loan Amount | Loan Type |
|---|---|---|---|
| Open | $373,500 | New Conventional | |
| Closed | $373,500 | New Conventional | |
| Previous Owner | $335,260 | New Conventional |
Source: Stellar MLS
MLS Number: T3481717
APN: 24-25-18-0010-07400-0060
- 9732 Coneflower Ct
- 9904 Wild Begonia Loop
- 9808 Campanula Ct
- 9882 Campanula Ct
- 9612 Little Bluestem Dr
- 21565 Violet Periwinkle Dr
- 9854 Red Bay Loop
- 9657 Ashworth Place
- 9653 Ashworth Place
- 9617 Wild Begonia Loop
- 21548 Violet Periwinkle Dr
- 9882 Red Bay Loop
- 21869 Adriatic Ln
- 21851 Lyonia Ln
- 9515 Little Bluestem Dr
- 21842 Lyonia Ln
- 9967 Red Bay Loop
- 21673 Snowy Orchid Terrace
- 21396 Snowy Orchid Terrace
- 22034 Storybook Cabin Way
