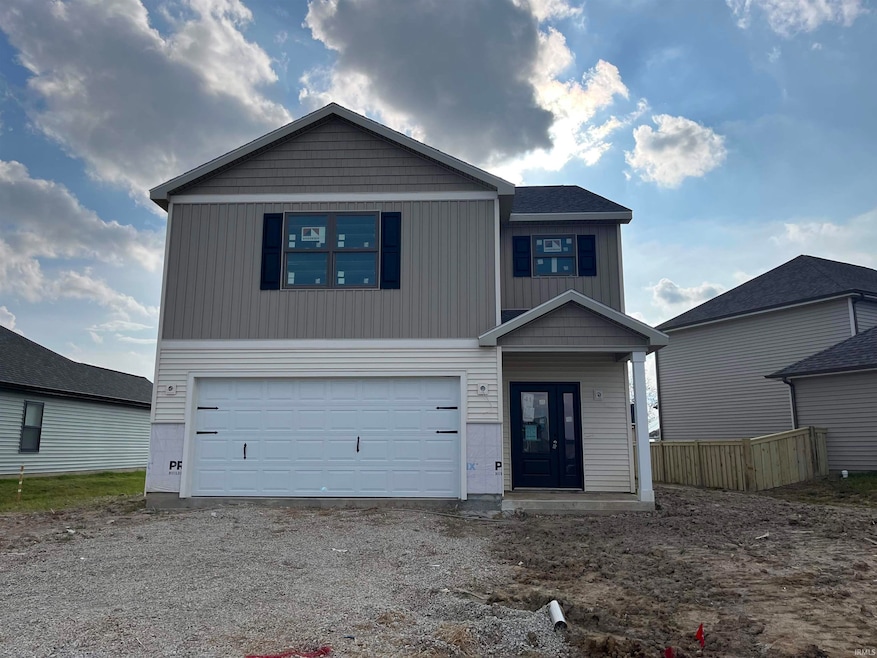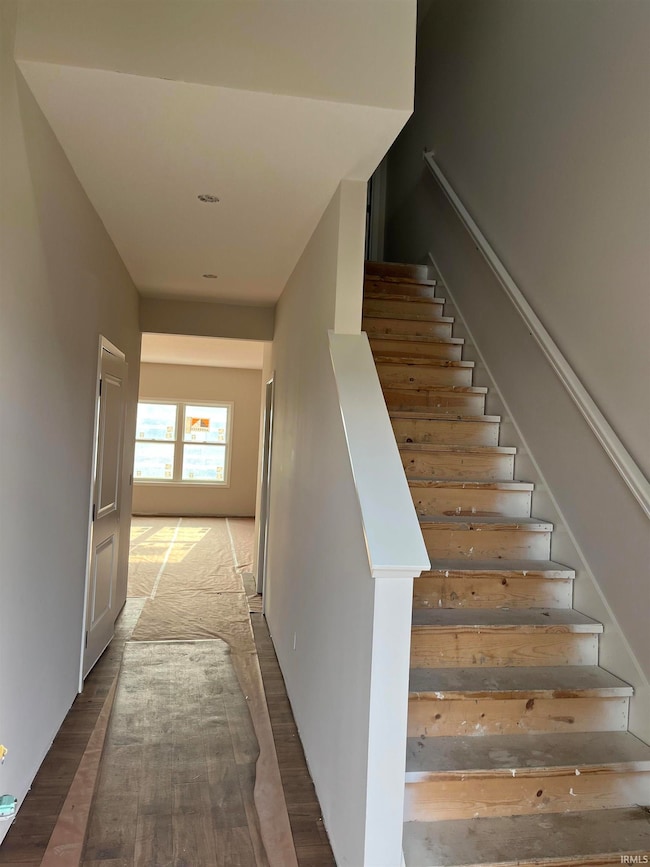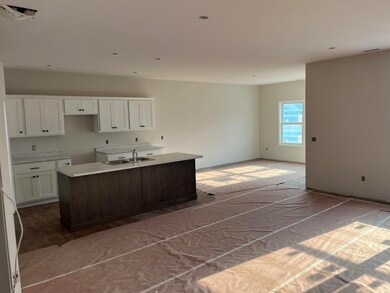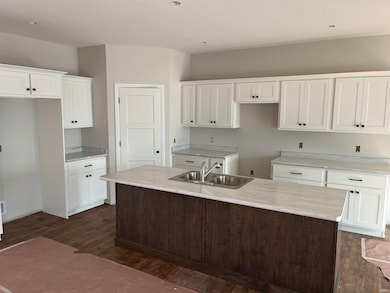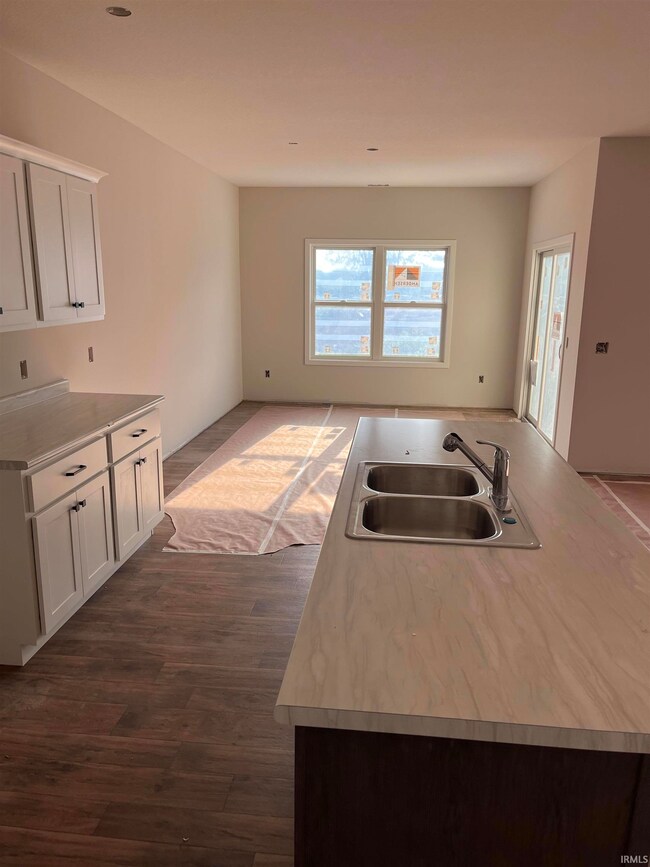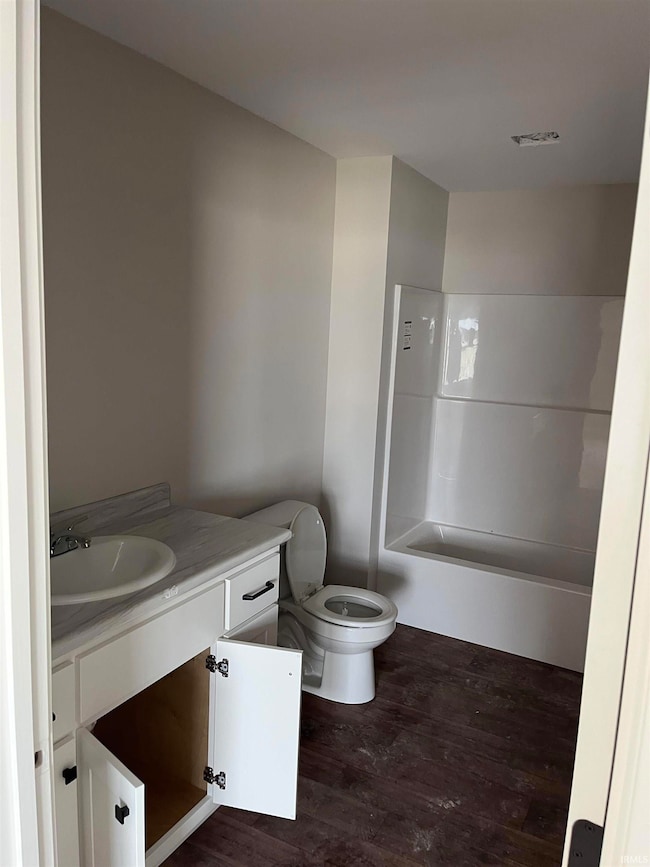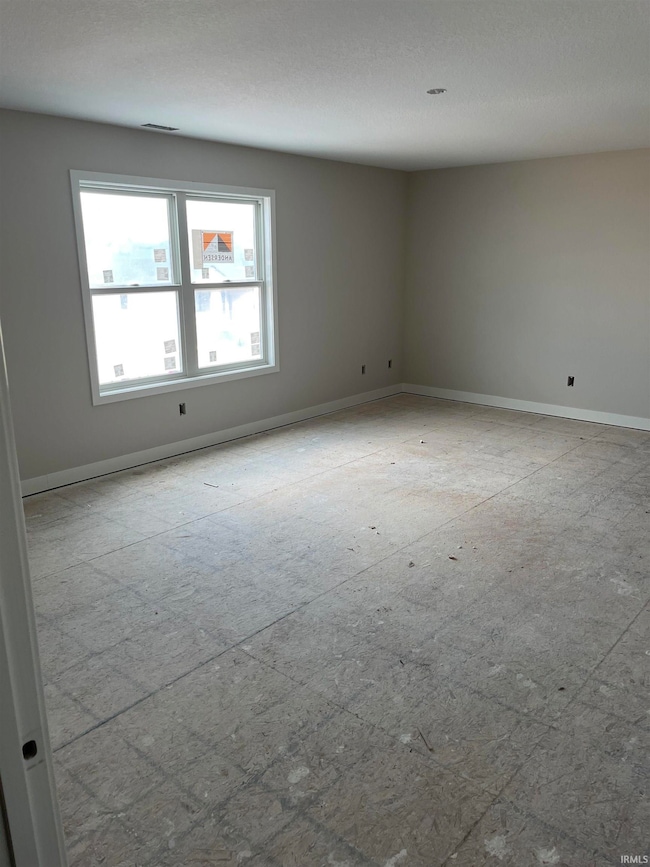979 Arthur Heights Dr Fort Wayne, IN 46818
Estimated payment $1,756/month
Highlights
- Craftsman Architecture
- 2 Car Attached Garage
- Level Lot
- Arcola Elementary School Rated A
- Forced Air Heating and Cooling System
About This Home
Welcome to this beautifully designed 2,200 square foot two-story home, perfect for modern family living. Featuring 4 spacious bedrooms and 2.5 well-appointed bathrooms, this residence offers a balanced blend of comfort, functionality, and style. The main floor boasts an open-concept layout with a large living room, dining area, and a contemporary kitchen complete with ample counter space and storage—ideal for entertaining and everyday living. A convenient half bath completes the first floor. Upstairs, you'll find four generously sized bedrooms, including a luxurious primary suite with a walk-in closet and a private en-suite bathroom. The remaining bedrooms share a full bath and offer plenty of room for family, guests, or a home office. With its thoughtful layout, ample natural light, and quality finishes throughout, this home provides everything you need for comfortable and stylish living. Perfectly suited for growing families or anyone looking for space to spread out
Property Details
Home Type
- Multi-Family
Year Built
- Built in 2025
Lot Details
- 6,970 Sq Ft Lot
- Lot Dimensions are 50x140
- Level Lot
HOA Fees
- $41 Monthly HOA Fees
Parking
- 2 Car Attached Garage
Home Design
- Craftsman Architecture
- Property Attached
- Slab Foundation
- Stone Exterior Construction
- Vinyl Construction Material
Bedrooms and Bathrooms
- 4 Bedrooms
Schools
- Covington Elementary School
- Woodside Middle School
- Homestead High School
Utilities
- Forced Air Heating and Cooling System
- Heating System Uses Gas
- Private Sewer
Community Details
- Built by Apex Building Company
- Arthur Heights Subdivision
Listing and Financial Details
- Assessor Parcel Number 02-11-05-146-022.000-038
Map
Tax History
| Year | Tax Paid | Tax Assessment Tax Assessment Total Assessment is a certain percentage of the fair market value that is determined by local assessors to be the total taxable value of land and additions on the property. | Land | Improvement |
|---|---|---|---|---|
| 2025 | $8 | $59,200 | $59,100 | $100 |
| 2024 | $8 | $500 | $500 | -- |
| 2023 | -- | $500 | $500 | -- |
Property History
| Date | Event | Price | List to Sale | Price per Sq Ft |
|---|---|---|---|---|
| 09/19/2025 09/19/25 | Pending | -- | -- | -- |
| 09/03/2025 09/03/25 | Price Changed | $330,000 | -1.5% | $150 / Sq Ft |
| 08/12/2025 08/12/25 | Price Changed | $335,000 | -5.6% | $152 / Sq Ft |
| 07/17/2025 07/17/25 | For Sale | $355,000 | -- | $161 / Sq Ft |
Purchase History
| Date | Type | Sale Price | Title Company |
|---|---|---|---|
| Special Warranty Deed | -- | None Listed On Document | |
| Deed | -- | None Listed On Document |
Mortgage History
| Date | Status | Loan Amount | Loan Type |
|---|---|---|---|
| Open | $266,000 | New Conventional |
Source: Indiana Regional MLS
MLS Number: 202527907
APN: 02-11-05-146-022.000-038
- 1155 Lagonda Trail
- 1179 Lagonda Trail Unit 31
- 1167 Lagonda Trail Unit 32
- 847 Lagonda Trail Unit 42
- 13952 Ascari Cove Unit 135
- 2941 Troutwood Dr
- 2929 Troutwood Dr
- 6417 Merlin Dr
- 5129 Coronet Ct Unit 493
- 4920 W Cook Rd
- 4837 Turbo Trail Unit 367
- 4830 W Cook Rd
- 4724 Turbo Trail Unit 317
- 4621 Turbo Trail Unit 327
- 4611 Wonderboy Way Unit 344
- 4525 Laghi Pass
- 4141 Shadowood Lakes Trail
- 3926 Ravens Cove Run
- 4046 Shadowood Lakes Trail
- 4051 Shadowood Lakes Trail
Ask me questions while you tour the home.
