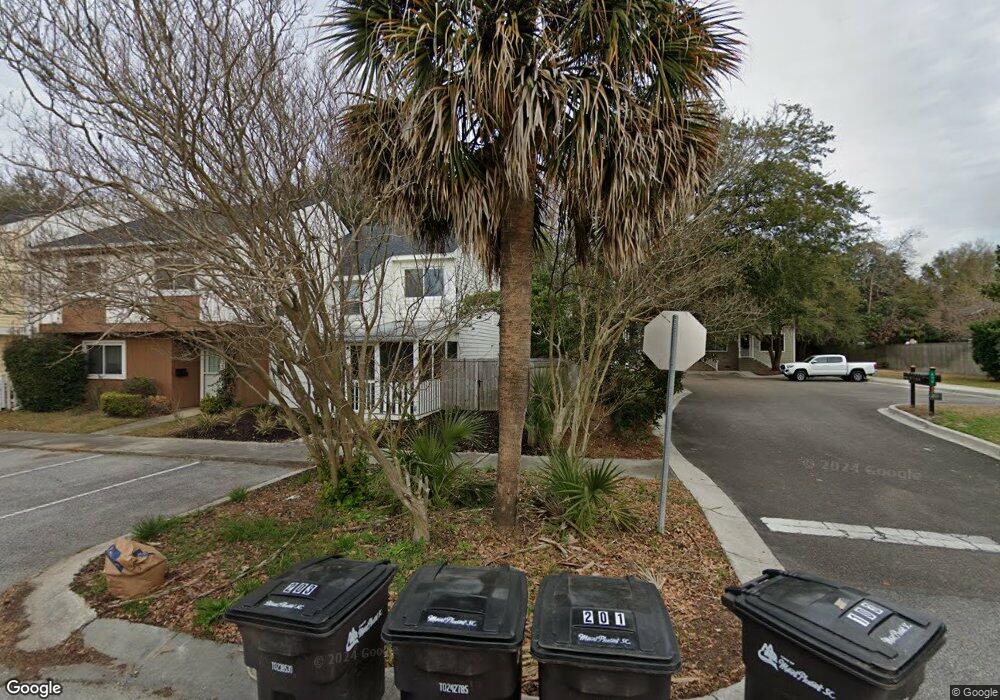979 Bay Tree Cir Unit 101 Mount Pleasant, SC 29464
3
Beds
3
Baths
1,308
Sq Ft
--
Built
About This Home
This home is located at 979 Bay Tree Cir Unit 101, Mount Pleasant, SC 29464. 979 Bay Tree Cir Unit 101 is a home located in Charleston County with nearby schools including James B. Edwards Elementary School, Moultrie Middle School, and Lucy Garrett Beckham High School.
Create a Home Valuation Report for This Property
The Home Valuation Report is an in-depth analysis detailing your home's value as well as a comparison with similar homes in the area
Home Values in the Area
Average Home Value in this Area
Tax History Compared to Growth
Map
Nearby Homes
- 976 Bay Tree Cir
- 680 Buckhall Ct
- 621 Williamson Dr
- 970 Cottingham Dr
- 933 Lakeview Dr
- 309 N Civitas St
- 183 Civitas St
- 810 Creekside Dr
- 1006 Lakeview Dr
- 1011 Lakeview Dr
- 153 Heritage Cir Unit 3
- 155 Ionsborough St
- 163 Heritage Cir Unit K-8
- 926 Lansing Dr Unit 926-G
- 0 Mathis Ferry Rd Unit 24021965
- 388 Creole Place
- 1031 Lakeview Dr
- 56 Sowell St
- 1030 W Lakeview Dr
- 62 Eastlake Rd
- 979 Baytree Cir Unit 203
- 979 Baytree Cir Unit 202
- 979 Baytree Cir Unit 201
- 979 Baytree Cir Unit 103
- 979 Baytree Cir Unit 102
- 979 Baytree Cir Unit 101
- 979 Baytree Cir
- 979 Bay Tree Cir
- 979 Bay Tree Cir Unit 203
- 979 Bay Tree Cir Unit 202
- 977 Baytree Cir
- 977 Bay Tree Cir
- 975 Baytree Cir
- 973 Baytree Cir
- 973 Bay Tree Cir
- 971 Baytree Cir
- 971 Bay Tree Cir
- 944 Beresford Ct
- 942 Beresford Ct Unit AE
- 942 Beresford Ct Unit D
